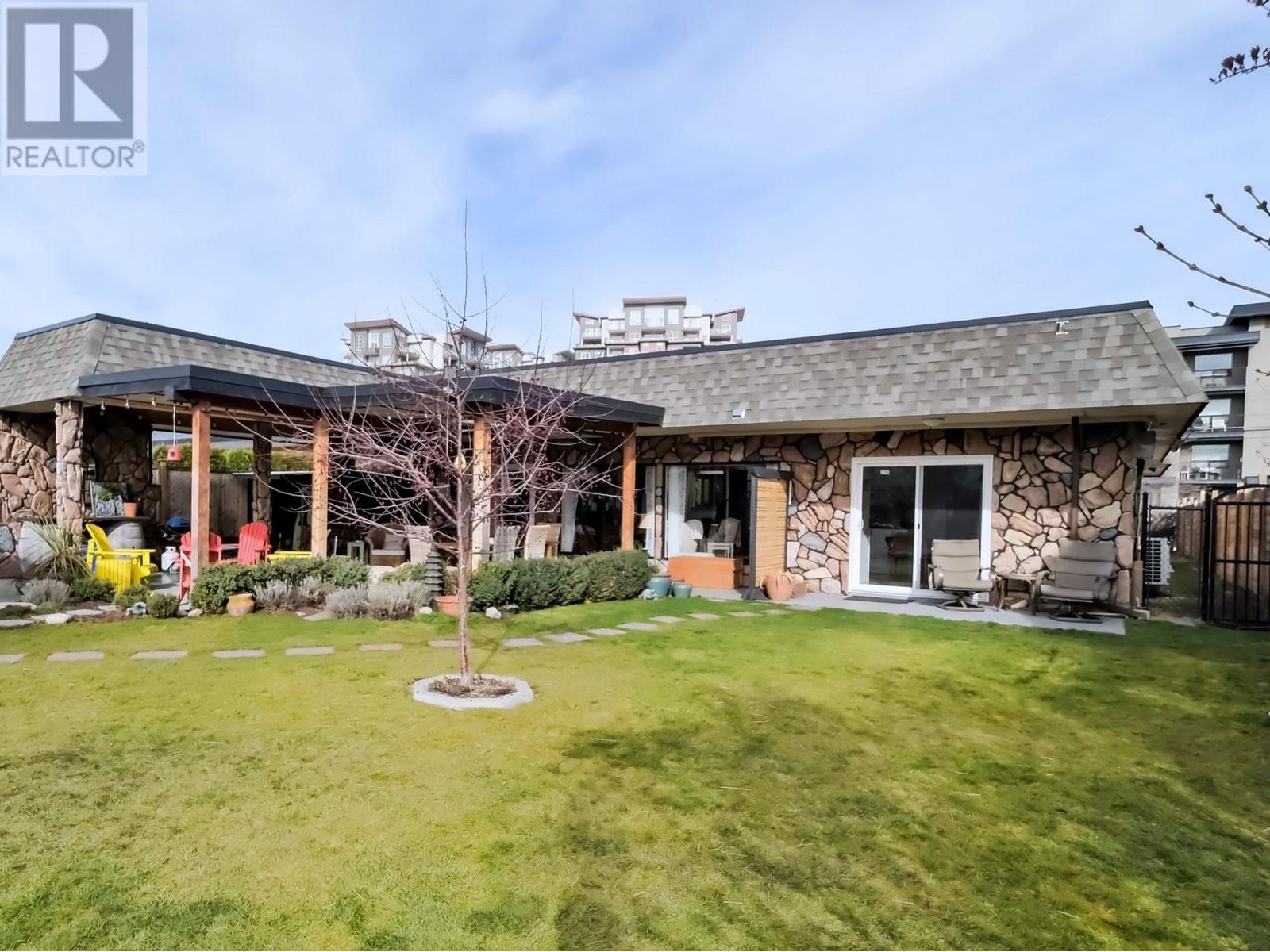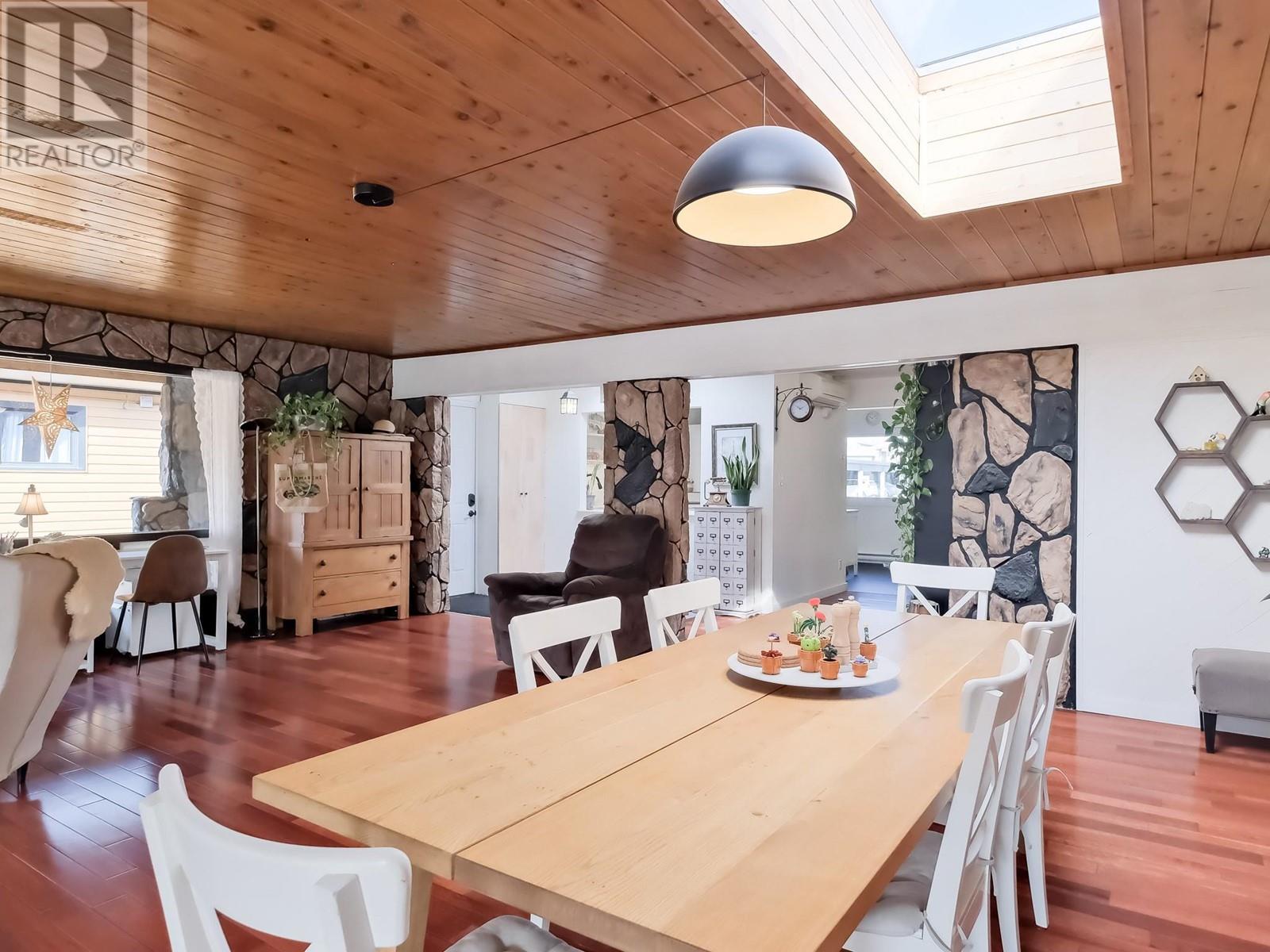Versatile Living with Income Potential in Prime Location! Nestled in one of Penticton’s most sought-after neighbourhoods, just a short stroll from Skaha Park & Beach, this bright & spacious 2,337 sqft home on a .23 acre lot offers incredible lifestyle flexibility with income potential. The 3bed, 3bath main home retains its original charm with intricate Coronado stonework inside & out, while boasting over $180K in recent upgrades. A separate 1bed, 1bath in-law suite with its own entrance makes it ideal for Airbnb, long term rental, or multi-generational living, Bring Your Ideas! Designed for comfort & convenience, the main floor features an inviting French Farm style kitchen overlooking a spacious dining area with a cozy gas fireplace. The large living room is bathed in natural light from expansive windows, offering a seamless connection to the private backyard & covered patio, perfect for indoor outdoor living. The primary bedroom includes a 3pc ensuite, while a 2nd bdrm with a built in loft, a 4pc main bthrm, & a laundry area complete the space. Outside, the immaculately landscaped front & fenced backyard feature a fenced off established garden area with a brand new 9’x12’ greenhouse, workshop, storage sheds, & back laneway access. Ample RV & extra parking. Total sq.ft. calculations are based on the exterior dimensions of the building at each floor level and include all interior walls and must be verified by the buyer if deemed important. (id:47466)






































