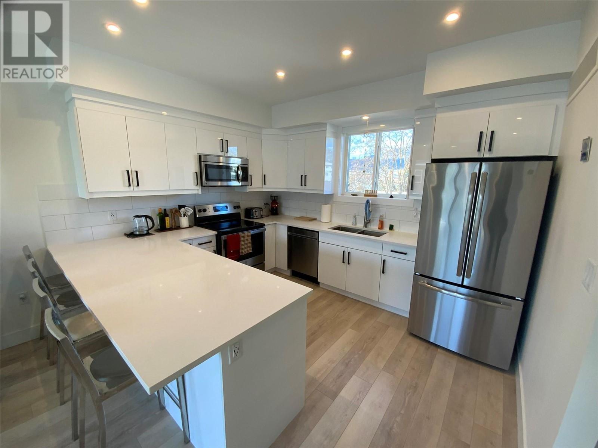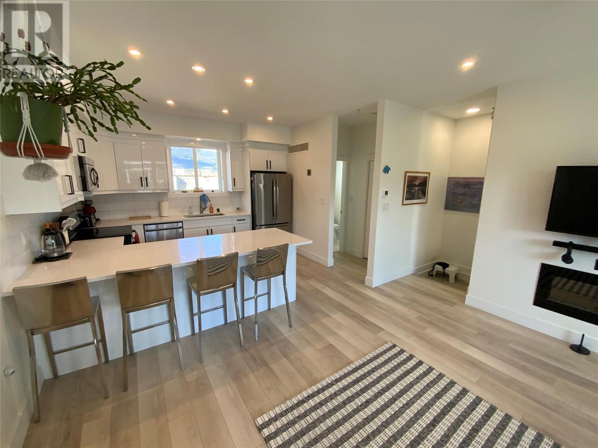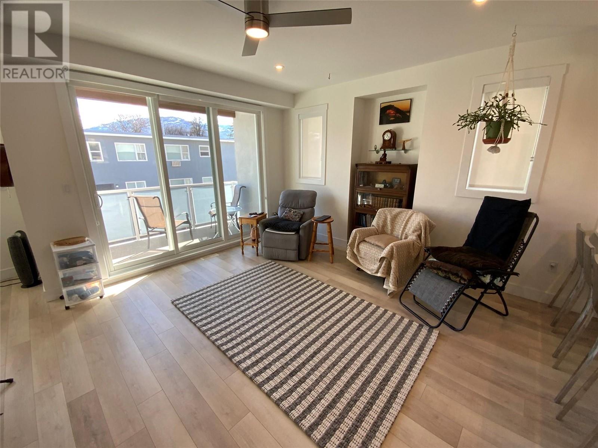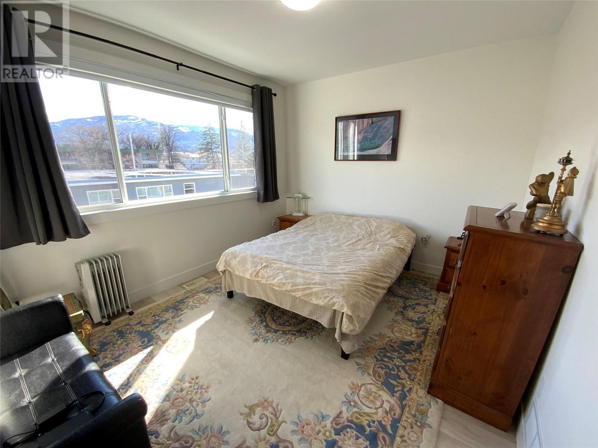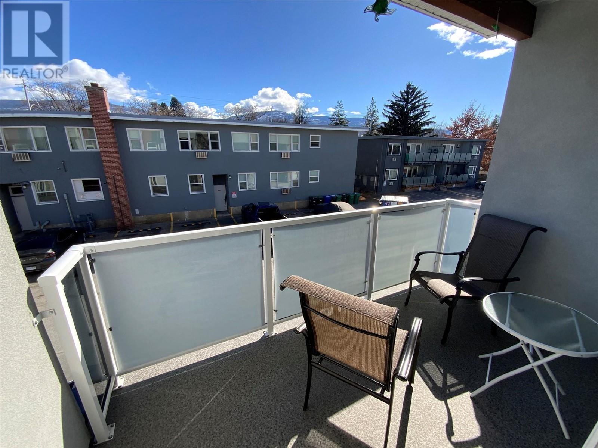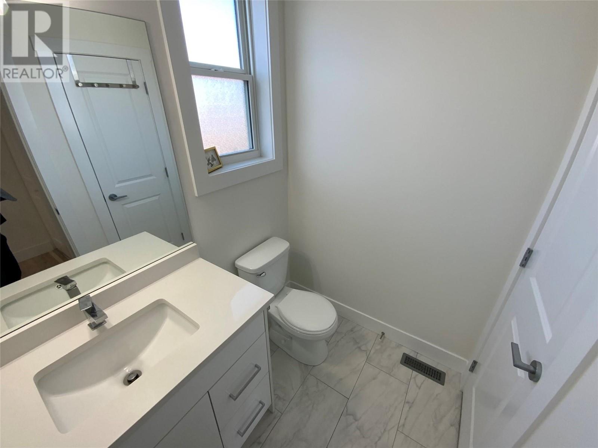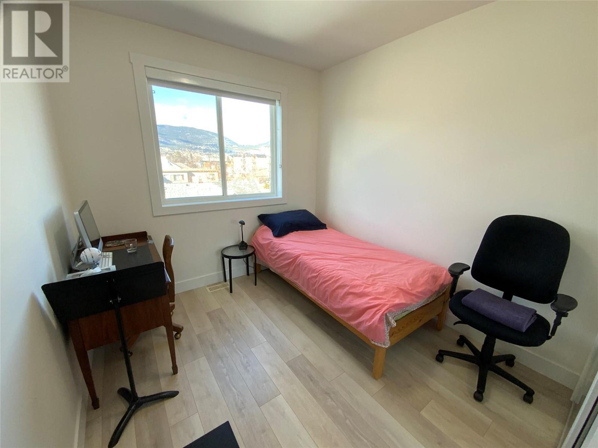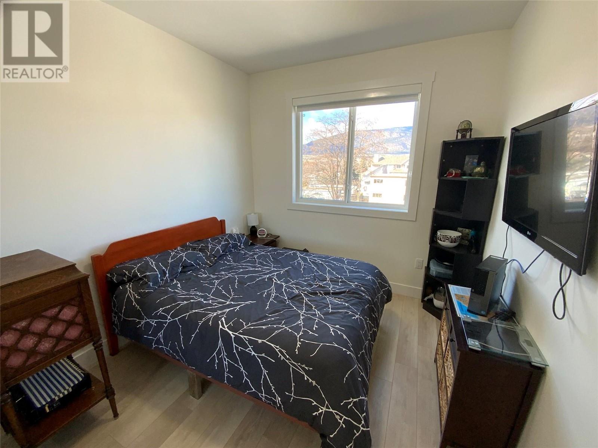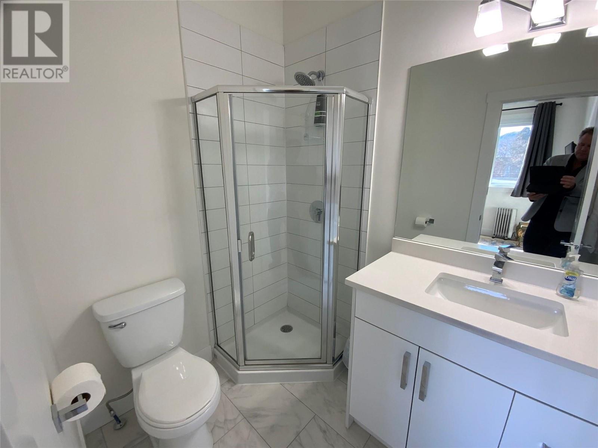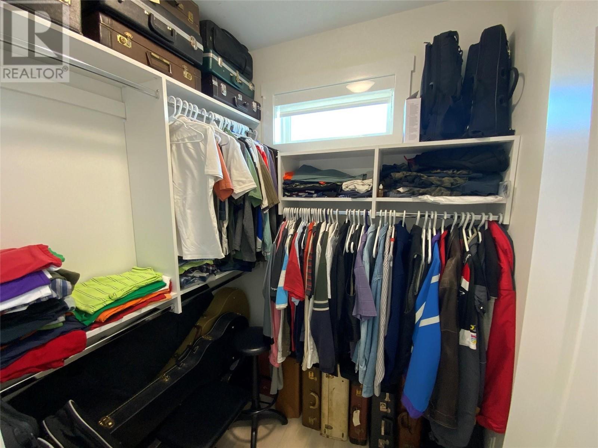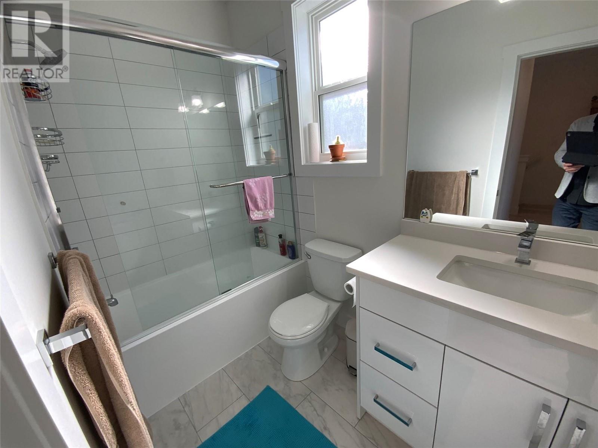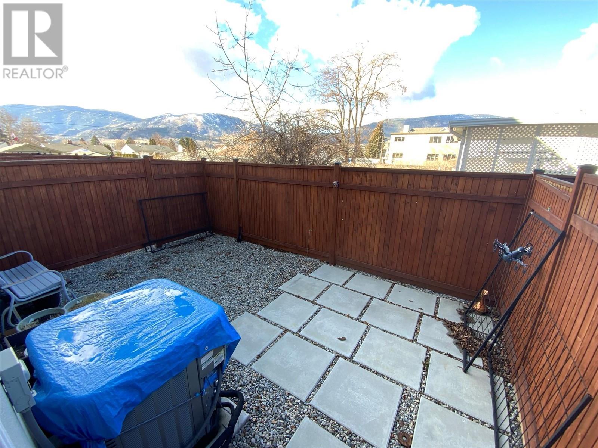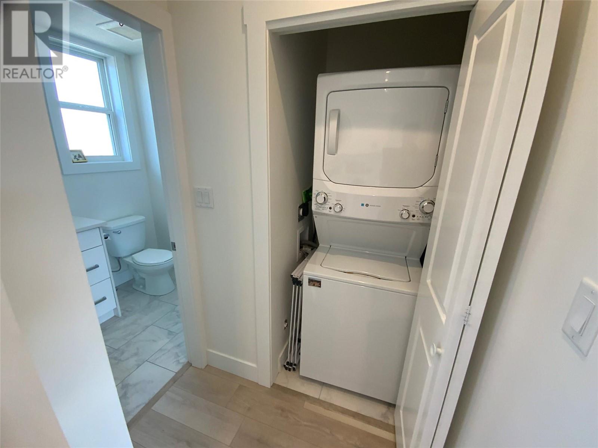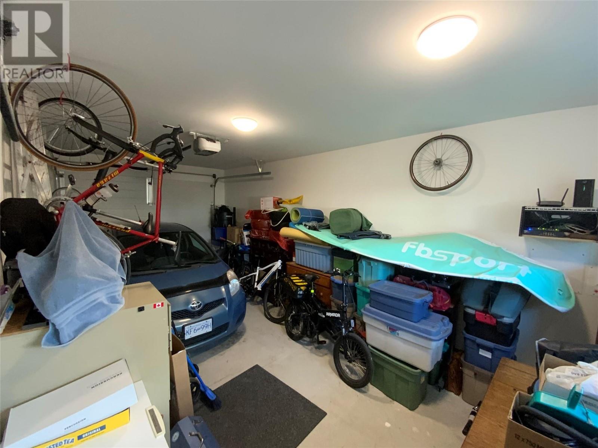Welcome to 104-210 Scott Ave! This centrally located town home is modern and spacious, built in 2020 and comes with 3 bedrooms and 2.5 bath. You will appreciate the 20x12 built in garage. Contemporary finishing inside and out, 9 foot ceilings, open concept kitchen/living room, big bright windows, electric fireplace. On the top floor is where you'll find a 4 piece bathroom, and all three spacious bedrooms, including the primary, which has its own en suite, and walk-in closet. This strata welcomes pets and no age restrictions. This desirable end unit has south side windows for more light. This attractive home includes a combination Heat pump Air conditioner to keep you cool in the summer and reduce heat costs when cooler, and also included is a high efficiency gas furnace for the winter season. Nice compact fenced back yard. Excellent downtown location 5 minute walk from Pen Hi and a short walk from Okanagan Beach. These units come with a modest backyard and allow one dog and or one cat, with rental restriction of 1 month or longer. This project is perfect for lock and leave owners who would like to store their vehicle in the garage and go on Holiday with no worries. Measurements are for buyer to verify if important. Strata fees are a low $300.68 pr. month (id:47466)

