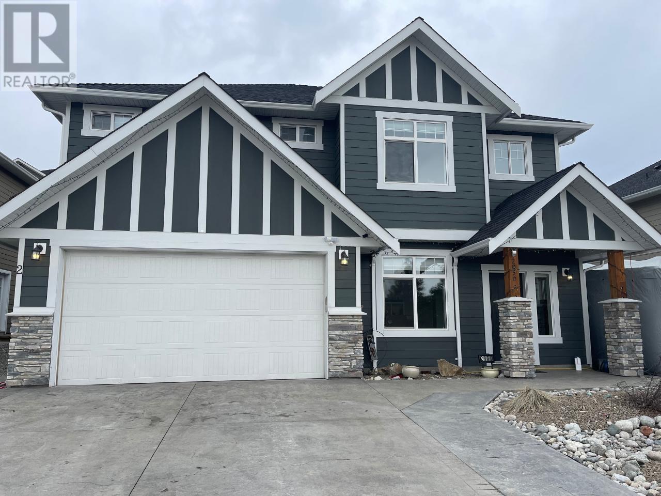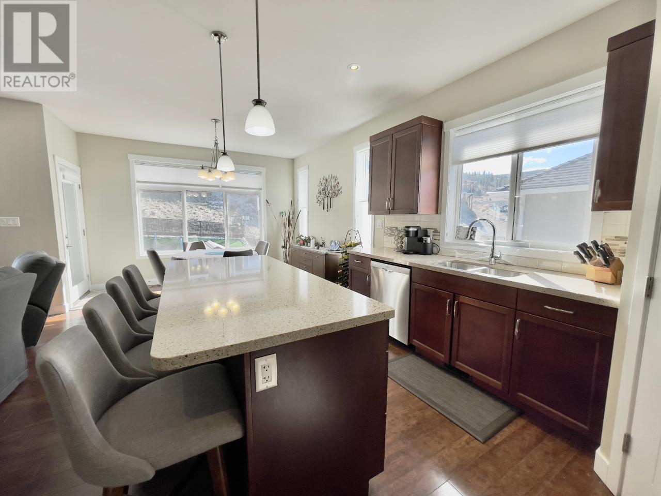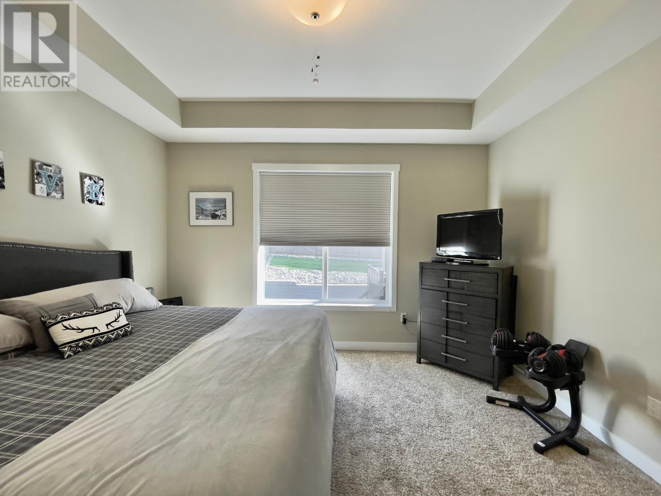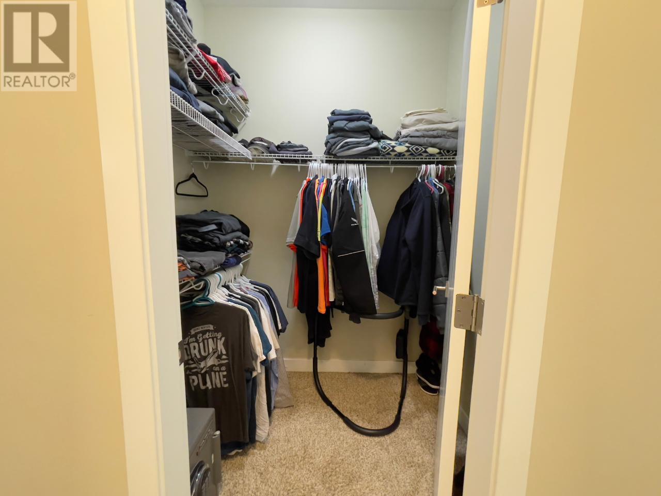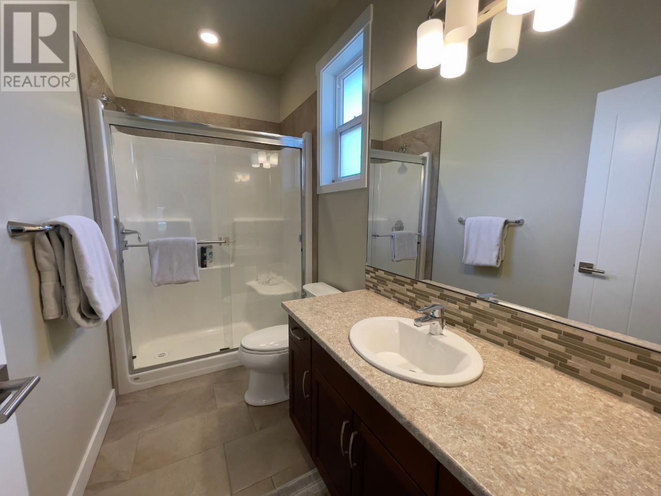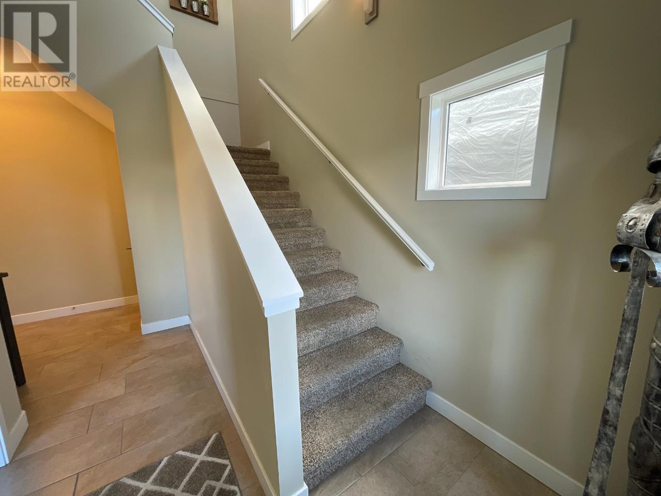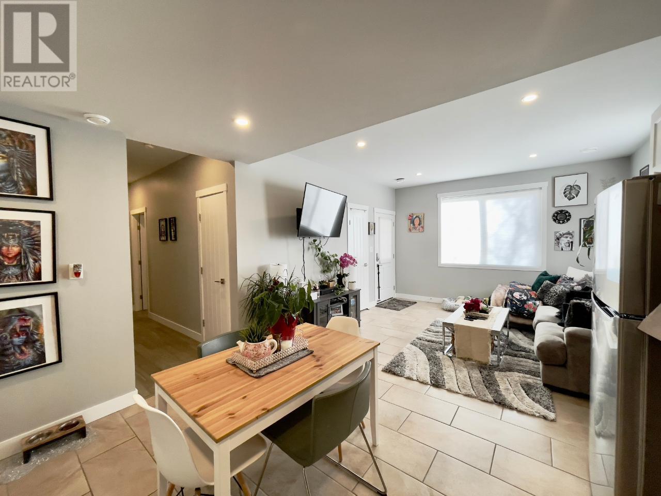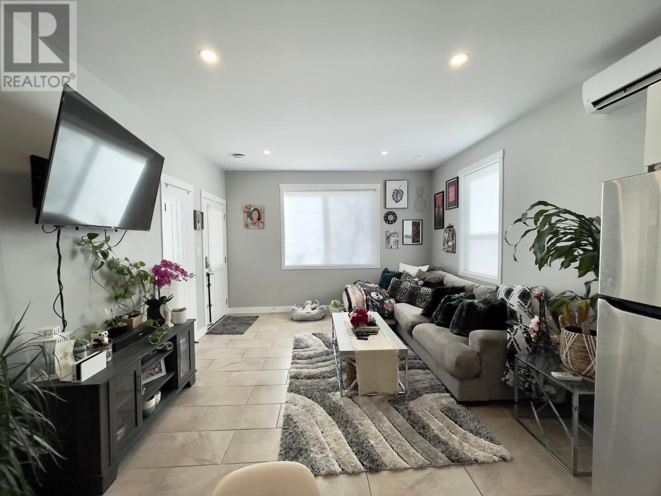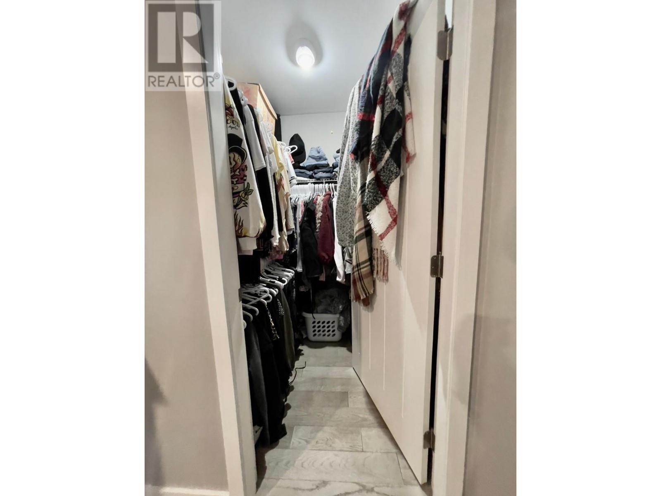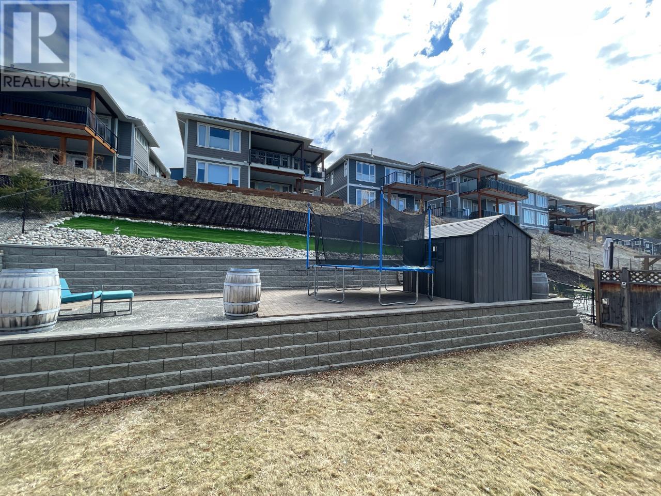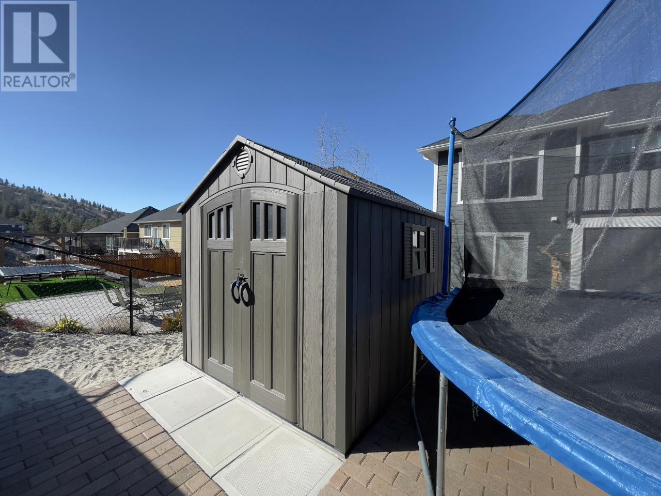Beautiful custom built home in the sought after community in Sendero Canyon features a 3 bedrooms and a den, and open concept Kitchen/Living room and 2 bathrooms in the main home. It also has a legal 2 bedroom, 1 bathroom walk out suite. This home has lots of upgrades including, hardwood flooring in the suite, hot water on demand, heated garage, central vac and much more. The yard has underground irrigation, a storage shed and 2 utility sheds for all your outdoor equipment. The home has a spacious driveway with an RV parking hook up with lots of additional parking. The park across the street the makes this the perfect family home with a great mortgage helper or multiple family living. Measurements taken from iGuide and are approximate. (id:47466)
