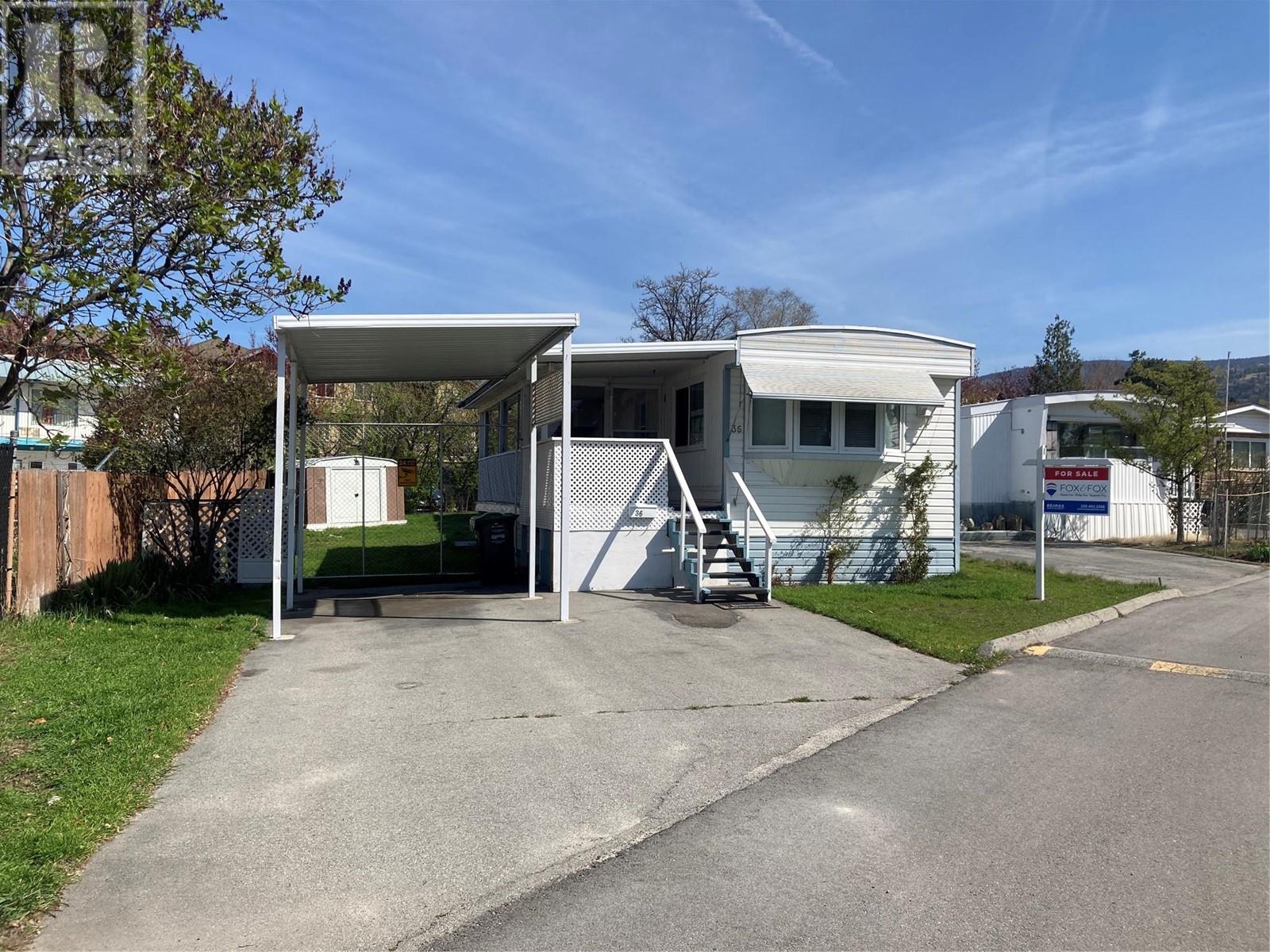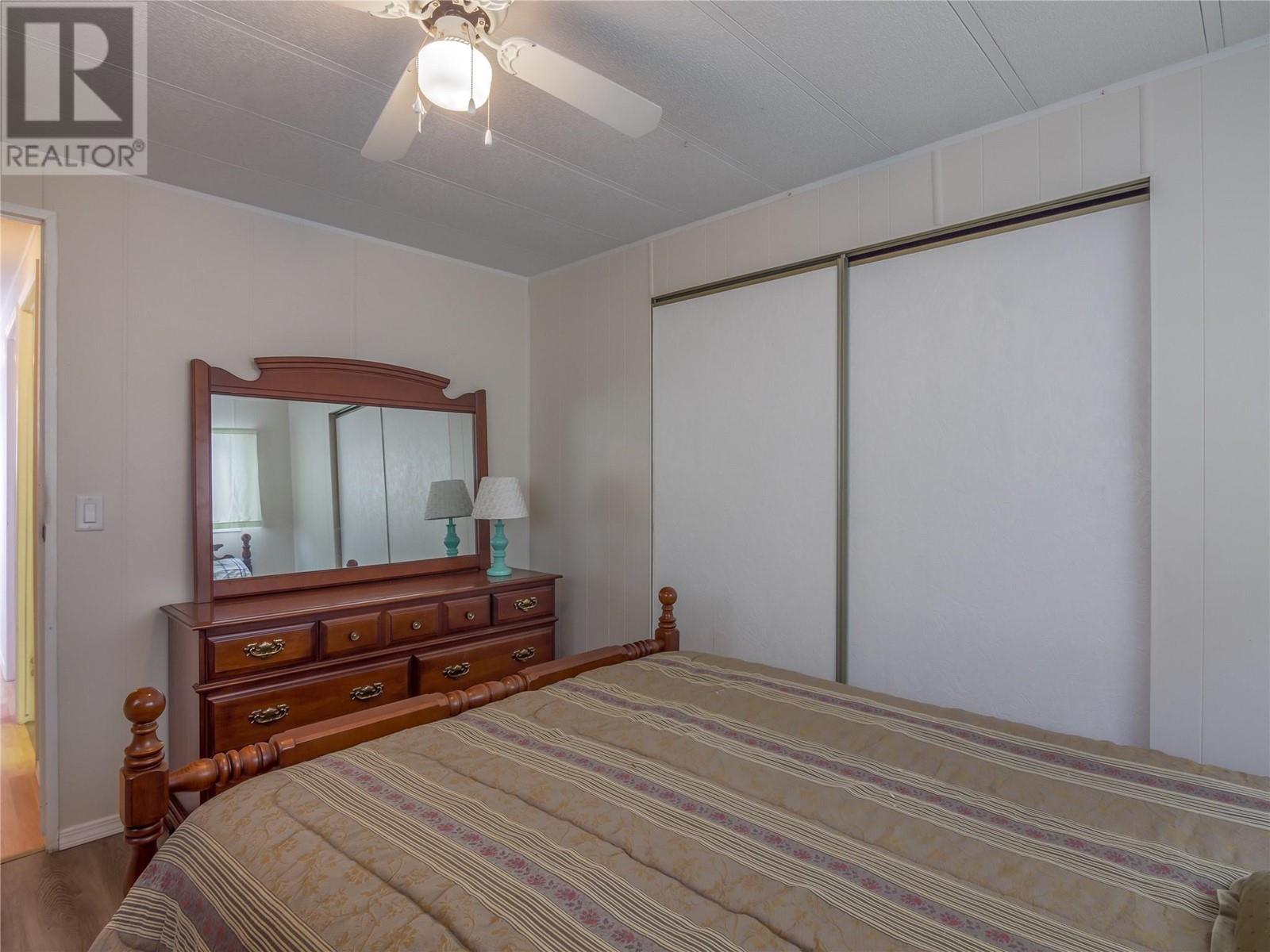Welcome to your new home in Dauphin Mobile Home Park! This affordable retirement option in this lovely 55+ park offers you a quiet lifestyle in an accessible area that flat for walking and close to shops and amenities. At 797sqft this two bedroom, one bathroom unit has everything you need. With a lovely bright and white kitchen that has an eat in area and a large living room complete with easy care laminate floors, theres room to entertain or make a cozy space. The small second bedroom makes a great guest space or little den/hobby room, and theres a well appointed primary bedroom with laminate floors and a large closet. This unit has good storage space between the closets and large laundry room, and enjoys excellent outside space options like the little deck off the primary bedroom, large sun room off the living room, and the front deck. With a pad rental of $767 this is a great option for the retiree on a fixed income to downsize and enjoy. This area of town is close to the senior center, flat for walking to Skaha Lake and beach, and has many amenities nearby. (id:47466)


























