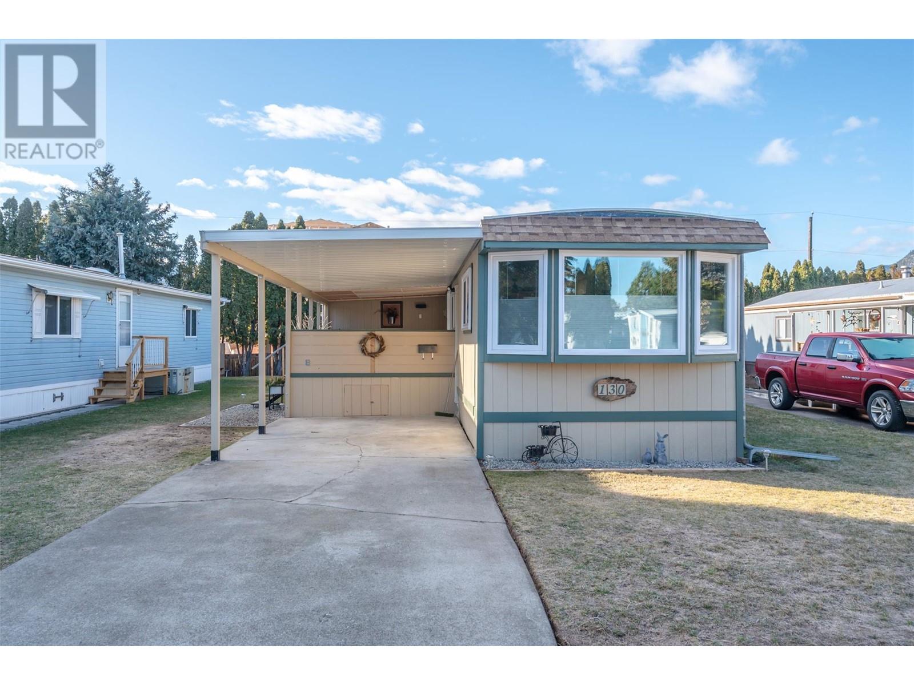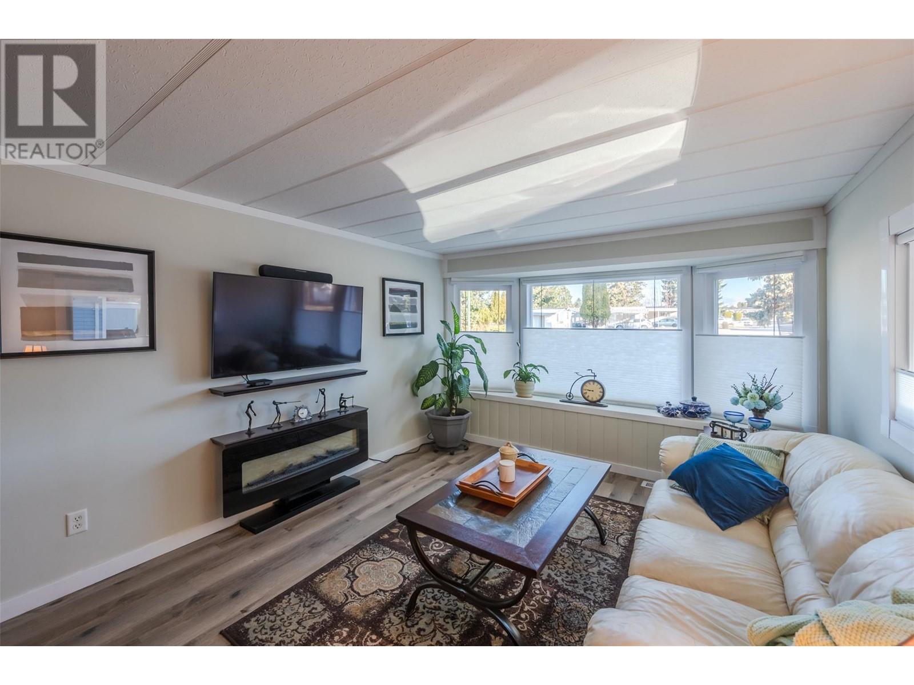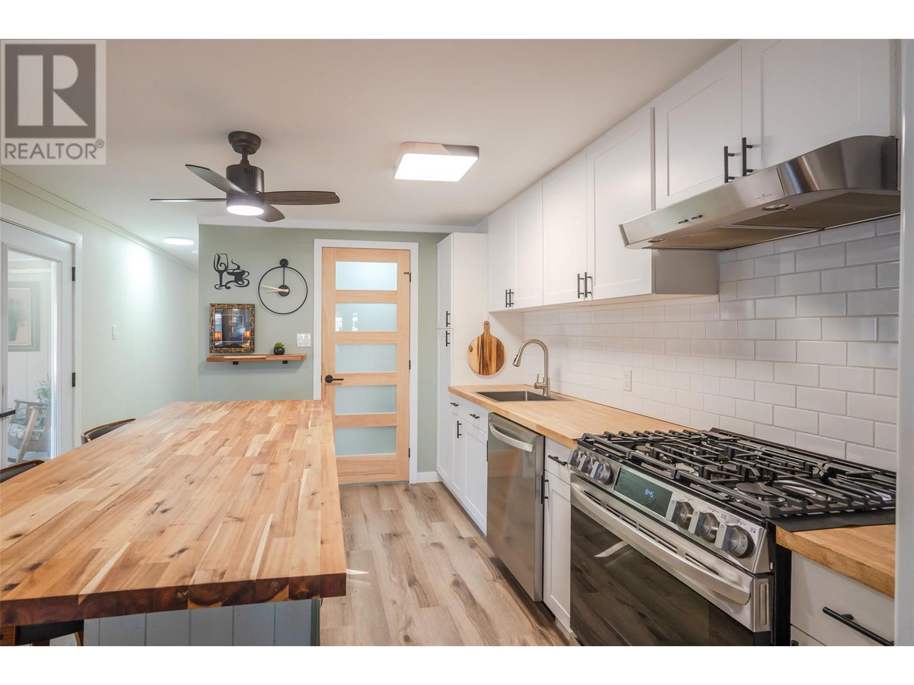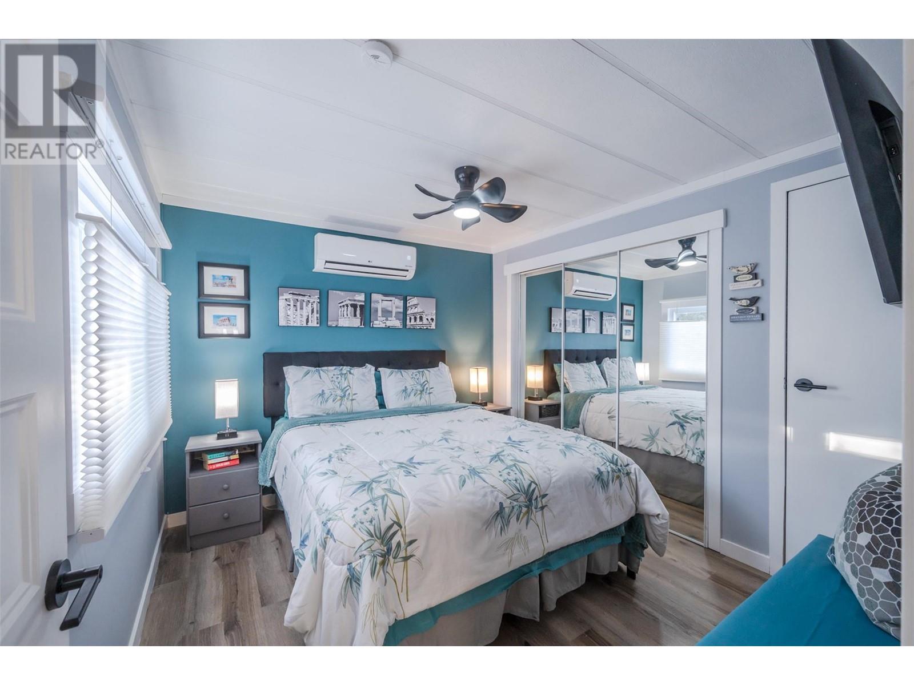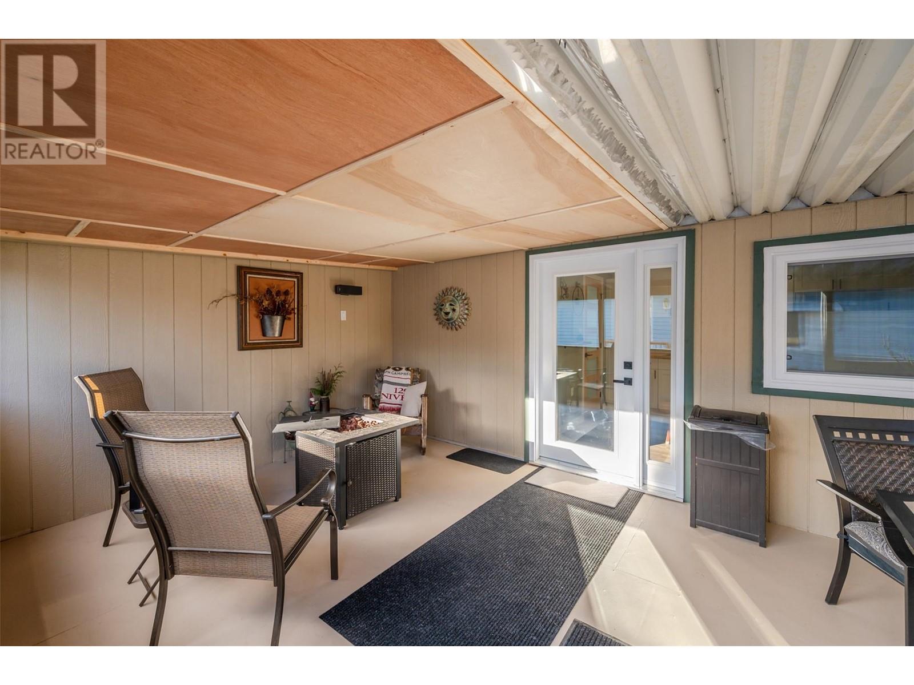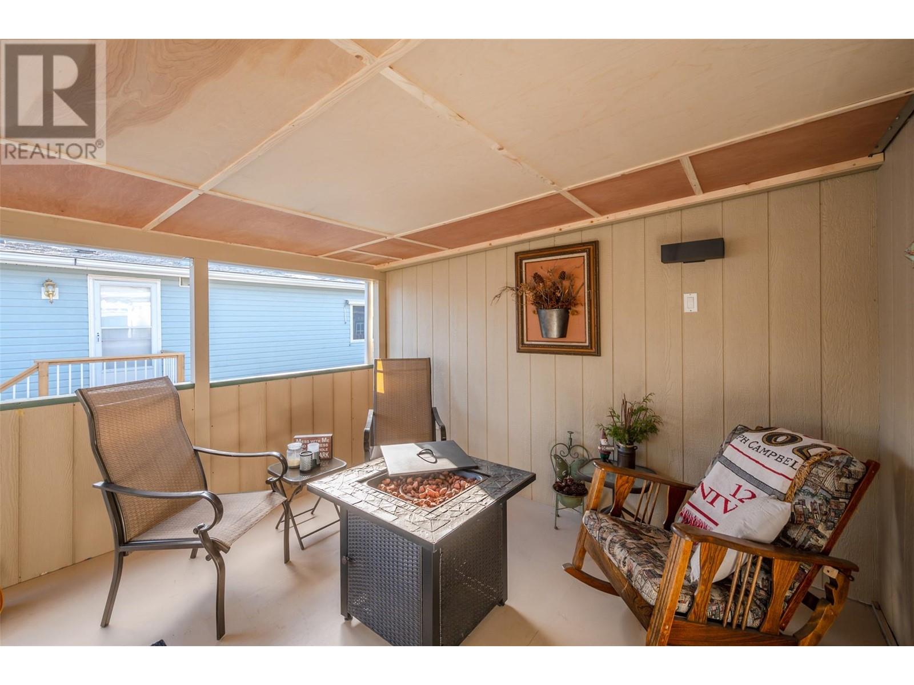Welcome to this stunningly renovated 1-bedroom, 2-bathroom home in a well-maintained community. This home has been thoughtfully updated and is now ready for its new owner. The beautifully redesigned kitchen features a large island, perfect for meal preparation and entertaining, while the bright, open-concept living space seamlessly extends onto an expanded, oversized deck—an ideal spot to relax or host guests. A bonus flex room offers additional space for unwinding or can serve as a comfortable retreat when guests come to stay and the convenience of a second bathroom and dedicated laundry room makes everyday living even easier. Recent upgrades include a brand-new kitchen, updated flooring, new windows and doors, and a new heat pump-heating & cooling system designed to keep utility costs low. The property also includes a wired shed/workshop, providing the perfect space for hobbies, projects, or extra storage. This quiet, friendly community offers a wonderful place to call home, with a 55+ age restriction and a no-pet, no-rental policy. A full list of renovations is available upon request—don’t miss this opportunity! *All measurements are approximate, if important buyer to verify* (id:47466)
