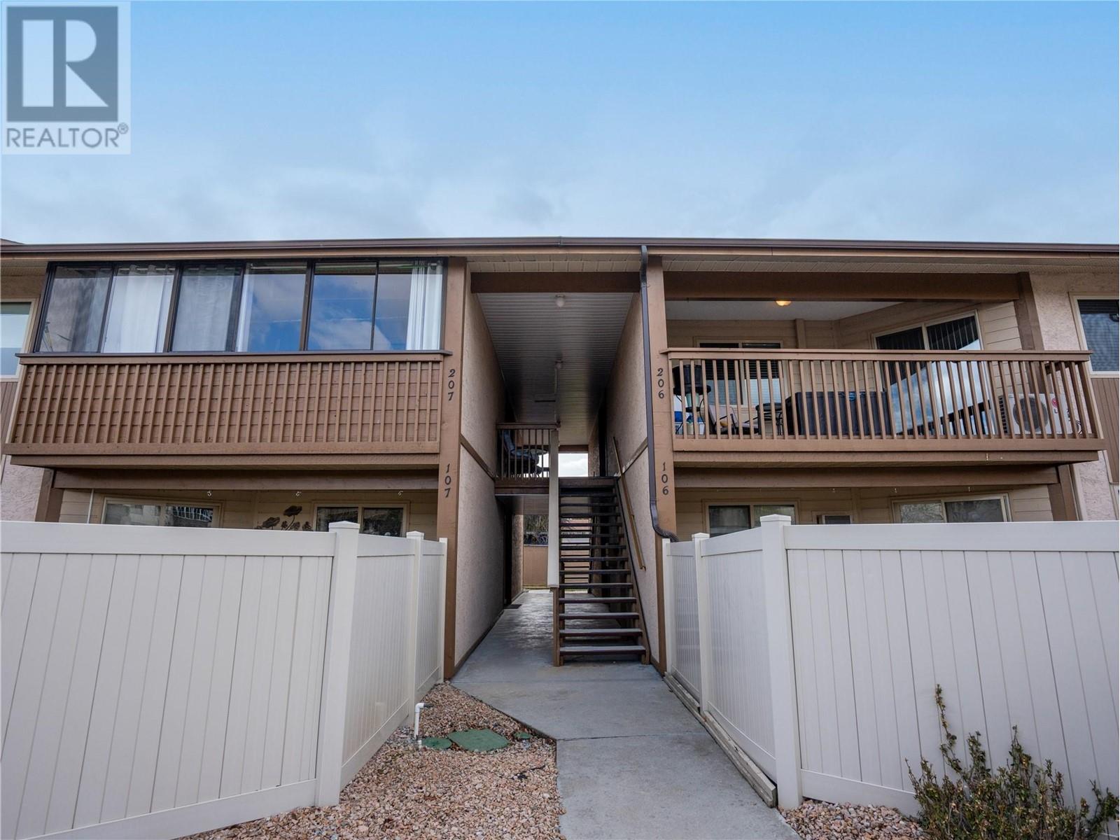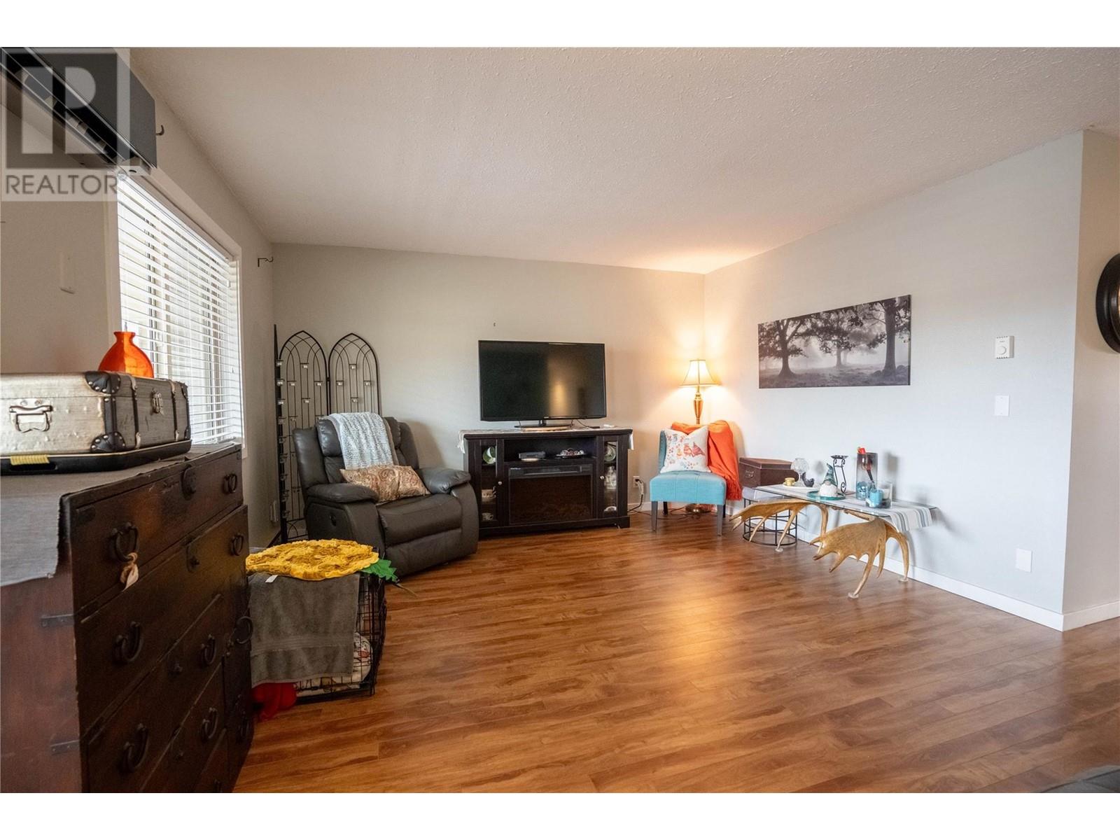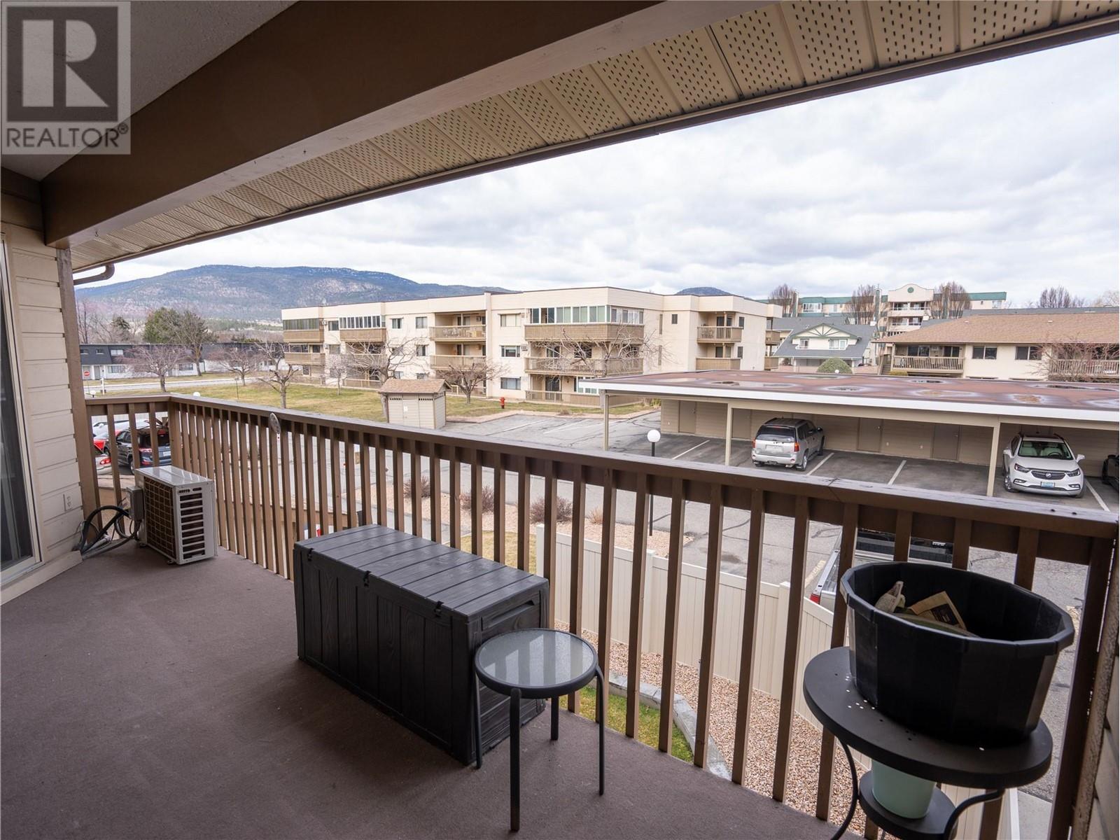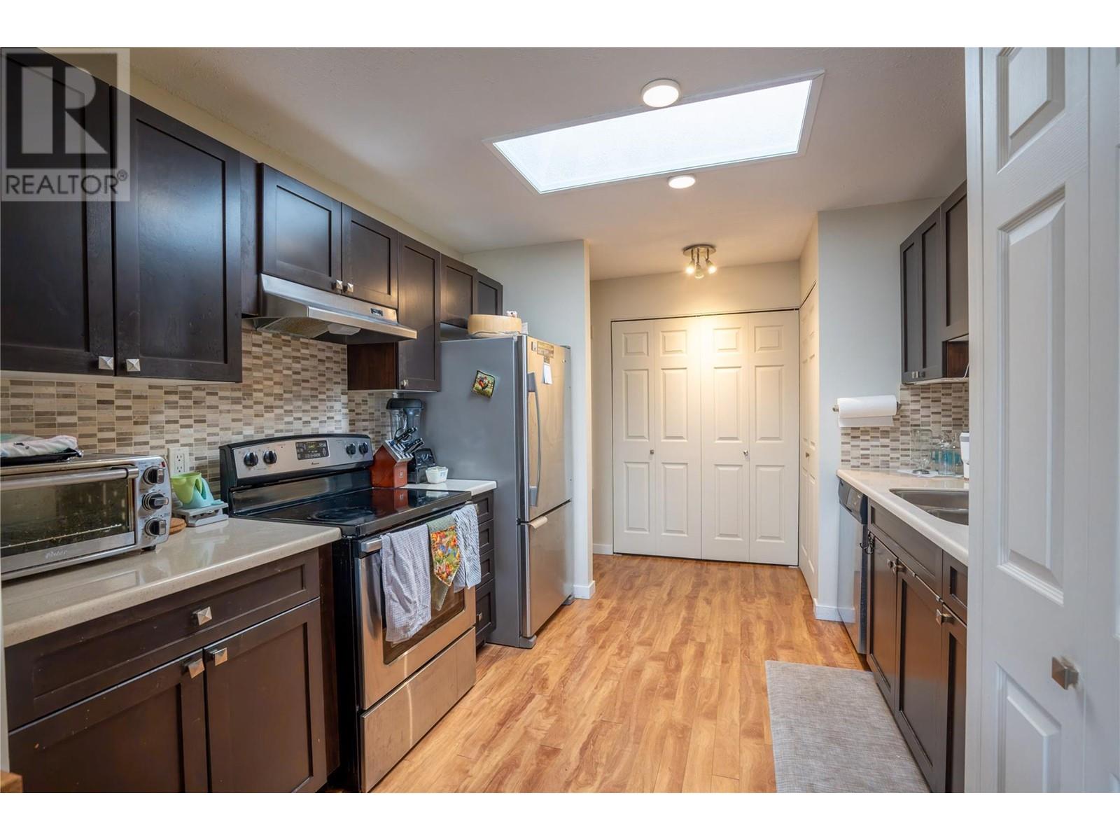This centrally located 2-bedroom, 2-bathroom townhouse offers 1,136 sq. ft. of comfortable living space in a well-maintained, 55+ complex. Situated on the second floor, this bright and spacious unit features newer flooring, a brand-new heat pump, ample closet space, and private in-suite laundry. Enjoy morning coffee or evening relaxation on the lovely patio. The unit includes two parking stalls—one covered, one uncovered—plus a separate storage locker. Perfectly positioned just a 5-minute walk to Cherry Lane Mall, Safeway, and other mid-town amenities, with easy access to transit and bike lanes. Pet-friendly, allowing either two indoor cats or one small dog and one indoor cat. (id:47466)




















