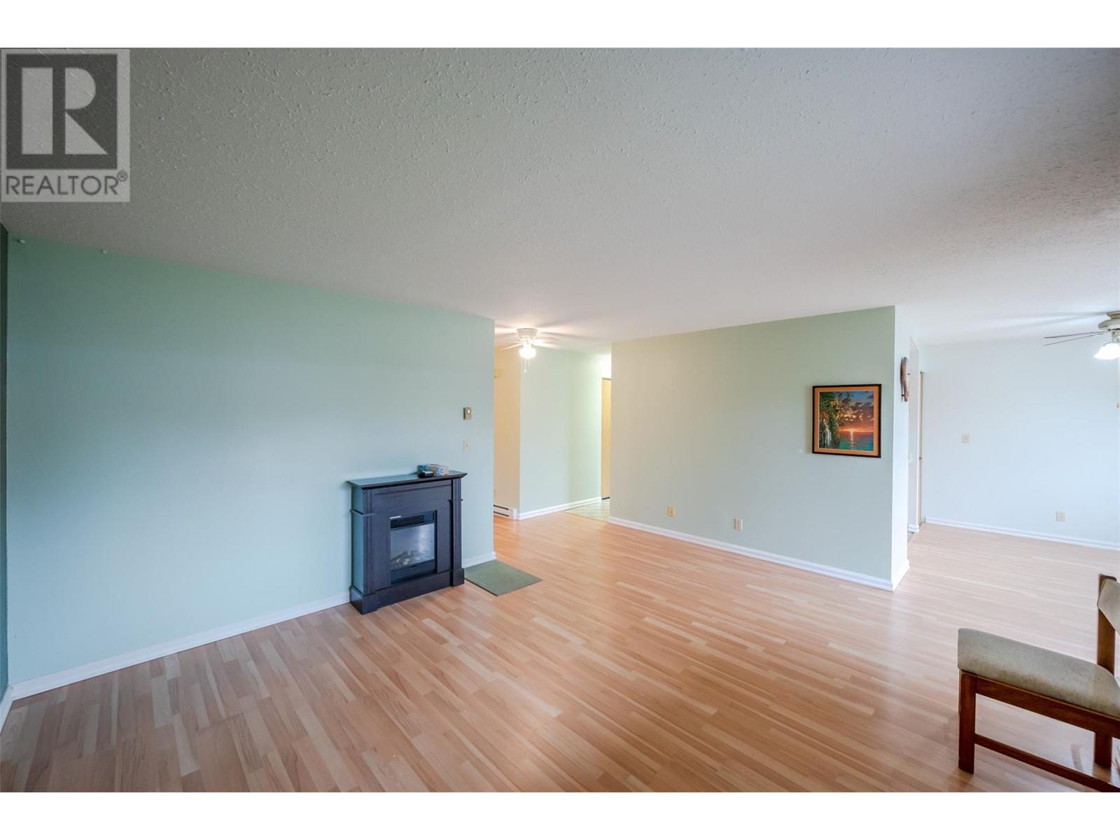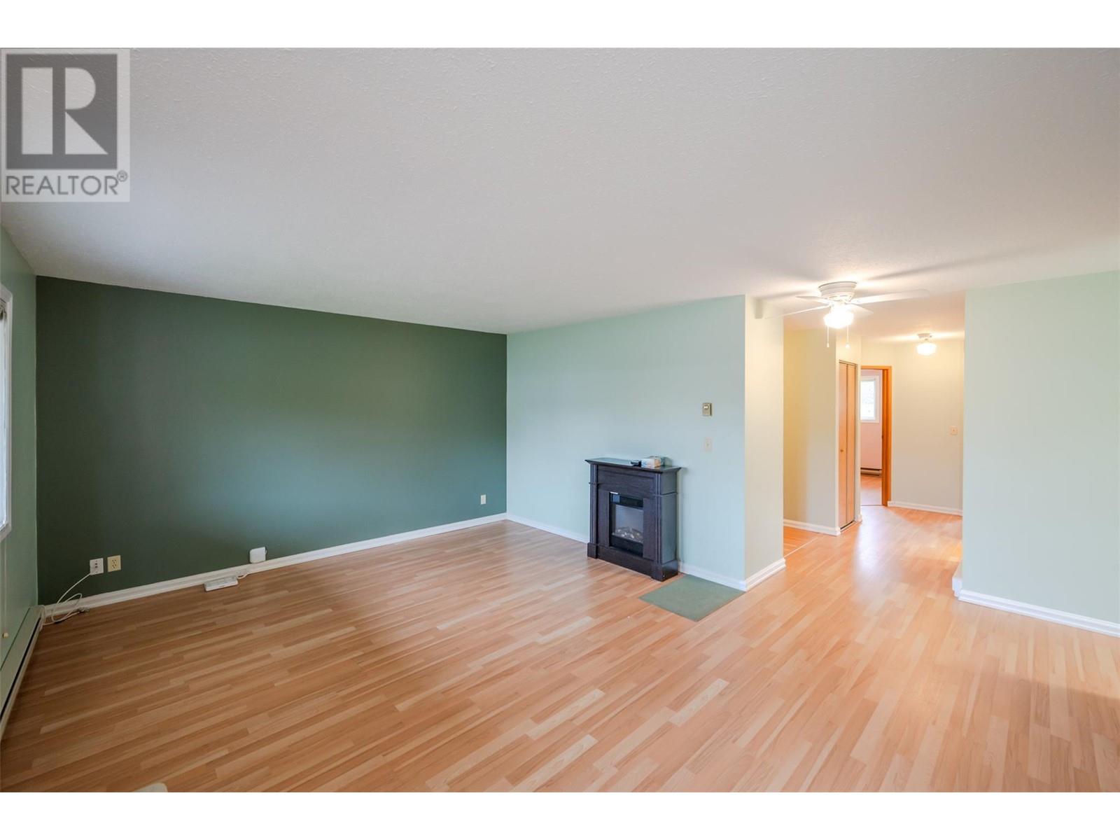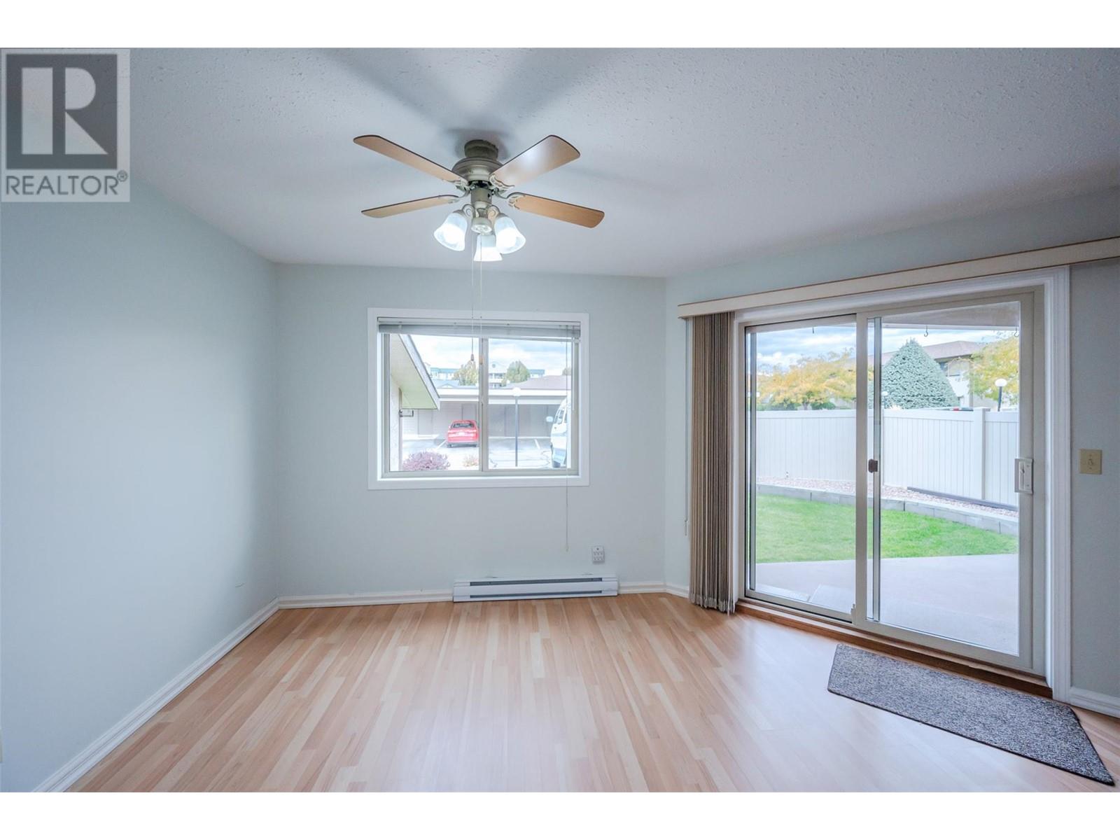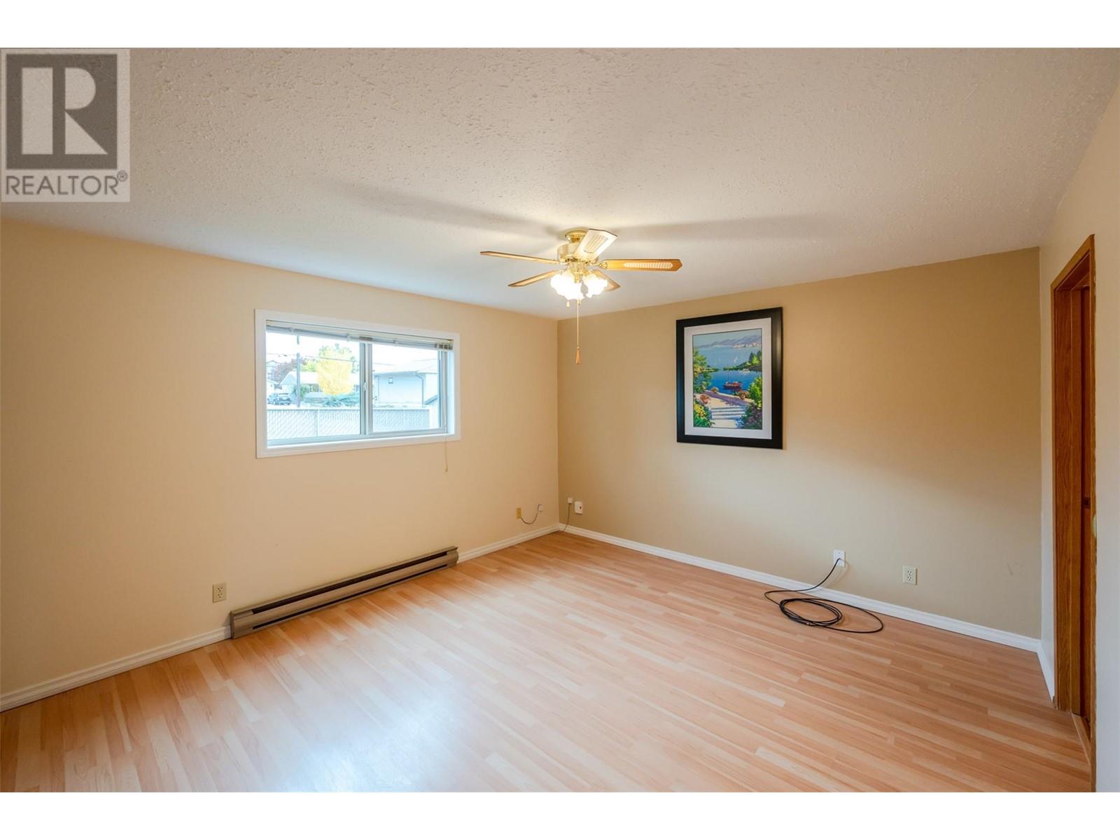FINALLY a ground level townhouse that allows pets! Welcome to This centrally located 2-bedroom, 1.5-bathroom unit in a complex that allows 2 indoor cats OR 1 small dog and 1 indoor cat OR birds and fish with restrictions. This ground floor unit offers 1136 sq ft, 2 parking stalls (one covered/one uncovered) and a separate 4.5’ x 7.5’ storage locker. Interior features include spacious rooms, lots of closet space, private laundry and a beautiful patio area to enjoy. Leave the car at home because it’s only a 5 minute walk to Cherry Lane Mall and all of its amenities, and this complex is along the main transit route and the bike lane. It is an age restricted complex at 55+. Check out the virtual tour online and call to book your private viewing. (id:47466)
































