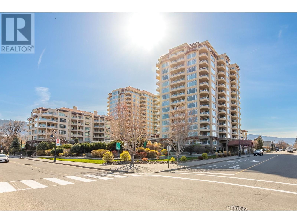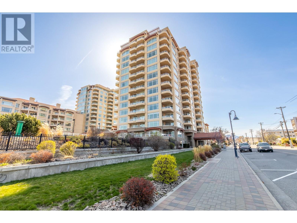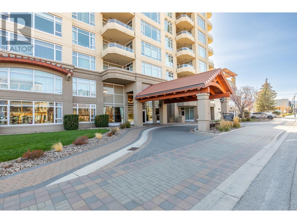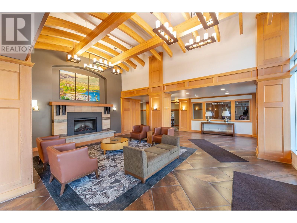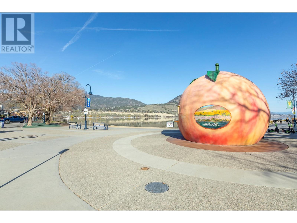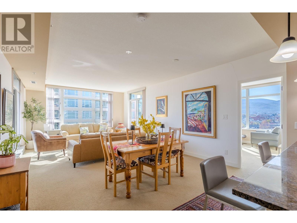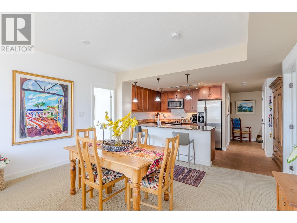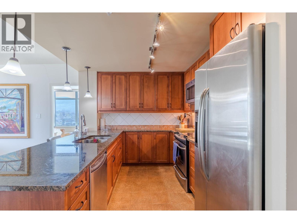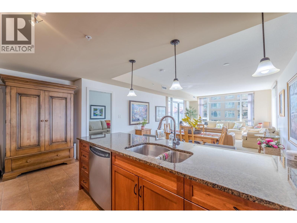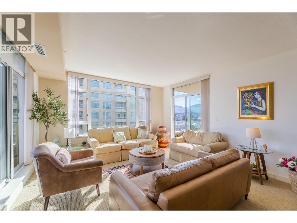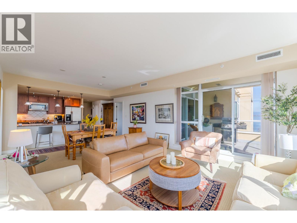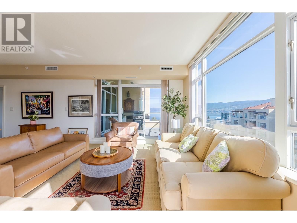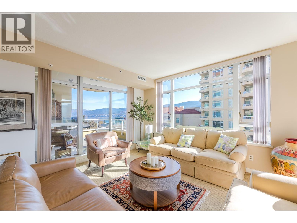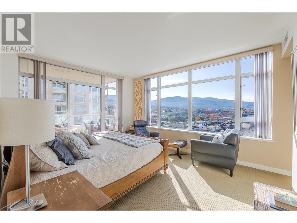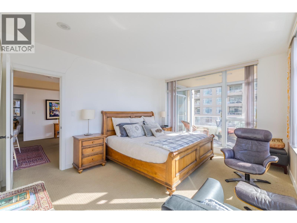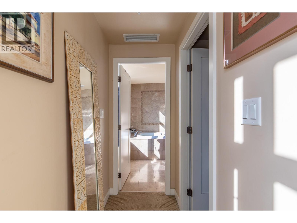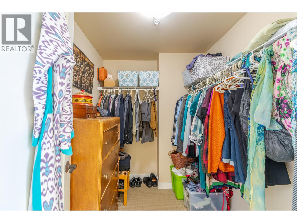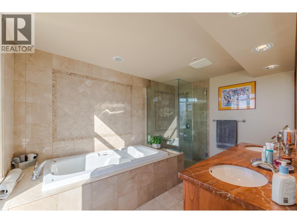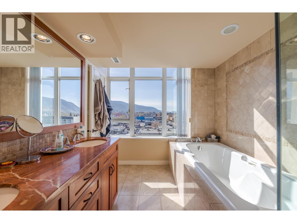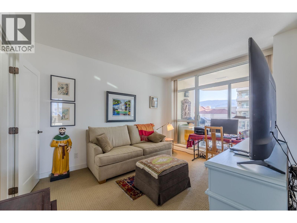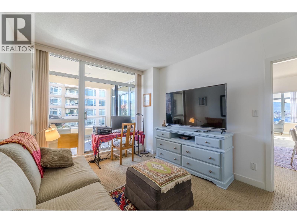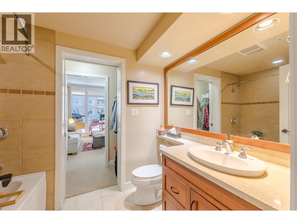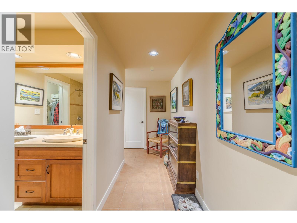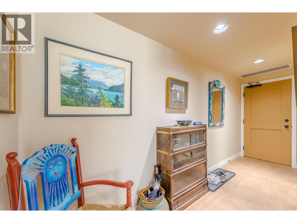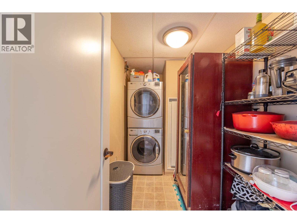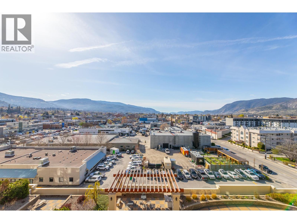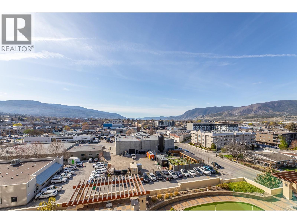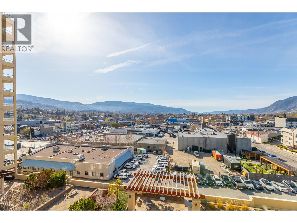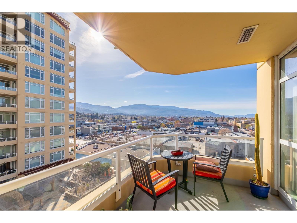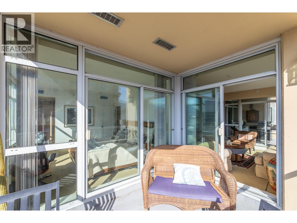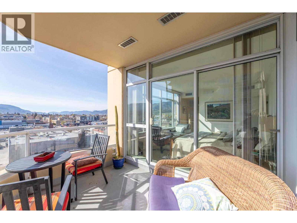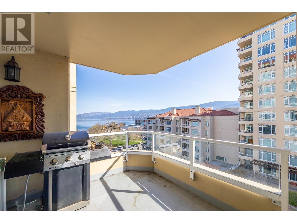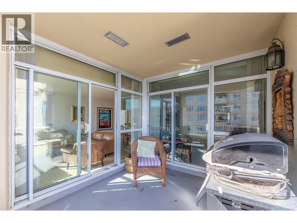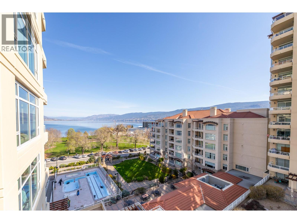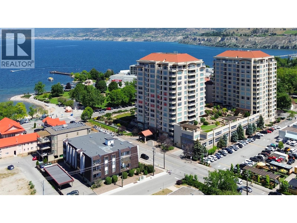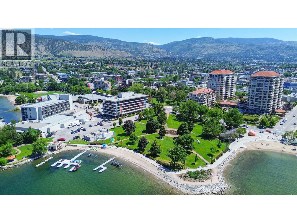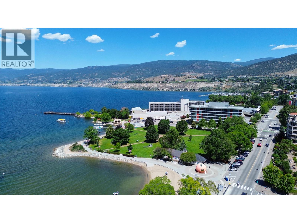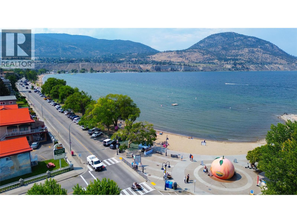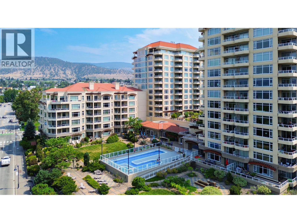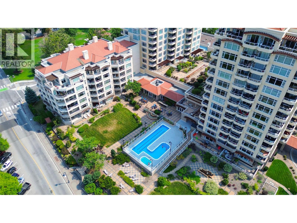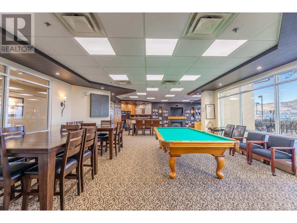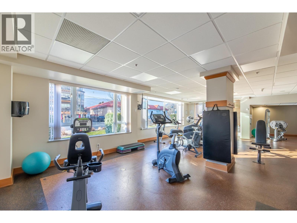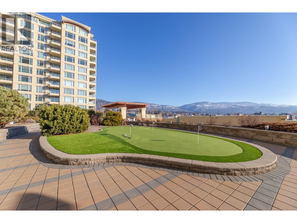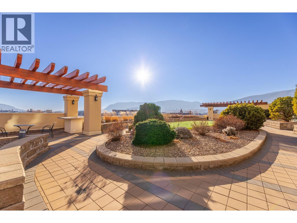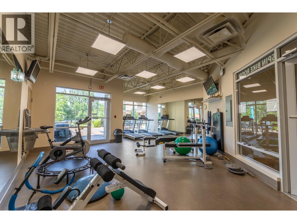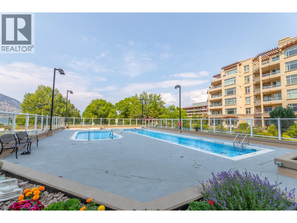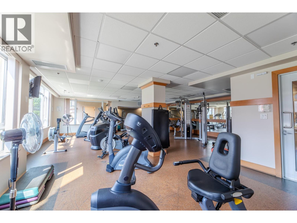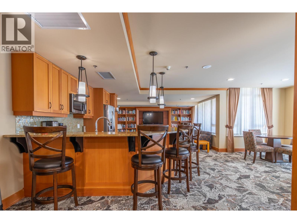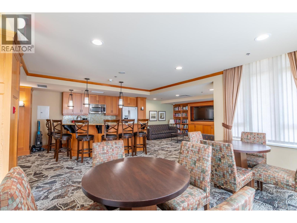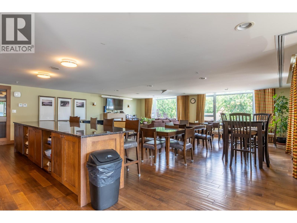Welcome to a world where breathtaking views and comfort meet in this corner condo. With two bedrooms and two bathrooms, the space is tastefully designed to offer panoramic views over the tranquil lake. This treasure is nestled in a prime location, just a stone's throw away from Okanagan beach, and is encircled by an array of dining options, coffee shops, and outstanding wineries. As you step inside, you'll be greeted by a spacious kitchen, complete with sleek stainless steel appliances and an open floor plan. The primary bedroom is sure to inspire awe. This personal sanctuary comes with its private balcony, a generously sized walk-in closet, and a stunning en-suite bathroom. What sets this building apart is its access to an extensive selection of amenities designed to elevate your living experience. Discover not one, but two gym areas, enjoy conversations in three distinctive social rooms, or have a BBQ in the designated area. The complex is also home to a swimming pool, a hot tub, a sauna, and change rooms. Additional guest suites are available for your visitors, while the 4th floor unveils a putting green and a relaxation area. For car owners, there's an underground parking facility that comes with a car wash station and bike storage for extra convenience. Here's your chance to experience a lifestyle that's akin to a resort, combining the comfort of a cozy home with the luxury of a holiday retreat. Don't wait, schedule a tour of this exceptional corner condo unit today. (id:47466)
