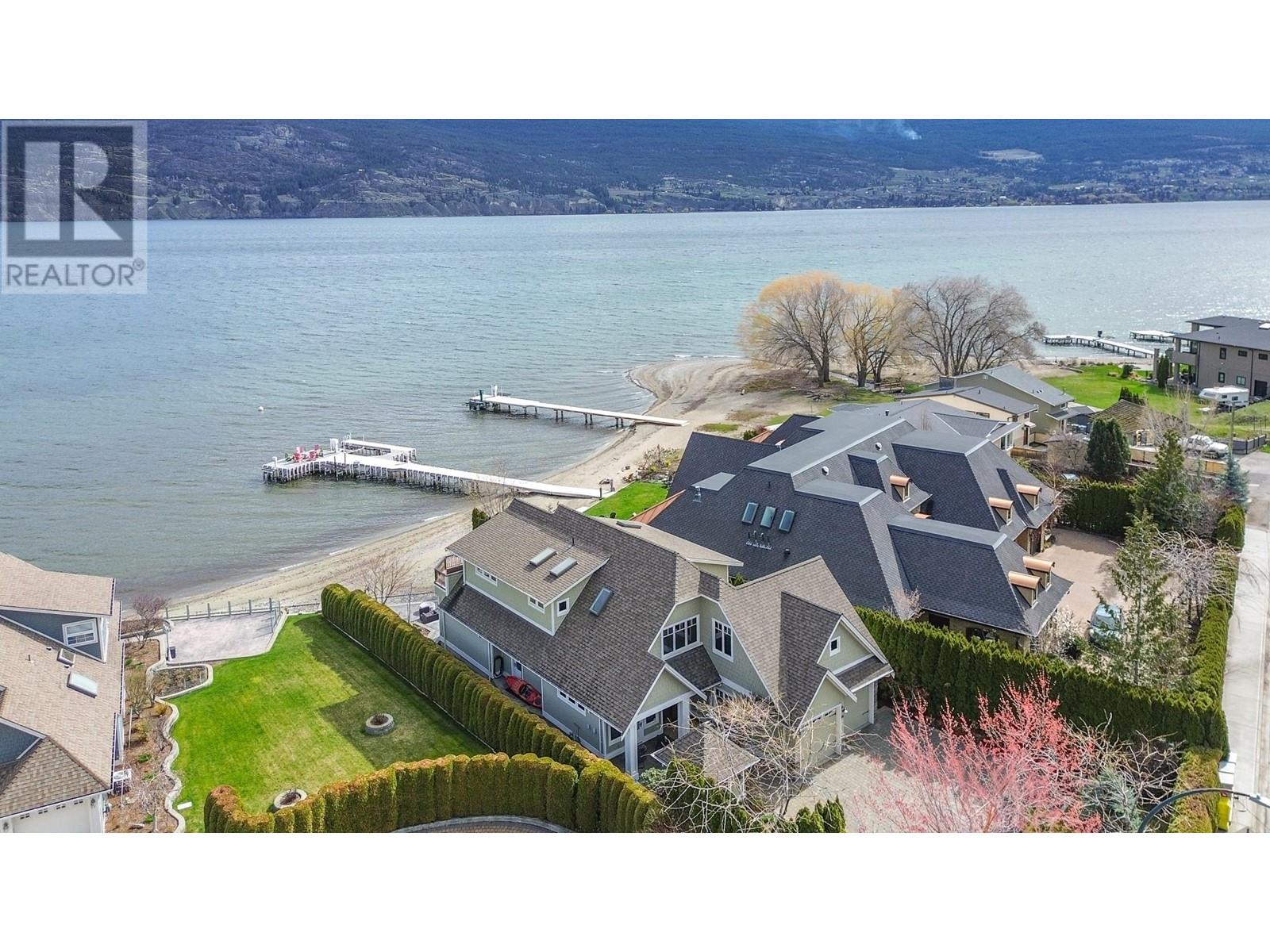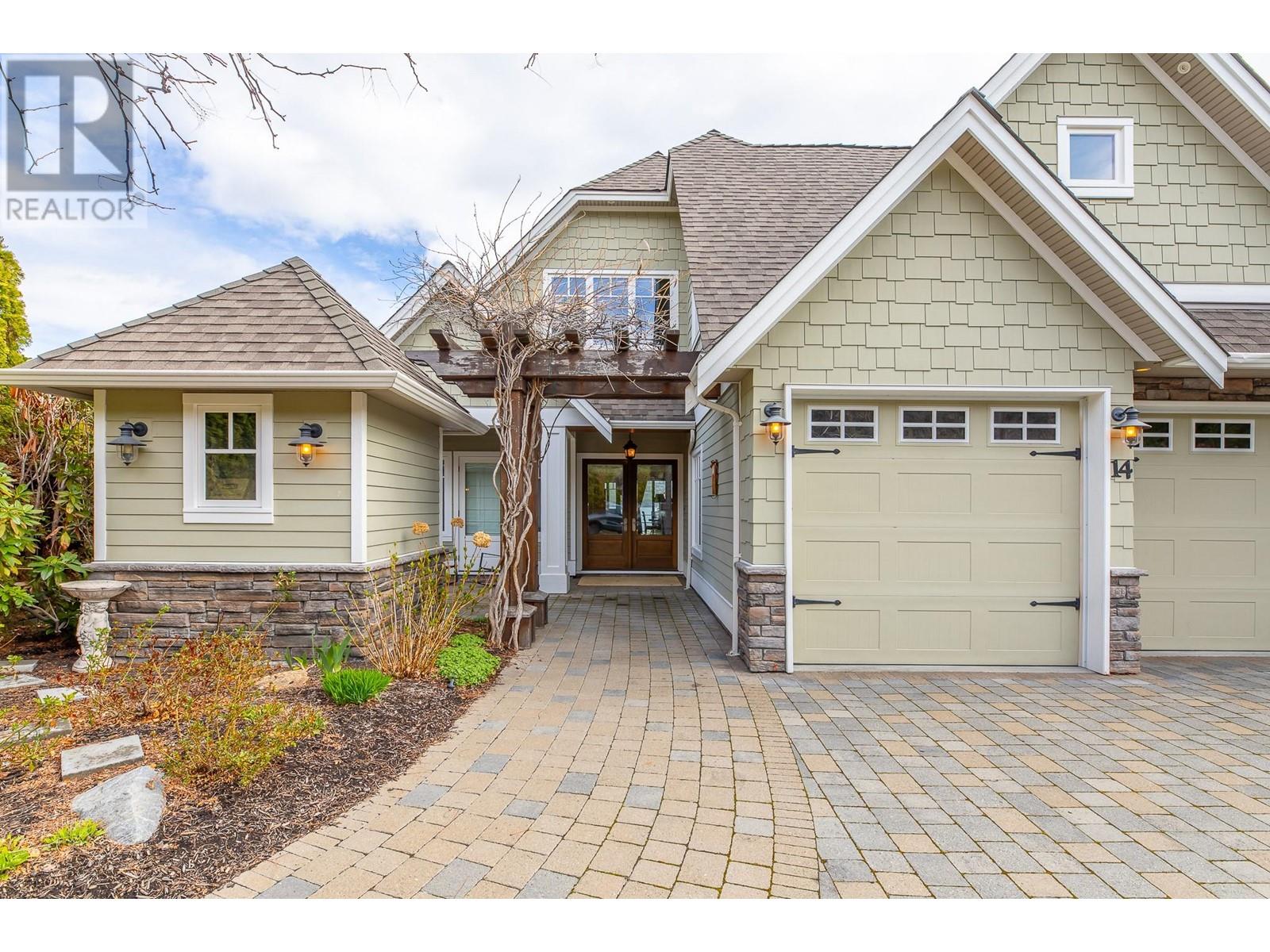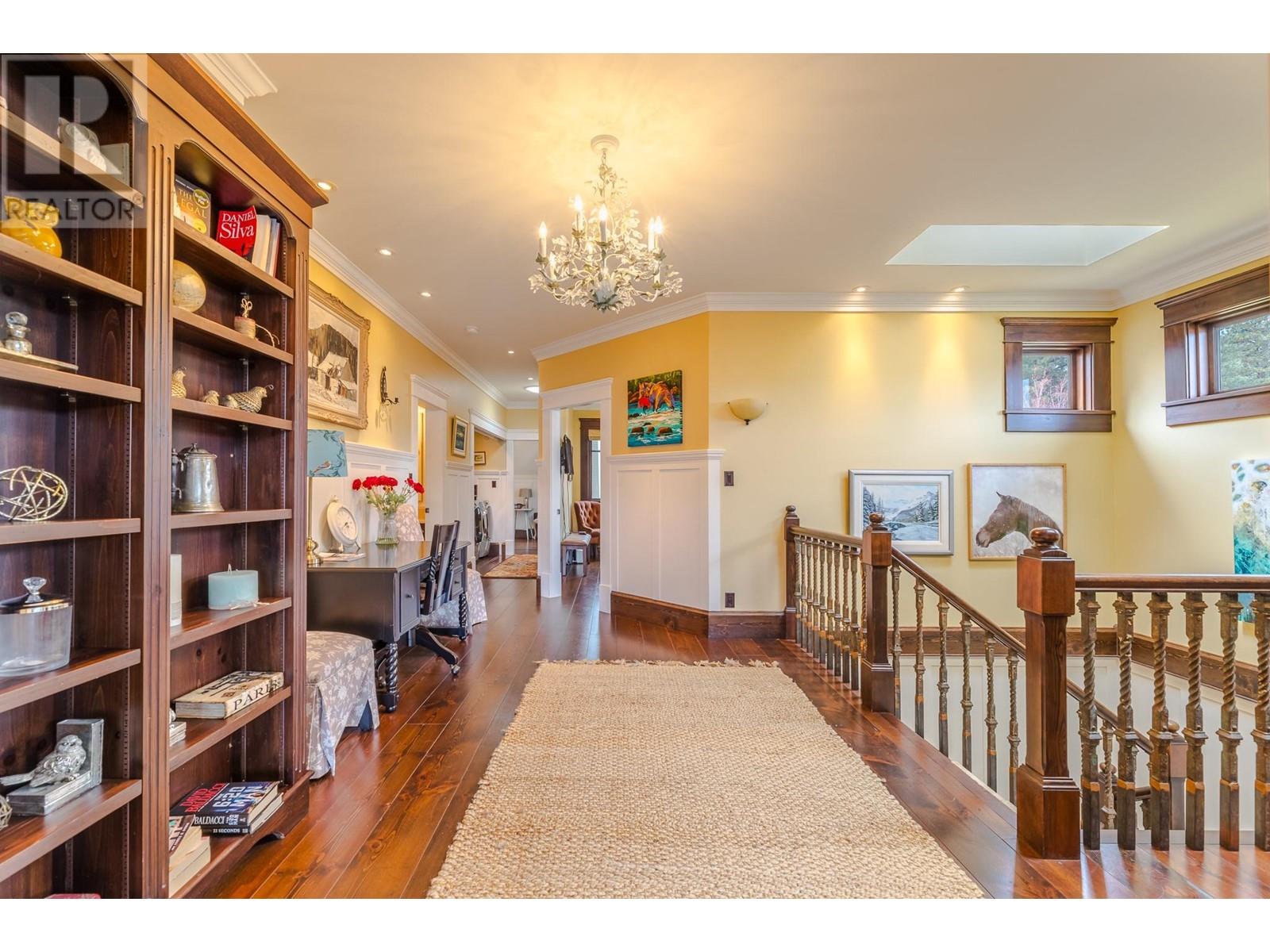A truly unique lakefront treasure! Experience unmatched charm and comfort in this custom-crafted waterfront Craftsman home. From the moment you enter the welcoming courtyard and through the elegant double front doors, you'll feel the warmth and sophistication that set this property apart. Designed for both relaxation and entertaining, the heart of the home is a gourmet kitchen with solid walnut cabinets, a honed marble island, and a custom map-of-Canada backsplash. Just off the kitchen and dining area, a sliding window wall opens completely, creating seamless flow to the private lakeside backyard. Step into your personal lakeside paradise complete with a sandy beach, private boat slip with a boat lift, and a stone patio. Whether you’re enjoying morning coffee by the water or hosting sunset dinners, this backyard is made for unforgettable moments. Inside, the home is filled with distinctive, high-end touches. Rich wainscoting adds depth and character, while 17 unique chandeliers, onyx tile, and reclaimed hardwood floors elevate the space with timeless elegance. Additional highlights include: Solid wood doors with stained glass inserts, wood-trimmed windows, oil-rubbed bronze faucets, copper sinks, premium appliances, and a detached shed. This property comes fully furnished. Don’t miss your chance to own this extraordinary lakeside gem. Call today to schedule your private tour. (id:47466)












































