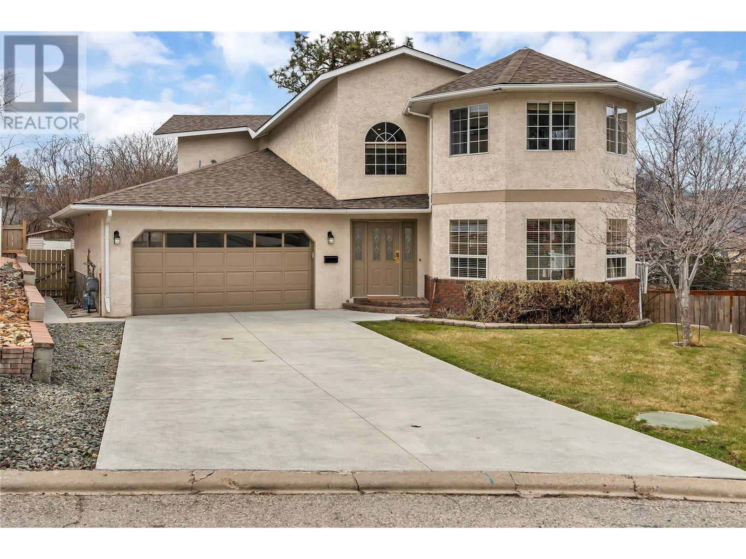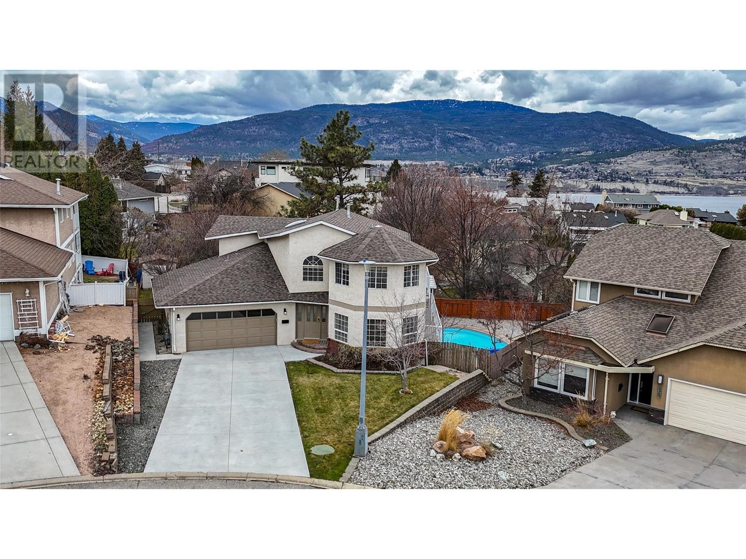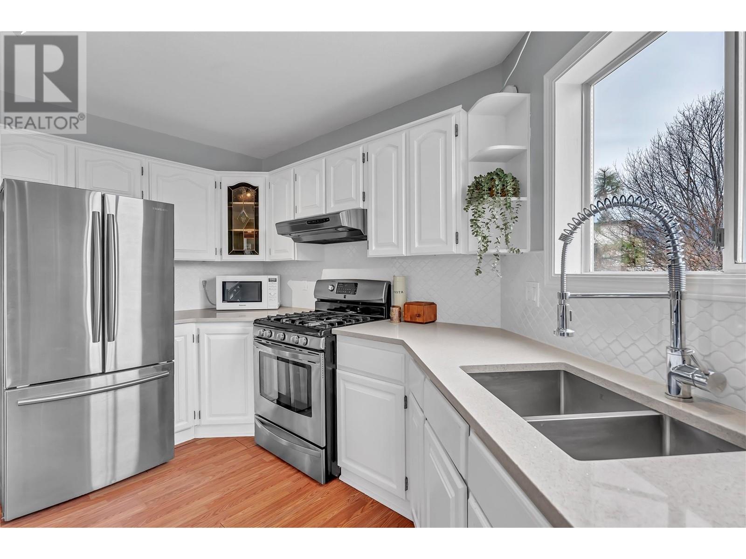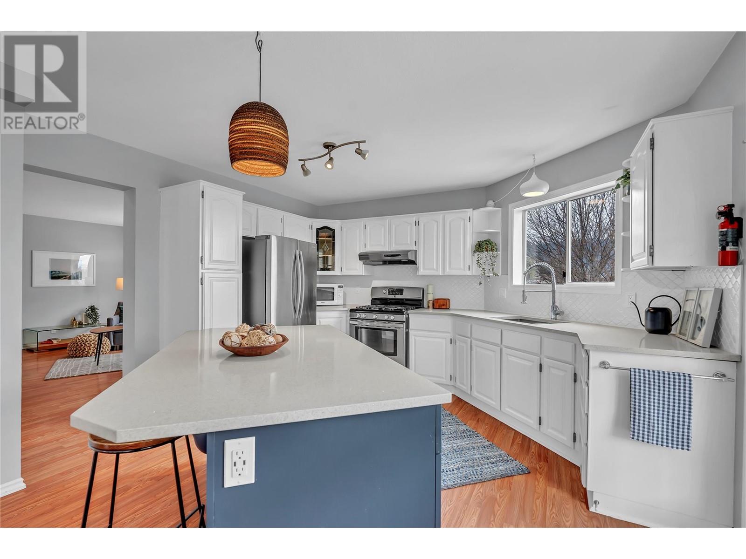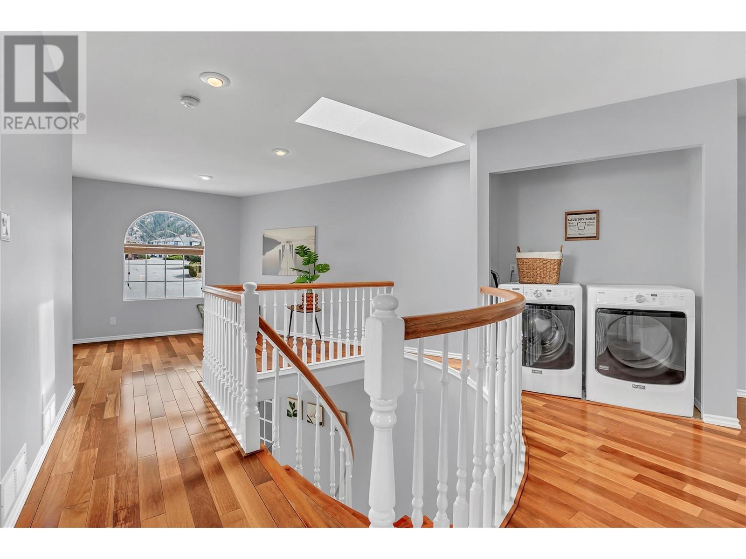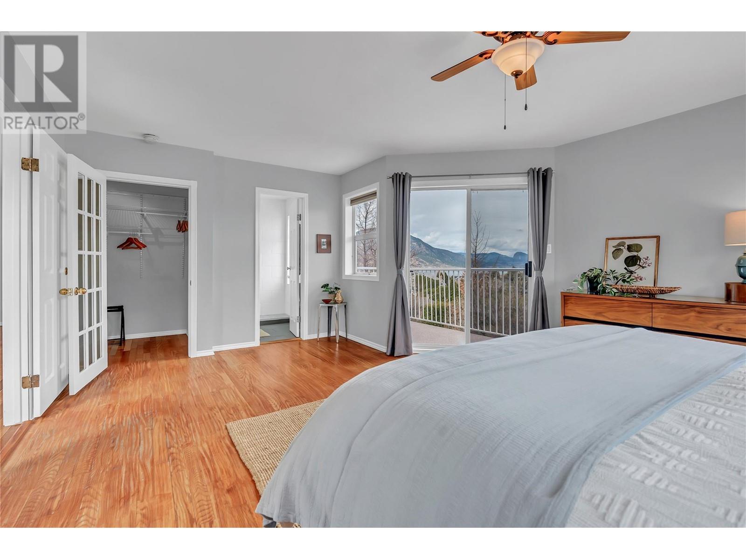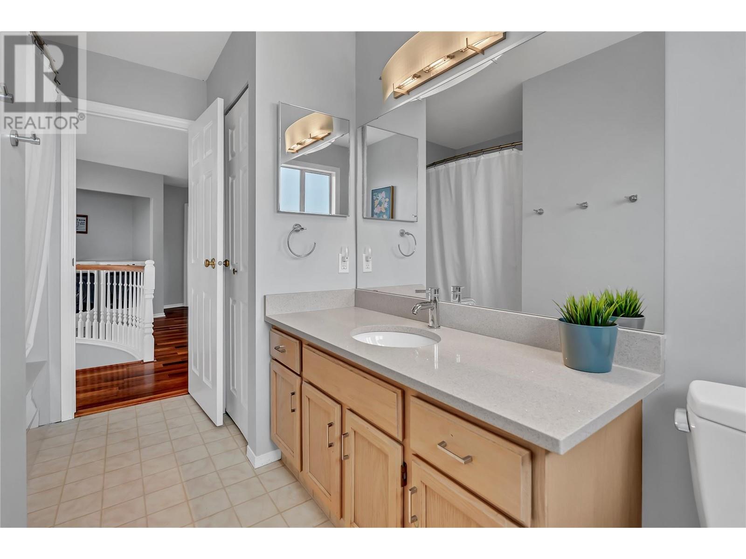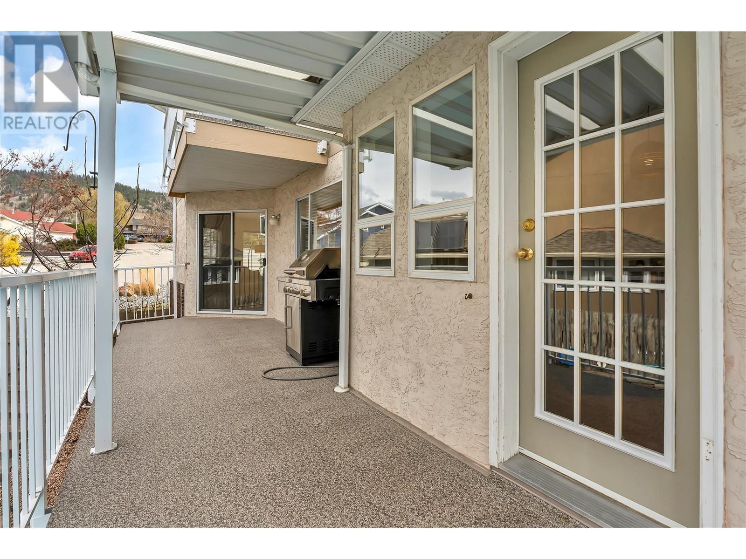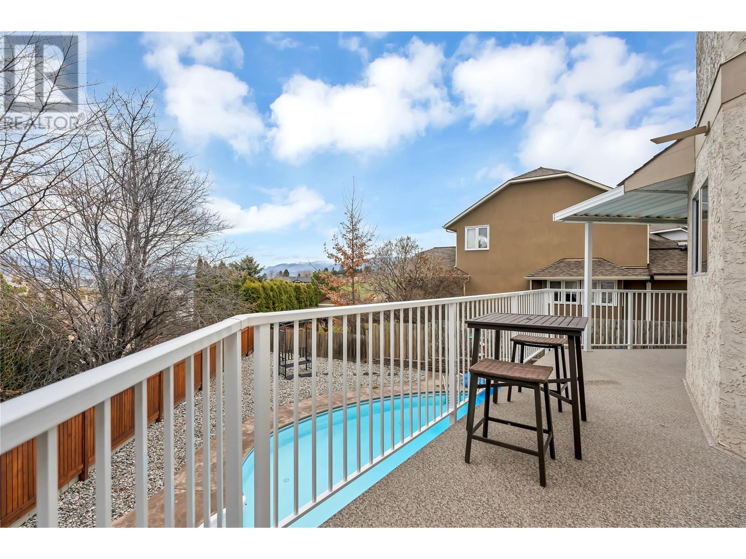Stunning Family Home in Desirable Uplands – Steps from Schools, Downtown & Beaches. Welcome to this exceptional family home in the heart of the sought-after Uplands neighbourhood of Penticton! Designed for comfort and entertaining, the main floor boasts a bright, open-concept kitchen, dining, and living area that seamlessly flows to a wrap-around deck—perfect for outdoor cooking and gatherings. A separate sitting room with patio access provides additional space for formal entertaining or a play area for the kids. A gorgeous curved staircase with original woodwork leads to the upper level, where you'll find a spacious primary suite complete with an ensuite, walk-in closet, and private deck. Three additional bedrooms and a 4-piece bath offer plenty of room for family and guests. The lower level features a large rec room, a bonus room, and direct outdoor access, providing endless possibilities—create a teen retreat, a quiet home office, or even a suite for rental income. Outside, enjoy the private backyard oasis with a saltwater pool, expansive deck, and patio areas—perfect for summer relaxation. This must-see home offers an incredible lifestyle in one of Penticton’s most desirable neighbourhoods! All measurements are approximate. Don’t miss your chance to call this stunning property home—schedule a viewing today! (id:47466)
