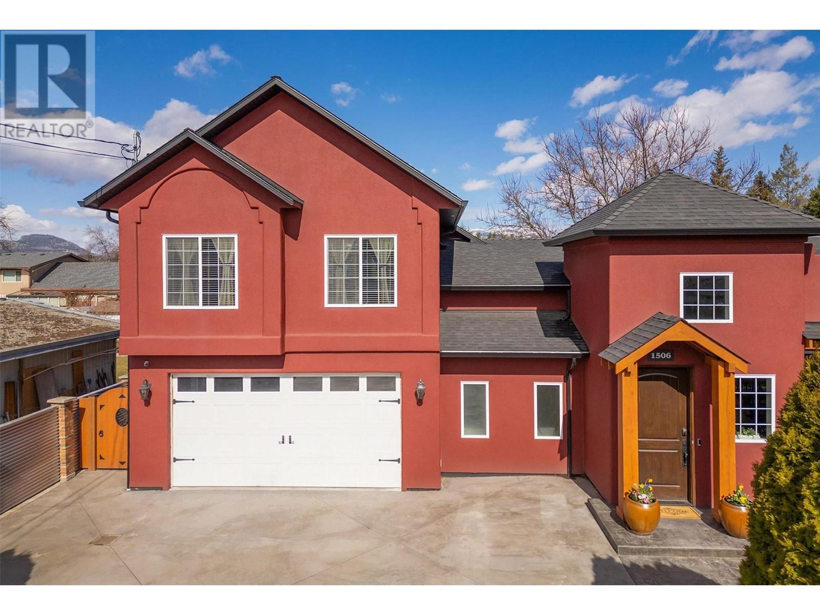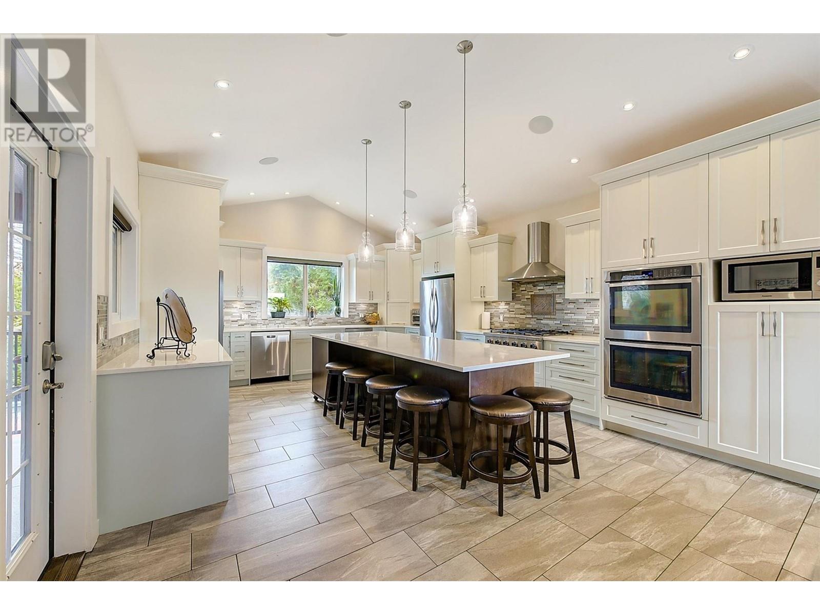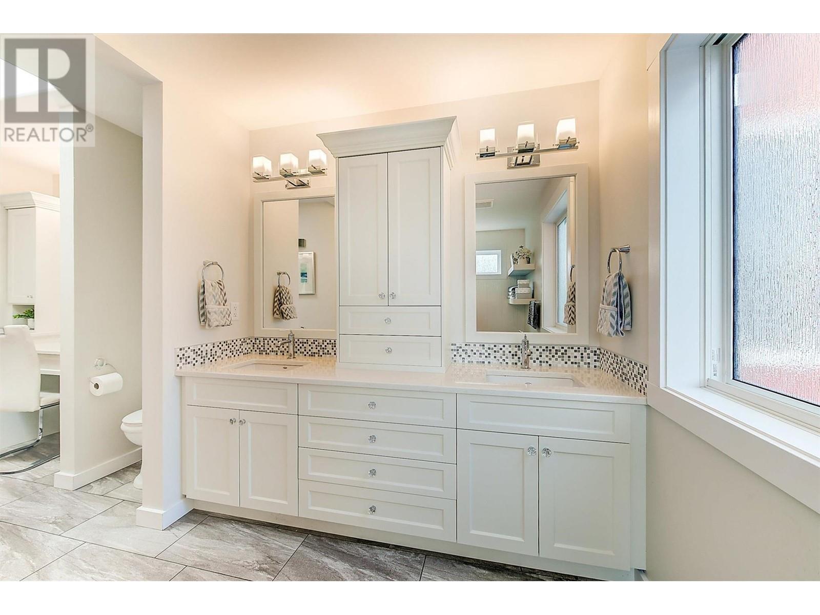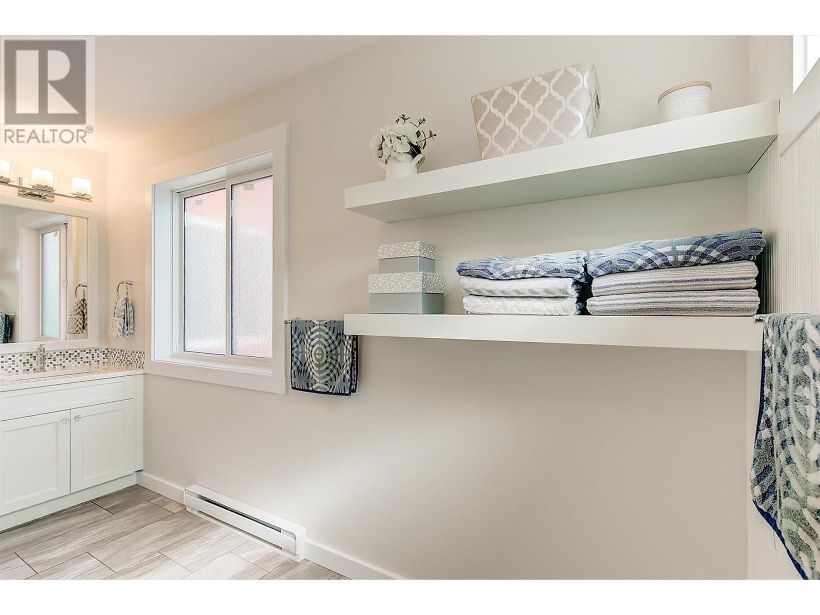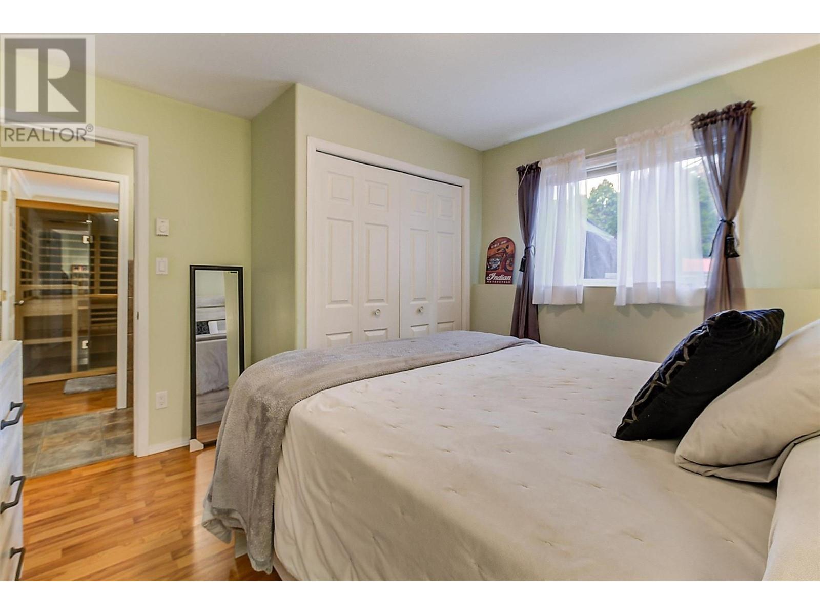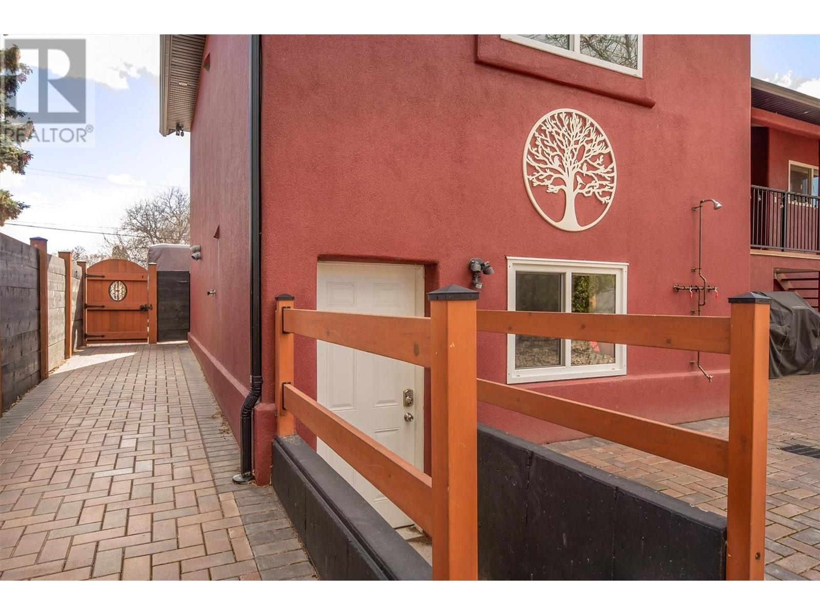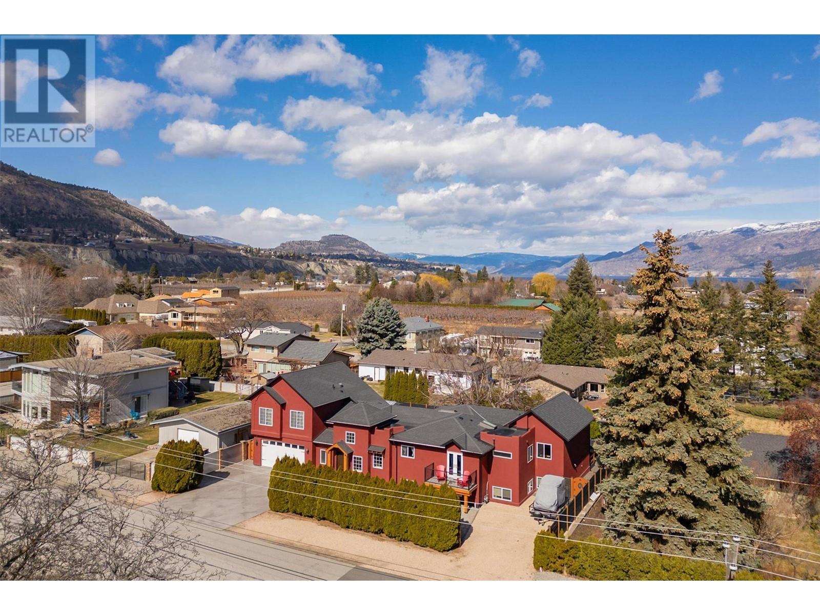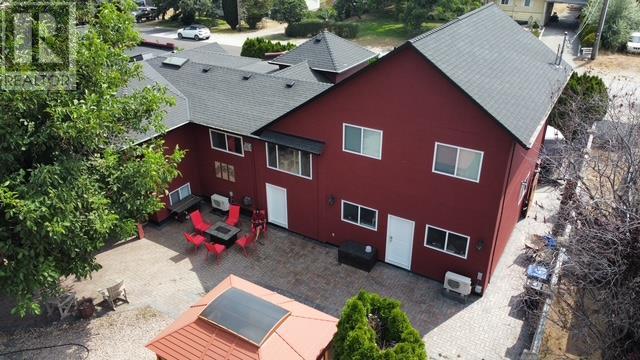Proudly presenting this one of a kind home in the sought-after Trout Creek in Summerland! This unique property offers an impressive 4,815 sq. ft. on a .25-acre lot, providing a private, fenced backyard & ample parking for RVs, boats, & all your toys. Double garage, workshop & multiple outdoor spaces, this home is perfect for families & entertainers alike. The welcoming foyer leading to a variety of living areas. A stand out Chef’s kitchen with an oversized island, walk-through servery w/sink and pantry area, gas range, stainless steel appliances, double wall ovens, stand-up freezer & two dishwashers—a true entertainer’s delight. Direct access from kitchen to the outside with the covered deck for seamless indoor-outdoor living. Expansive dining area with plenty of room for gatherings, plus an additional eating area & a cozy living room. Main-level primary bedroom with a luxurious bathroom featuring double sinks, a vanity & a large walk-in shower. A bedroom & bonus space, perfect for a playroom or den. Then up a few stairs to the impressive Great Room w/soaring ceilings ideal for hosting friends & family. Lower level offers a spacious Rec Room, 3 bedrooms, full bathroom w/walk-in shower, laundry room plus a custom craft area. Enjoy your own private sauna. Direct access to the backyard, hot tub with a covered gazebo, storage shed & space to relax. Just a short walk to the lake, beaches, elementary school & within minutes of wineries. Book your private showing of this truly remarkable home. https://snap.hd.pics/1506-Johnson-St (id:47466)
