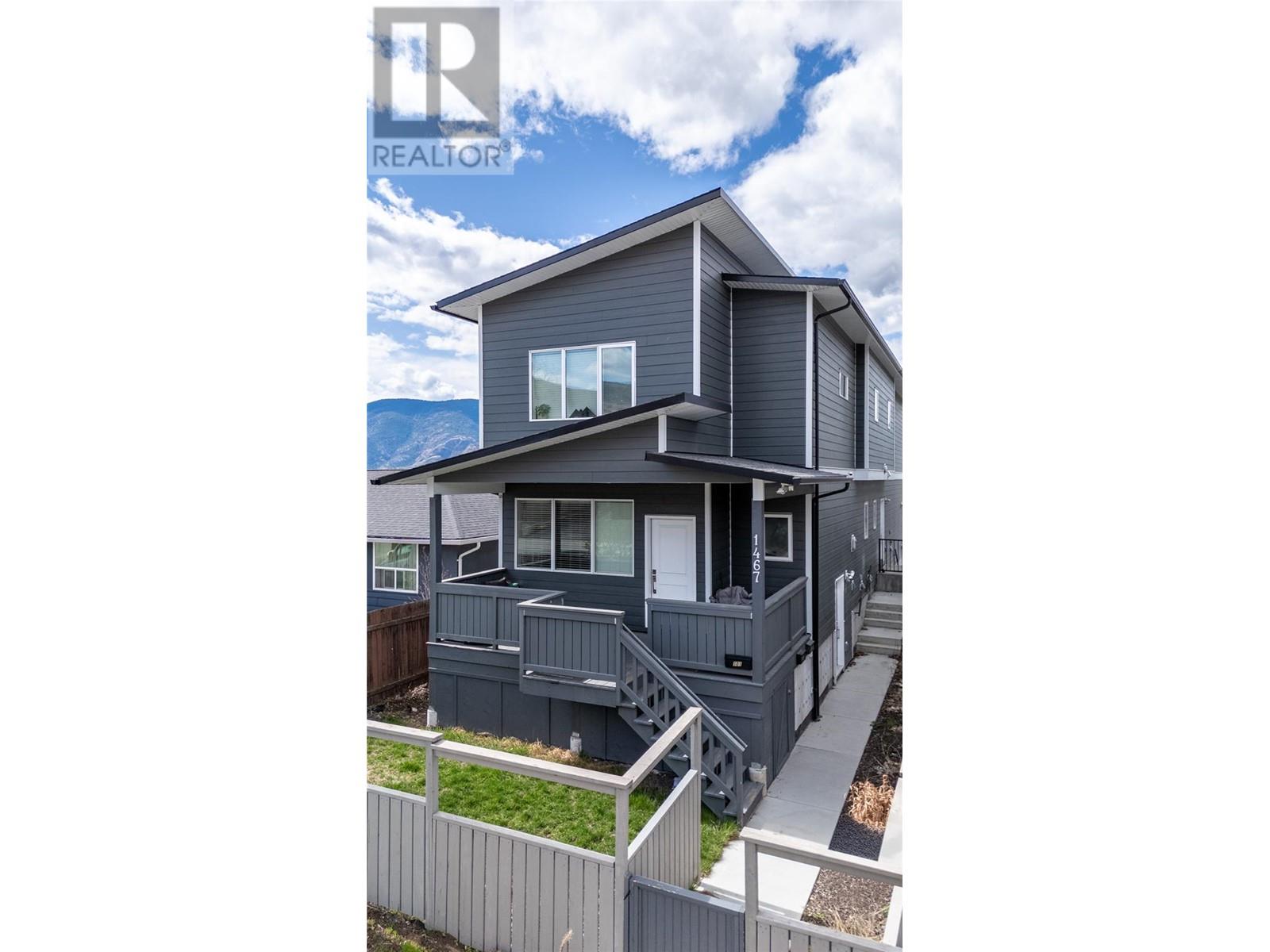Investor Alert! Full duplex featuring a legal suite, conveniently located within walking distance of the hospital. This property boasts three highly desirable suites in a prime town center location. The front suite (#101) spans three levels and comprises 4 bedrooms, 3.5 baths, a rec room on the lower level, top-notch finishes, and an attractive interior design. The upper rear unit (#102) offers 3 bedrooms, 2.5 baths, facing the lane, across two levels, providing ample space and excellent rental potential. Additionally, the ground-floor lane suite includes a 1-bedroom, 1-bath unit that presents exceptionally well. Three parking spaces are accessible from the lane, as well as permit street parking. With a solid rental track record, this property has the potential to generate gross monthly rents up to $7,000. Fully tenanted, with one suite opening April 1. Live here and have 2 income suites, or fully rent it out! Call for the full package. (id:47466)
































