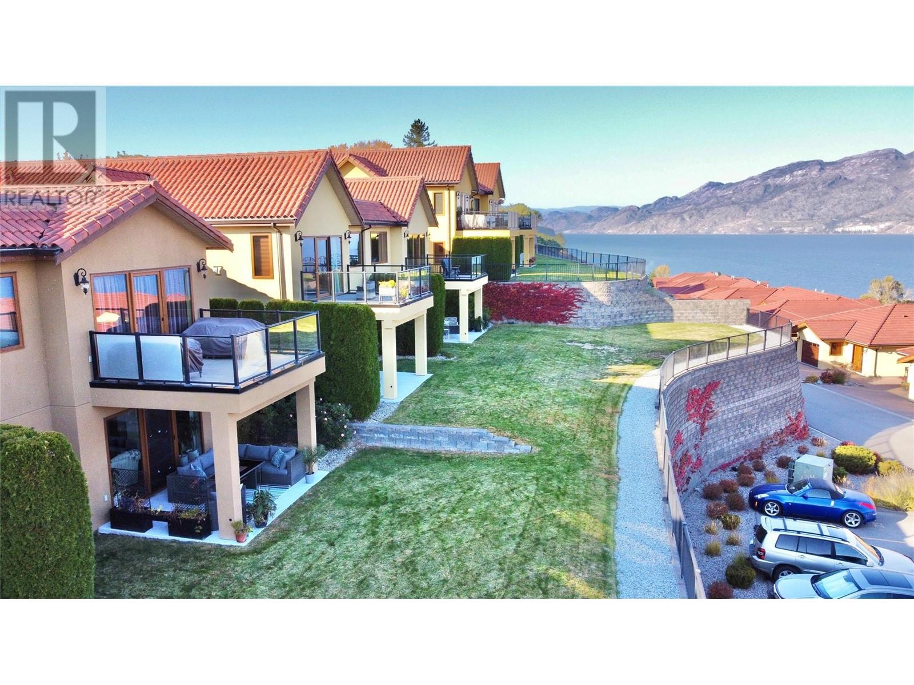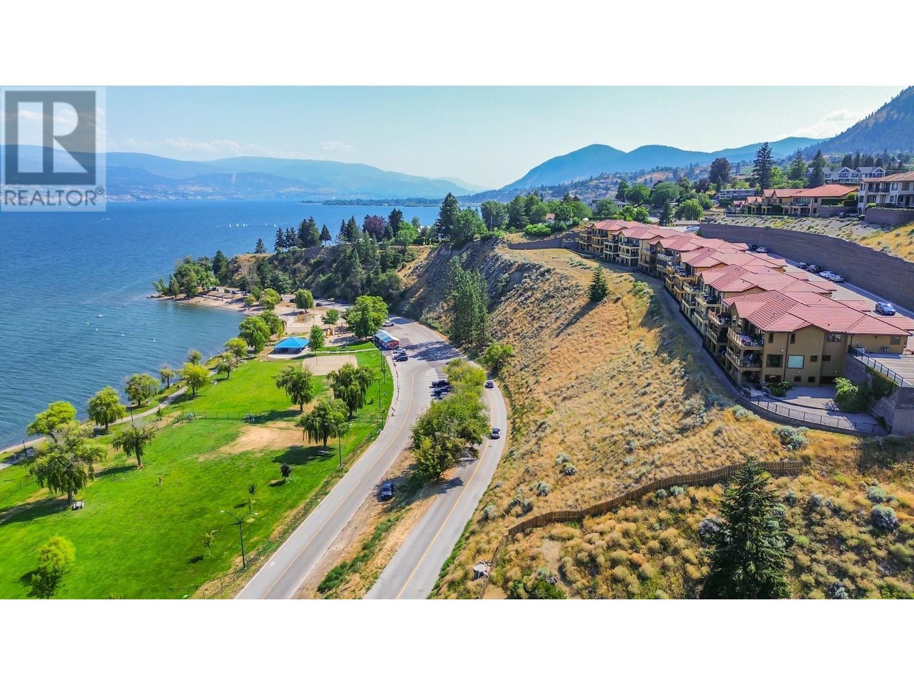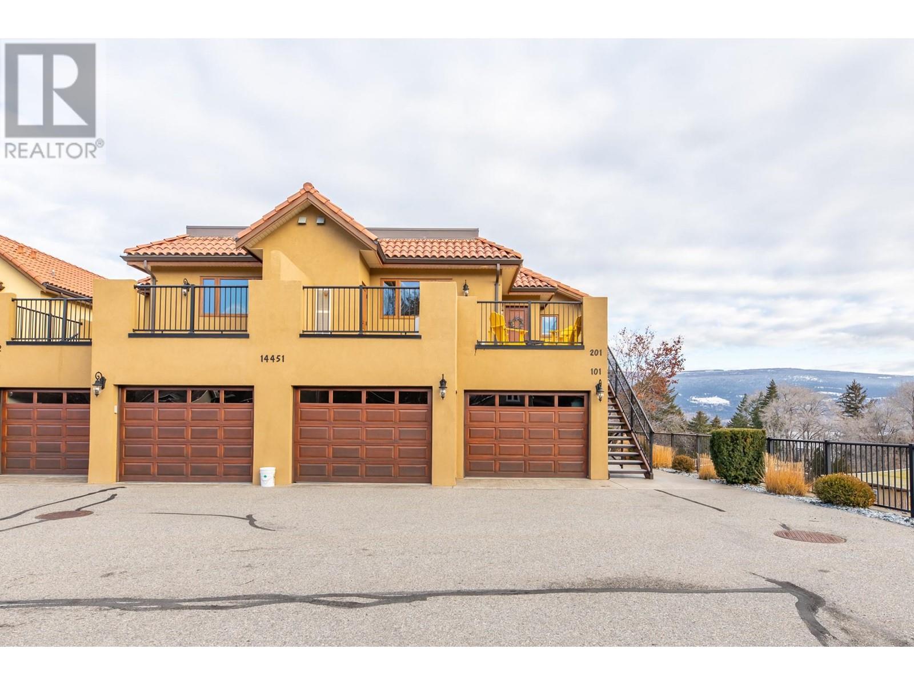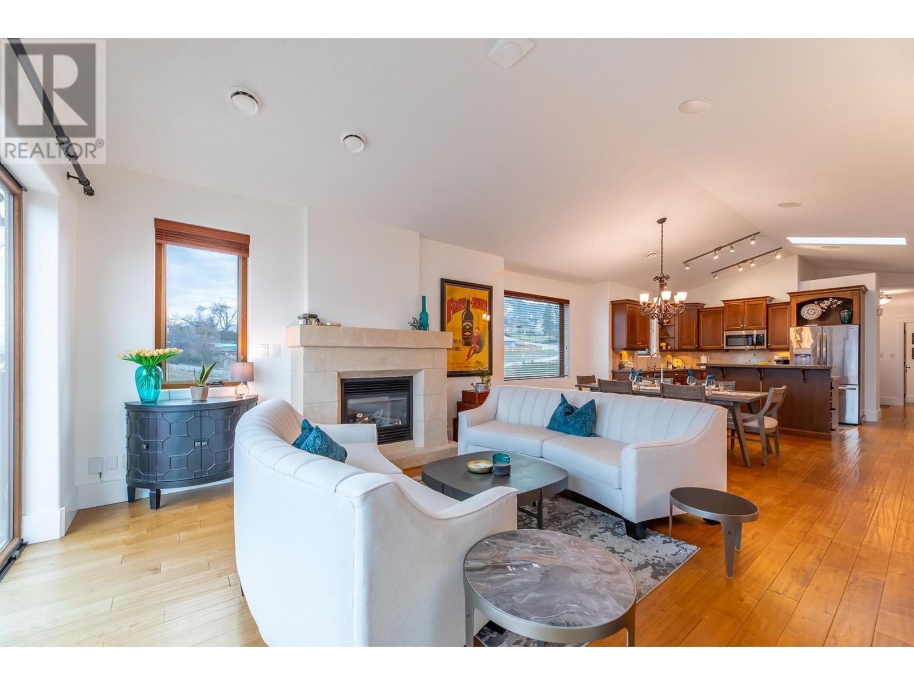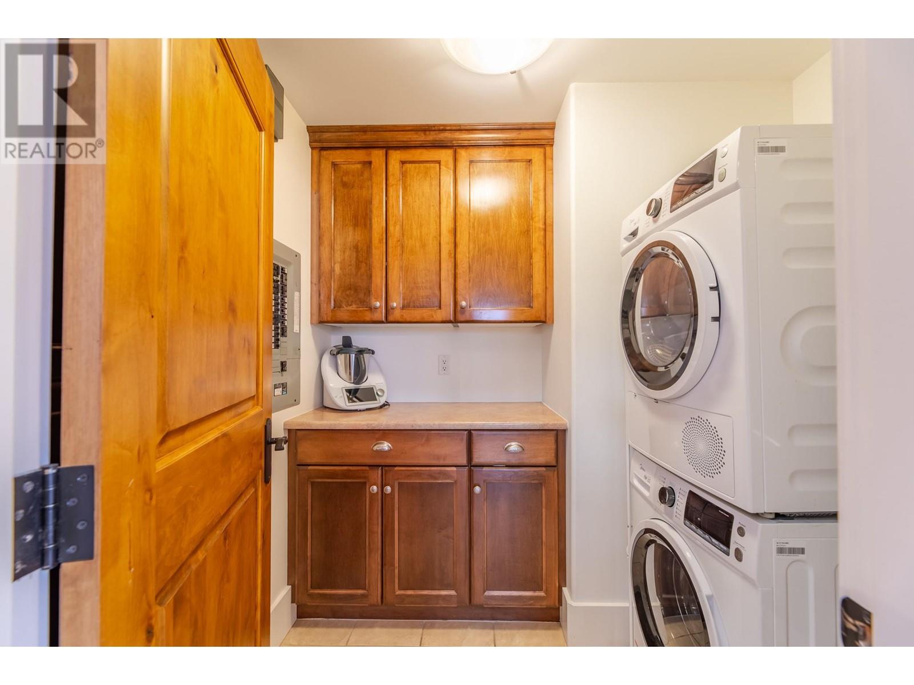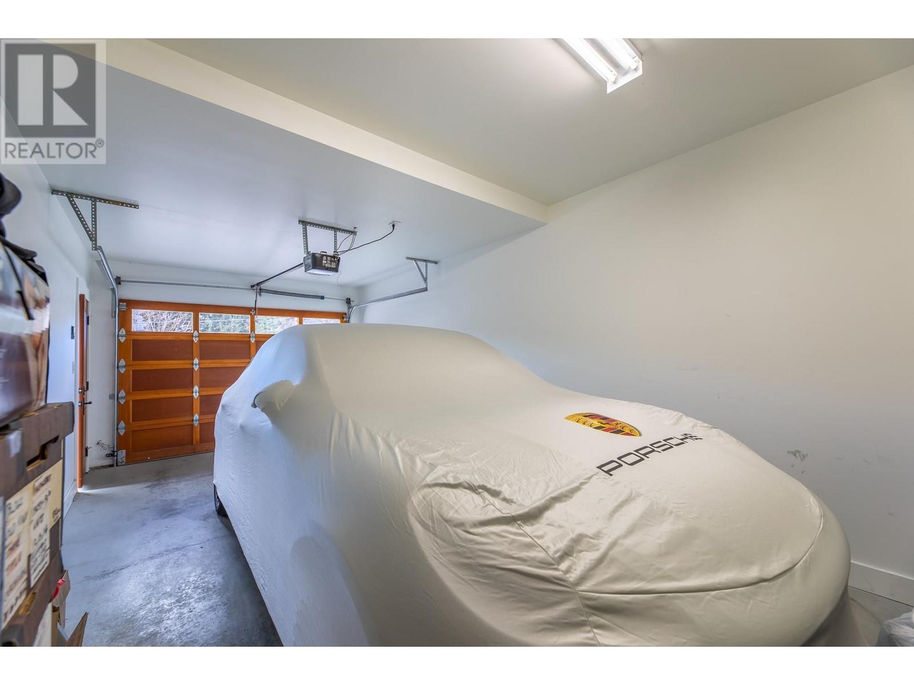Experience the pinnacle of luxury living at the prestigious Tuscan Terrace, where breathtaking lake and mountain views await. This sophisticated 2-bedroom, 2-bathroom plus den condo offers an unparalleled combination of elegance, comfort, and convenience. The expansive floor plan features high-end finishes throughout, with soaring 9 & 11 ft ceilings, designer colors, and luxurious engineered hardwood and tile flooring. The spacious living room, complete with a gas fireplace, flows seamlessly to a private lake-view deck, creating an ideal space for both relaxation and entertaining. The gorgeous kitchen is a chef’s dream, outfitted with gleaming granite countertops, a large island with bar seating, and new stainless-steel appliances. Enjoy stunning lake views from both the dining room and the outdoor decks, offering a perfect setting for al fresco dining or simply soaking in the serene surroundings. The master suite is a true retreat, boasting a tranquil lake view, a walk-in closet with custom shelving, and a lavish 5-piece ensuite with double sinks, and an oversized shower. The den, featuring a built-in media center and surround sound system, provides the ideal space for a home office or entertainment room. Individually controlled stereo speakers are thoughtfully integrated throughout the home, including one deck. Additional highlights include a single garage, extra parking, and a prime location above the beach. (id:47466)
