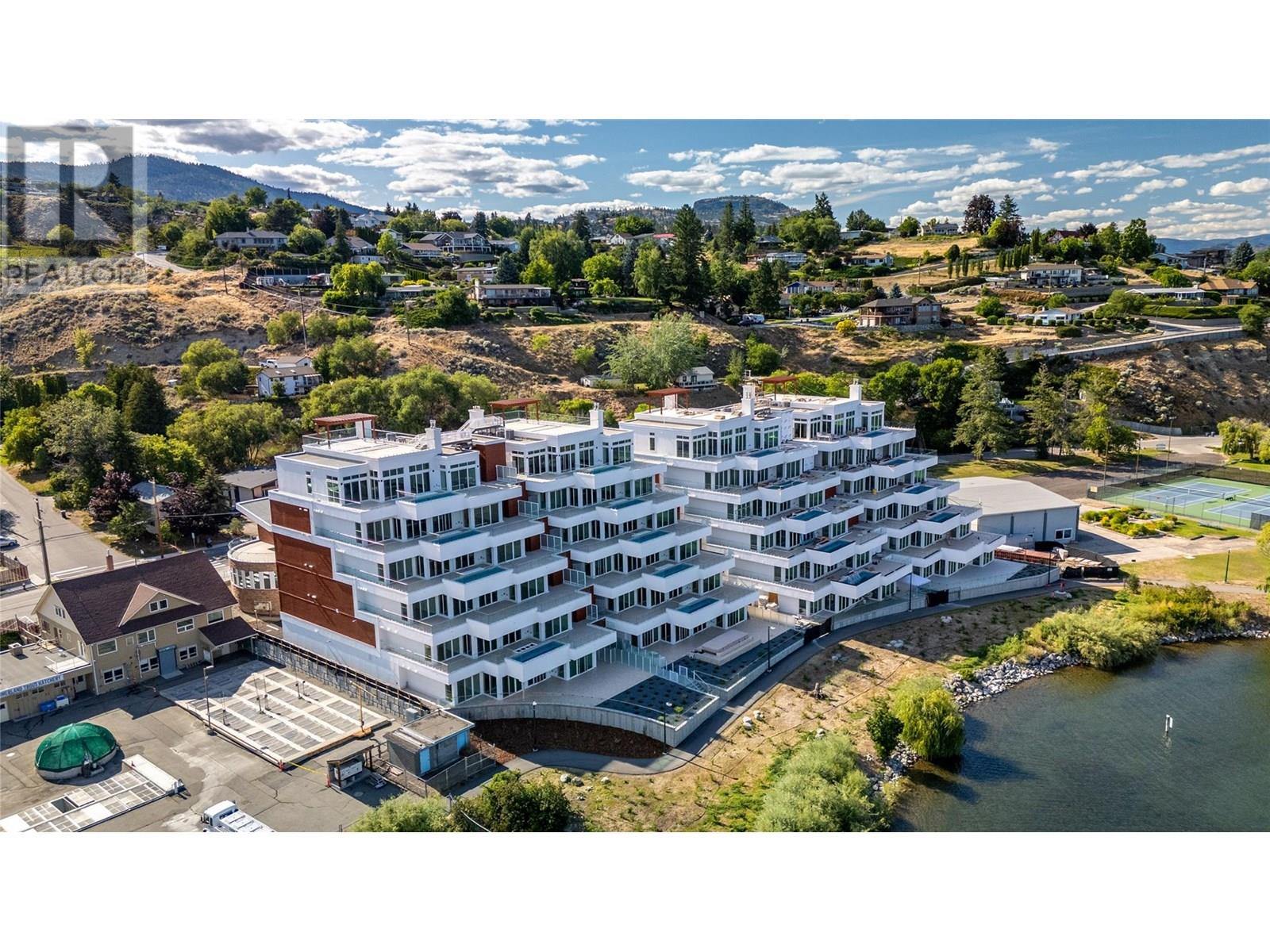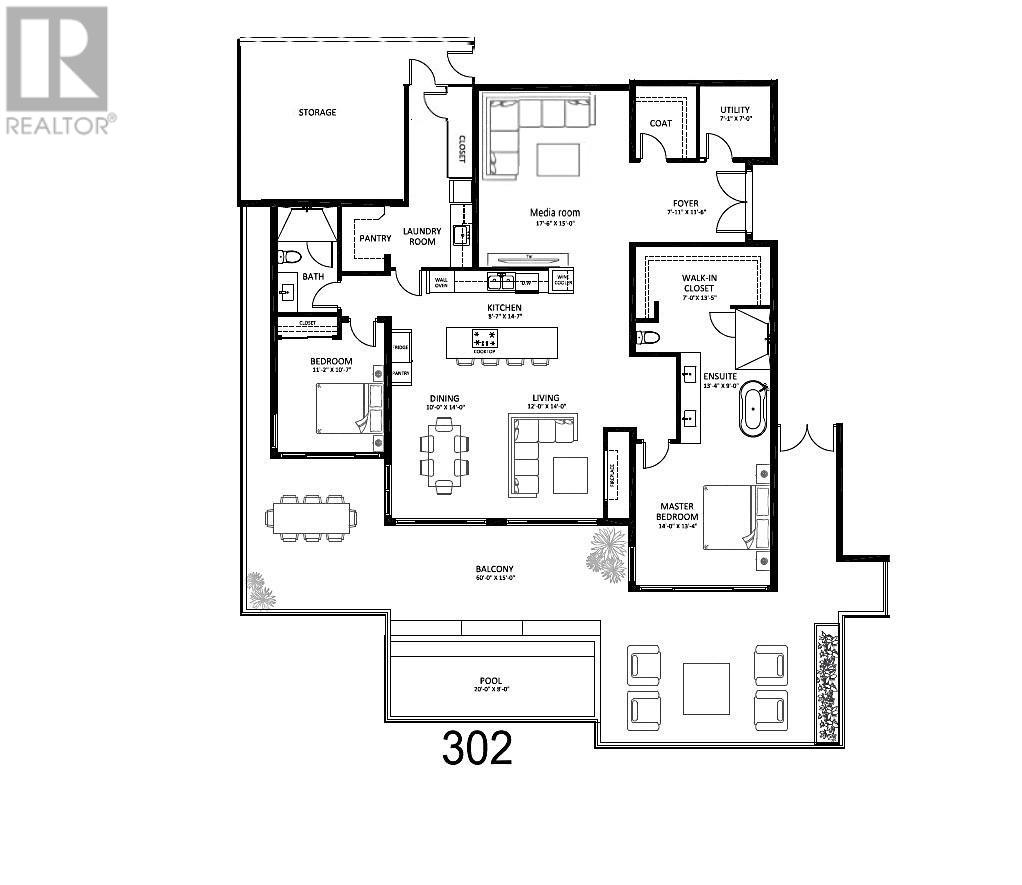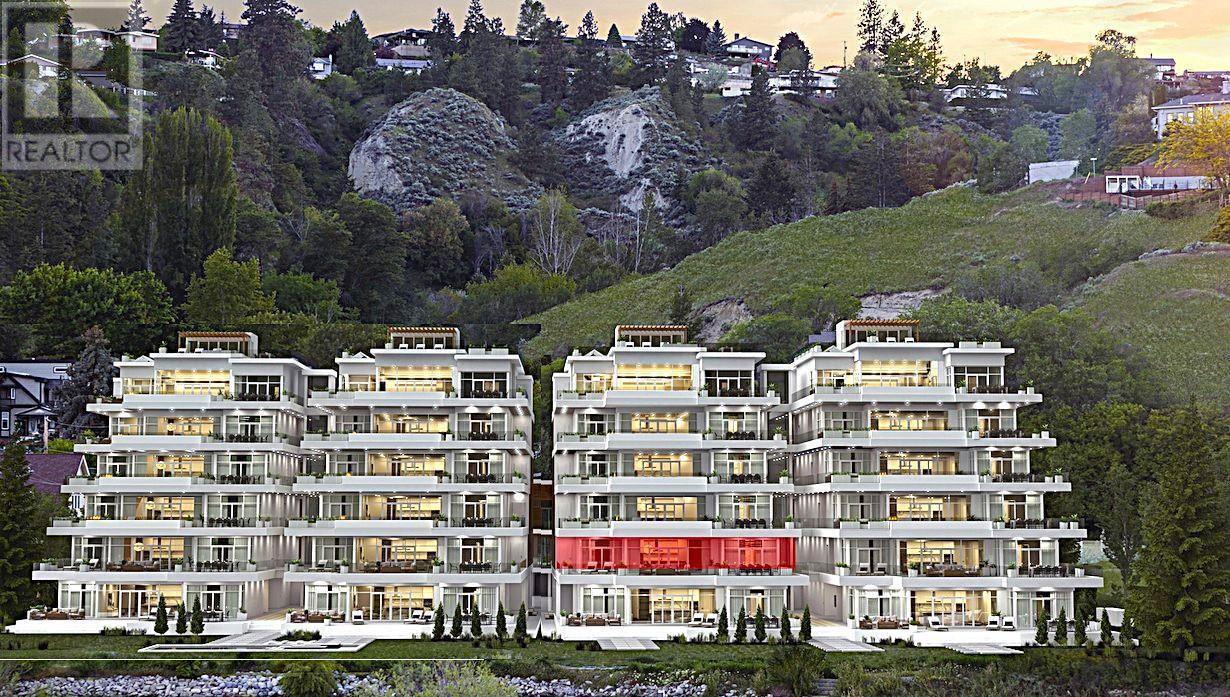Experience elevated Okanagan living in this fully upgraded, non-standard 2,119 sq ft condo in Summerland. This bright, modern residence features an open-concept layout, light white-washed oak flooring, and a rare open-concept, spa-inspired ensuite—a combination unique to this unit. Step out onto the large luxury deck and enjoy stunning lake views from your own private pool, an exclusive upgrade included in the price. Inside, the home showcases a sleek design, enhanced by high-end finishes and thoughtful customizations throughout. The owner invested in several significant upgrades, including a waterfall countertop island, a 48-inch built-in Bosch fridge/freezer as part of an elevated luxury appliance package, and expanded laundry and media rooms for added space and comfort. This exceptional unit offers a level of quality and design well beyond standard, delivering the ultimate Okanagan lifestyle. Price + GST. (id:47466)











