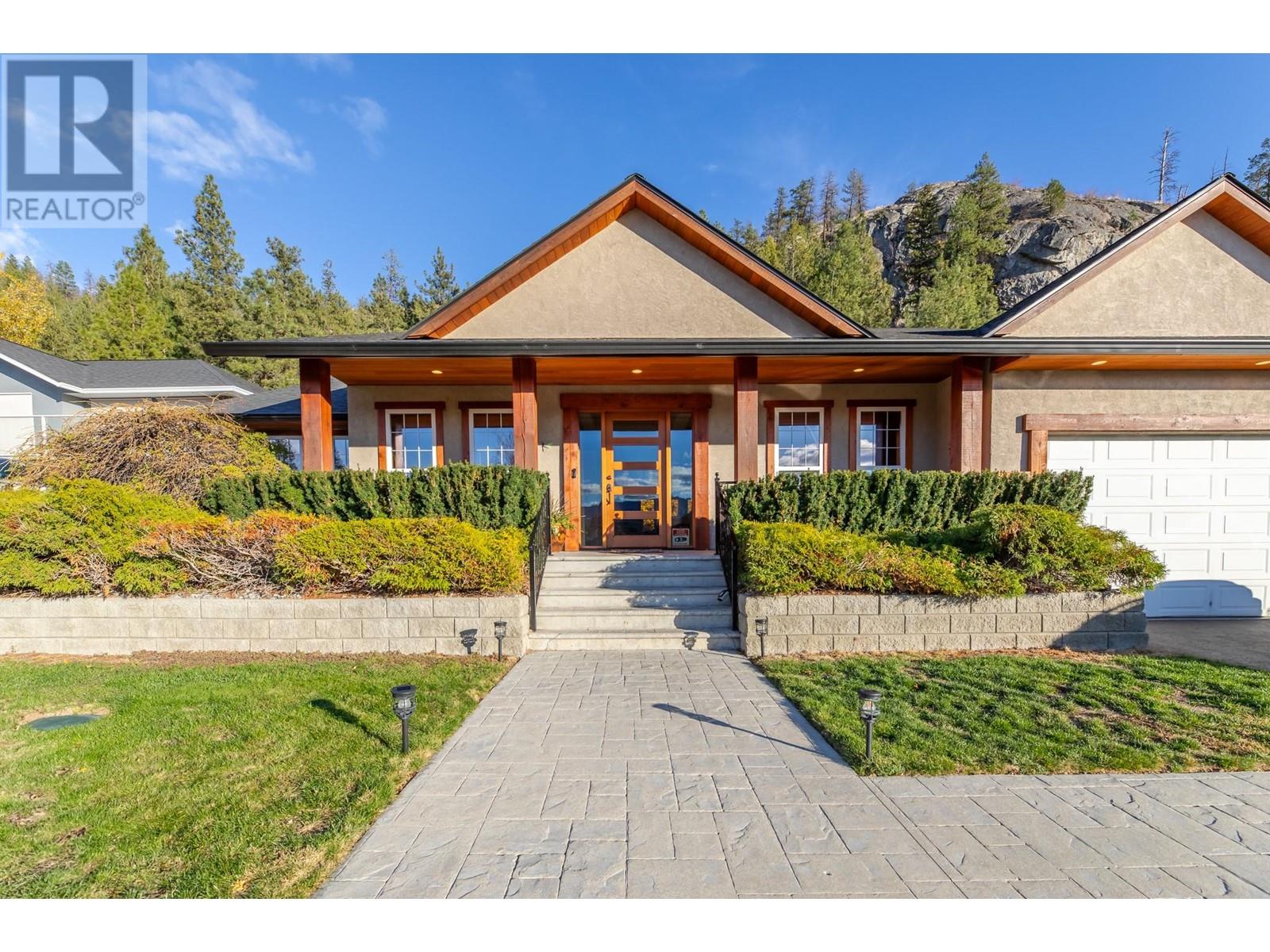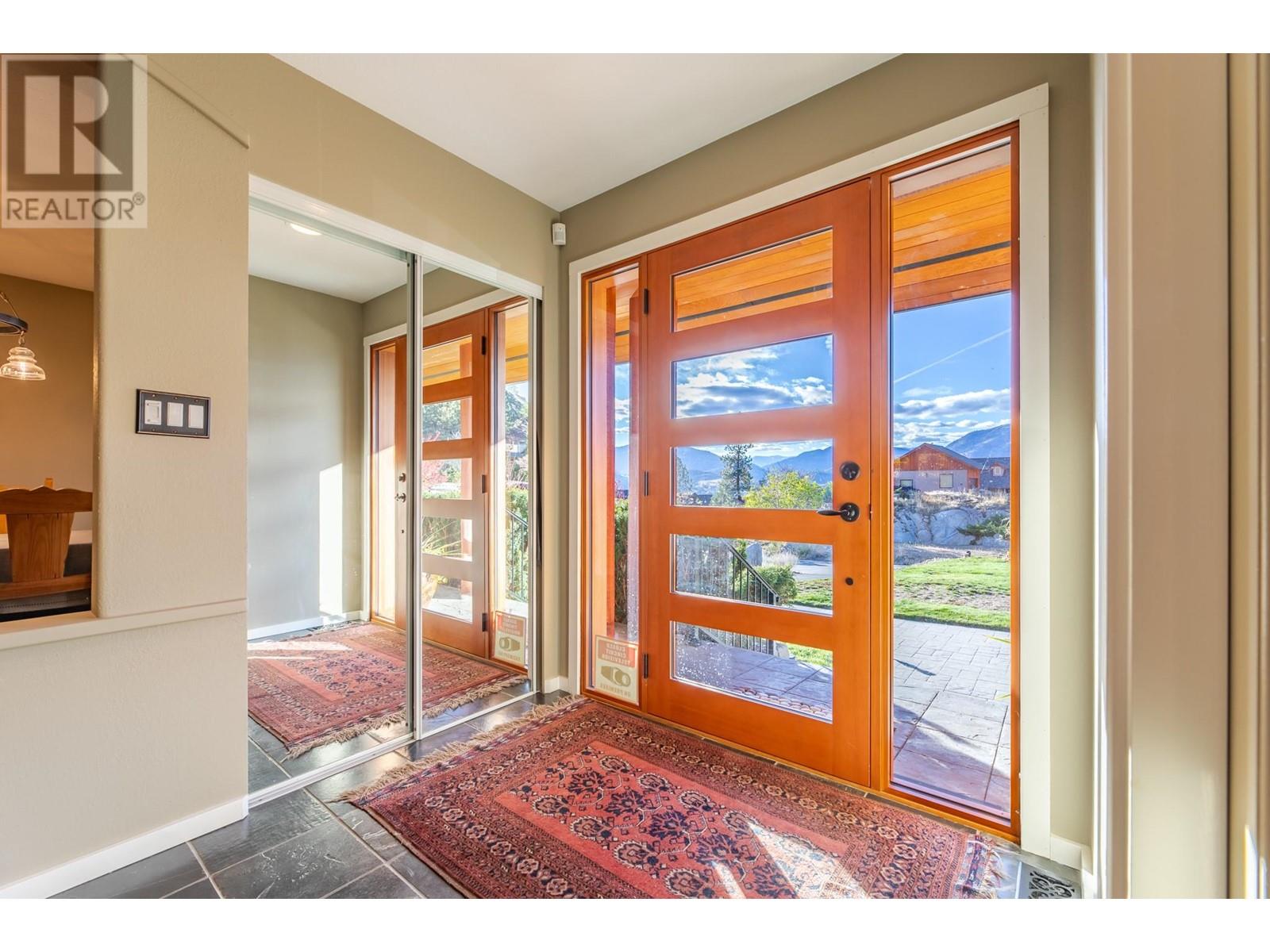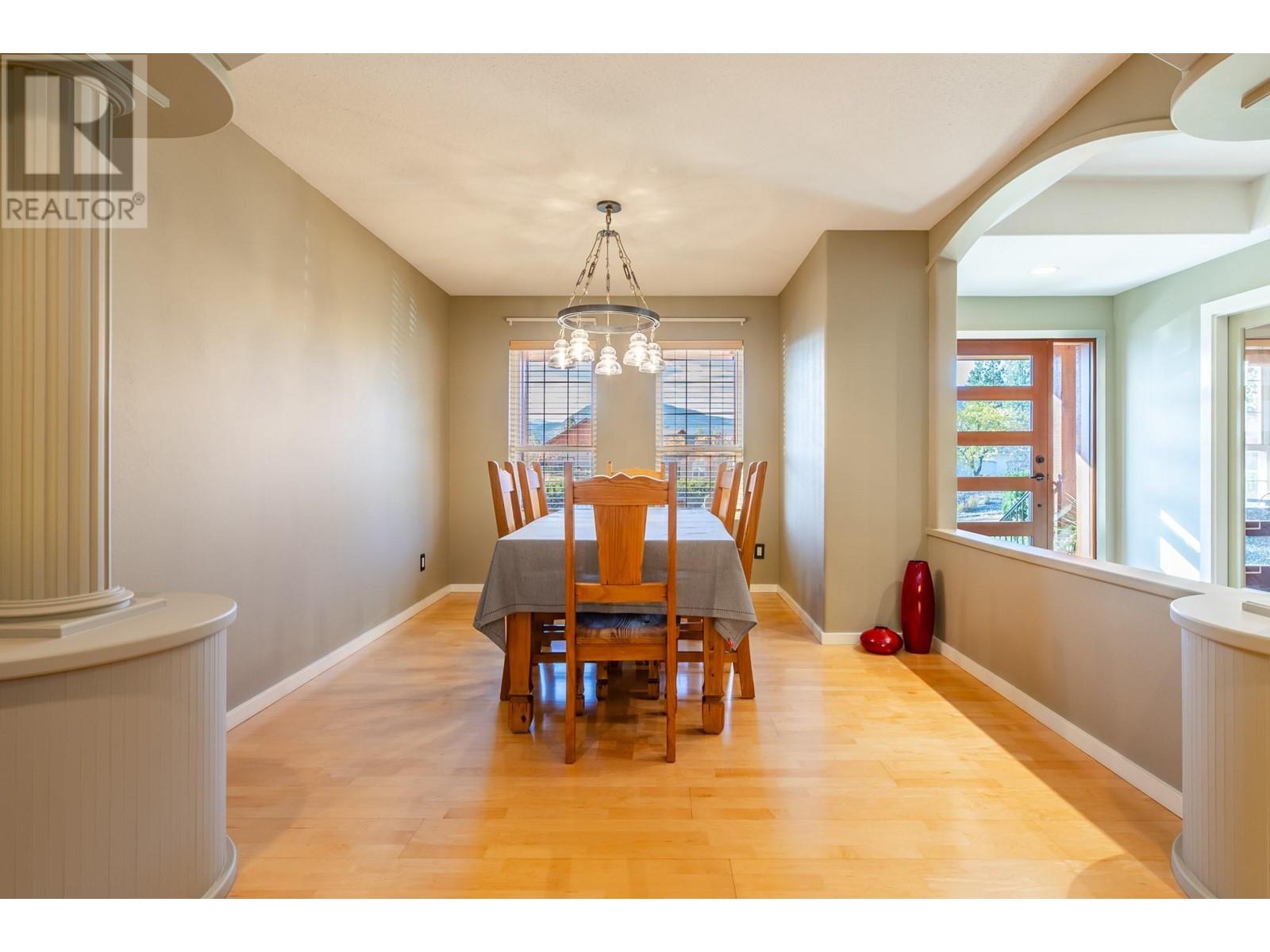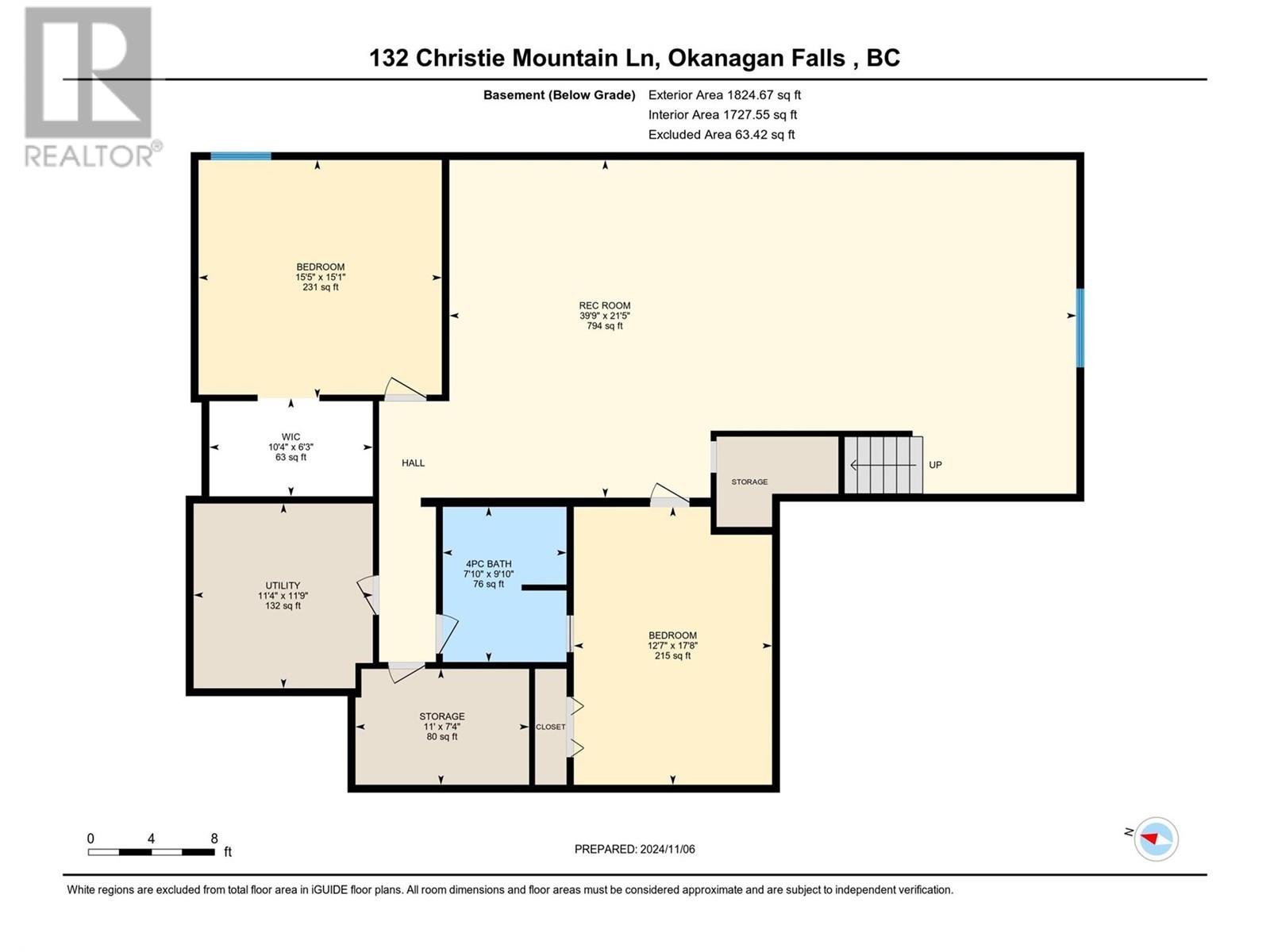Welcome to 132 Christie Mountain Lane located in the desired Heritage Hills subdivision. This beautifully maintained 4 Bed 3860 sq ft walk-out rancher is the perfect family home. The owners have recently replaced all the poly b throughout the home. Enjoy the open living plan with a fabulous stone covered gas fireplace to create the perfect family nights. The kitchen was designed for everyone to enjoy, with a spacious counter work space, open hood vent, and lots of storage for all your kitchen items. Enjoy the views of nature from all the large windows located in the living room and kitchen. Located on the main floor an office, bedroom and your primary suite with access to the outdoor deck, walk-in closet and spa-like ensuite bathroom with dual sink vanity, walk in shower and soaker tub! The fully developed lower level boasts a spacious rec room and 2 more bedrooms, which make it perfect for children and guests. Thoughtfully designed with plenty of storage and multiple options for enjoying the beautiful Okanagan weather located in your back yard. Take advantage of the upper trails in your own backyard. (id:47466)























































