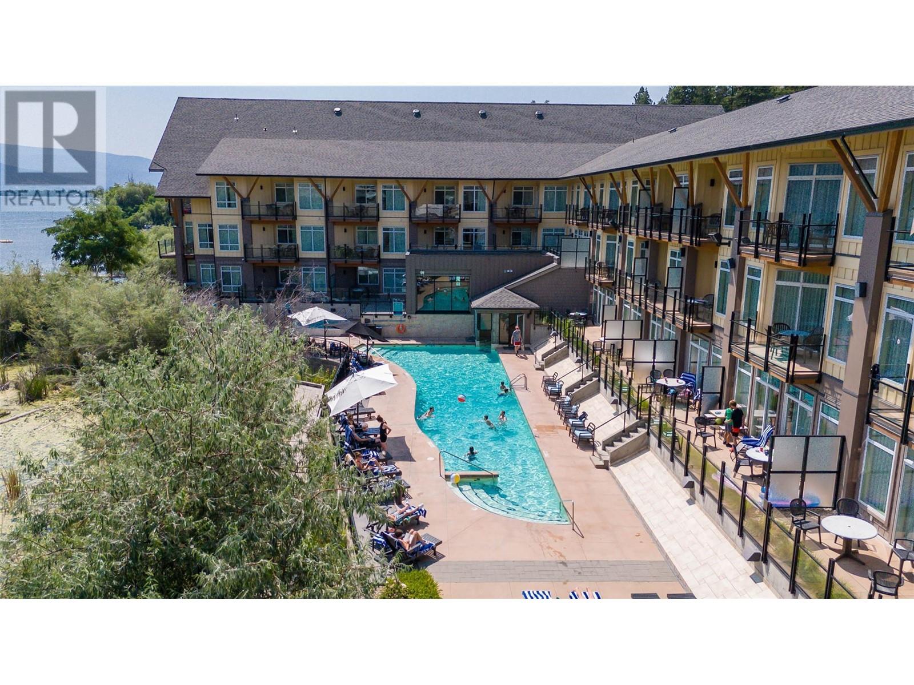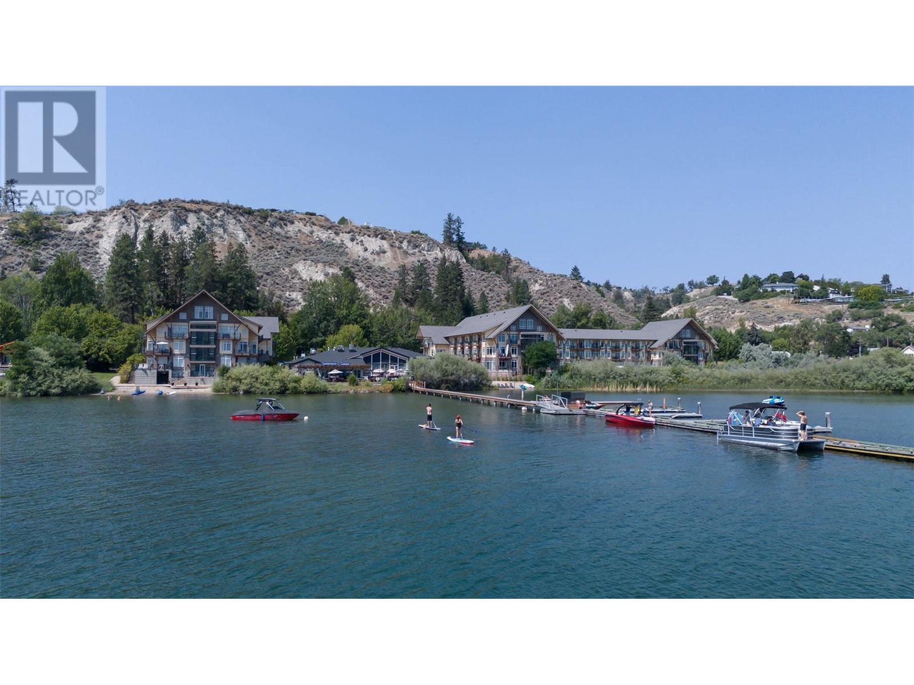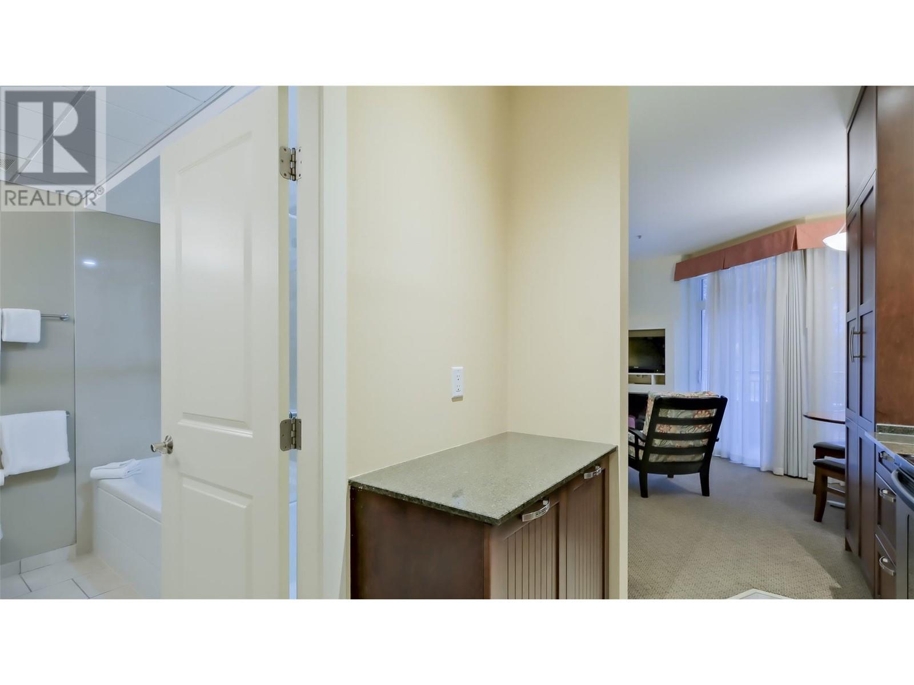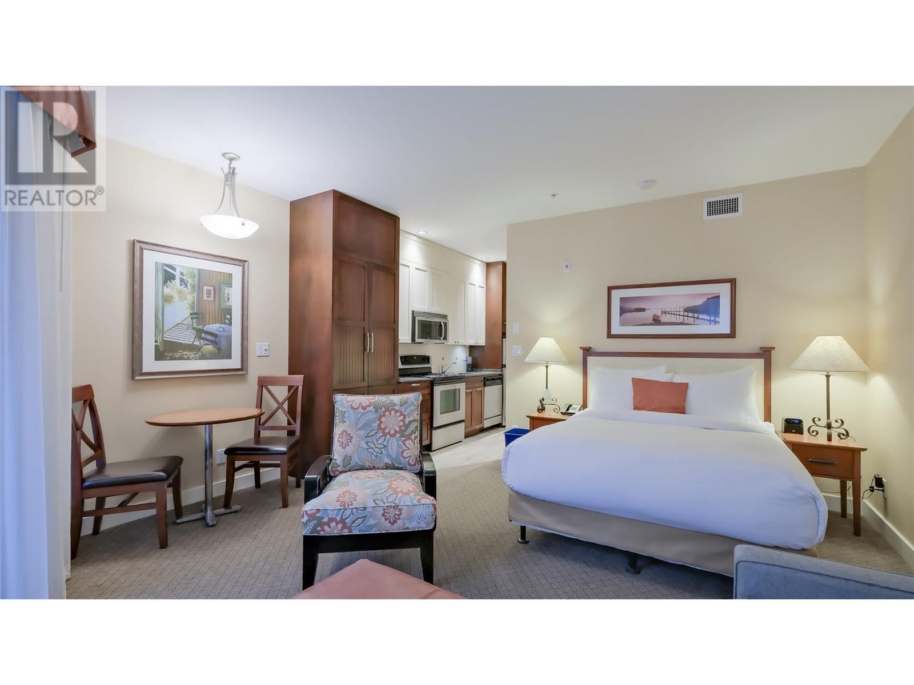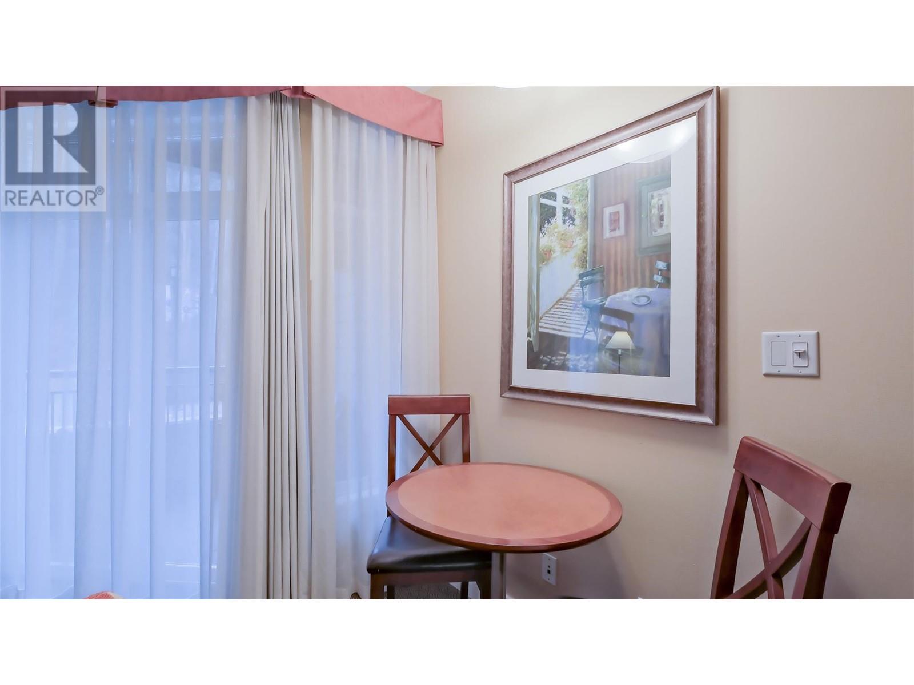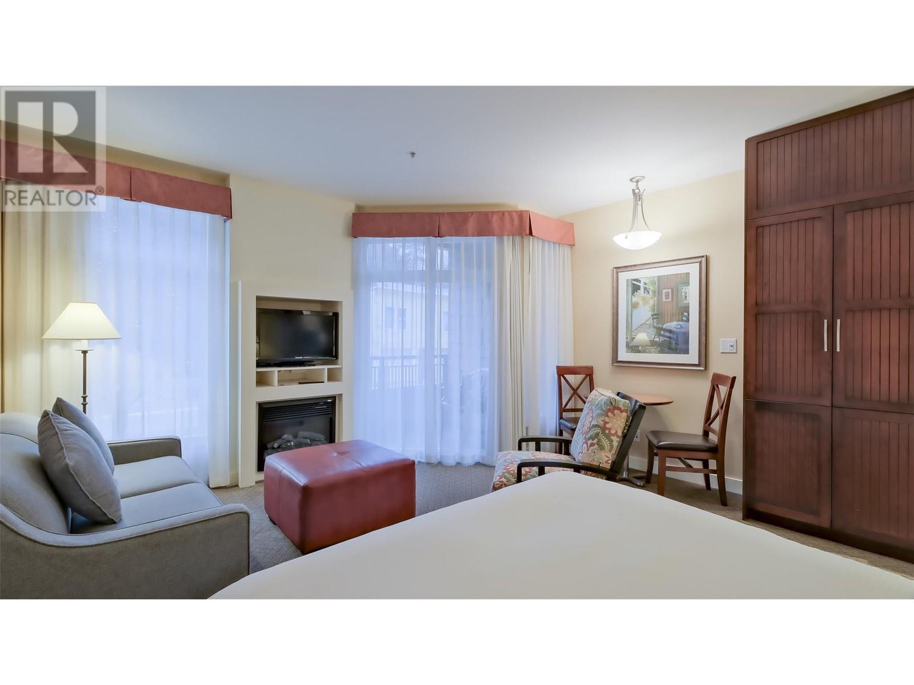Summerland Waterfront Resort is your ultimate vacation spot to relax and unwind. This 385 sqft queen bed studio suite has a pullout, 4 piece bathroom and private deck facing the bluffs, and is conveniently located on the first floor. The kitchen features stainless steel appliances, granite countertops, two tone cabinetry and ample storage space with an owners lock off cabinet. Owners can book their vacations and the hotel manages the rental pool rest of the year, for a truly lock and go vacation home. The resort features a heated outdoor pool, hot tub, beach with loungers, dock, fire pit, BBQ, picnic area, gym, sauna, laundry room, underground parkade and access to many more amenities. There is an onsite bistro plus Shaughnessy's Cove restaurant and iKhaya Day Spa. For those looking for adventure, check out the resort summer activity calendar! Kids club, Wine Wednesdays, yoga, live music, cruiser bikes and more are free to resort visitors. Looking to get out on the lake? SWR Rentals has power boats, pontoons, sea-doo's, paddleboards and kayaks on site. Marina and yacht club are next door to the resort, plus multiple beaches and parks nearby. This is the place you want to be! (id:47466)
