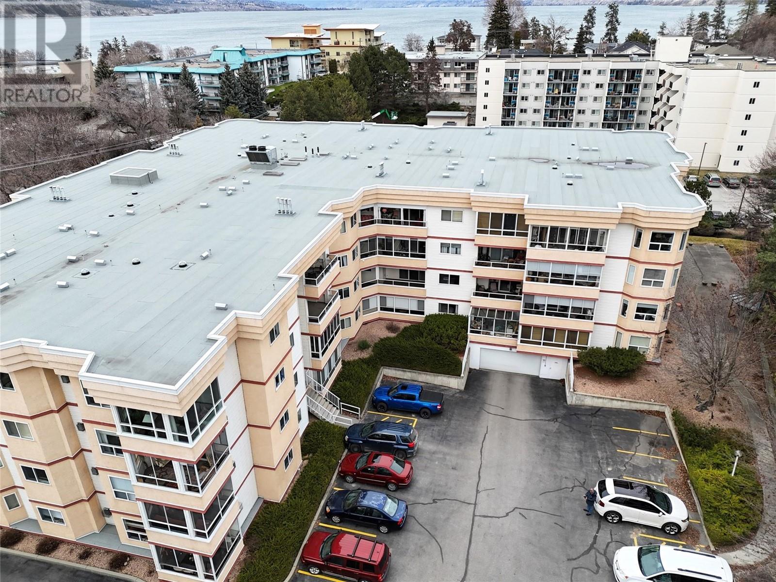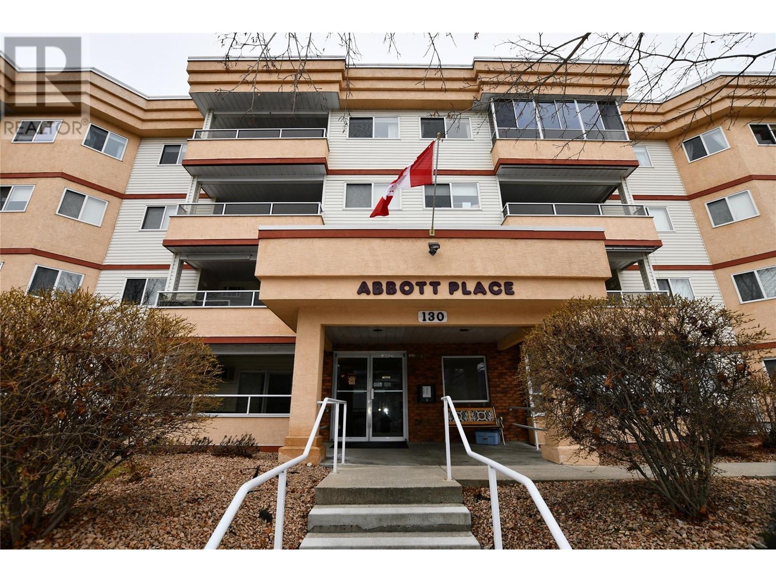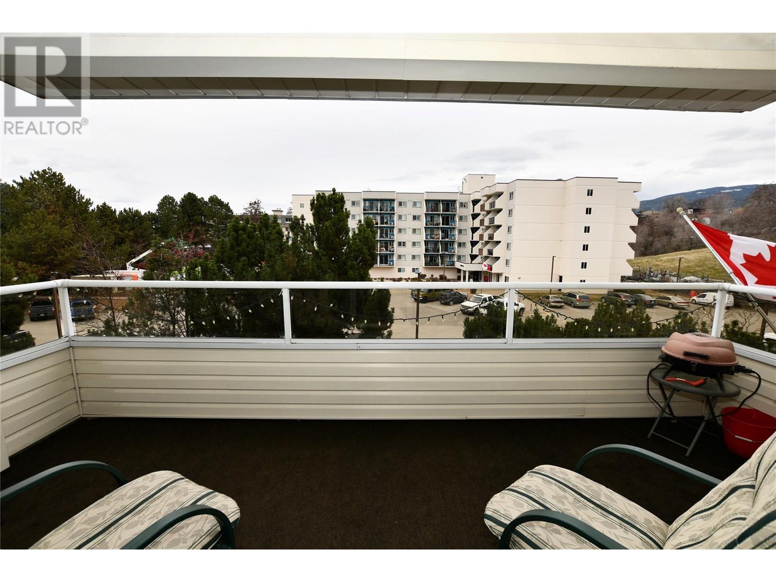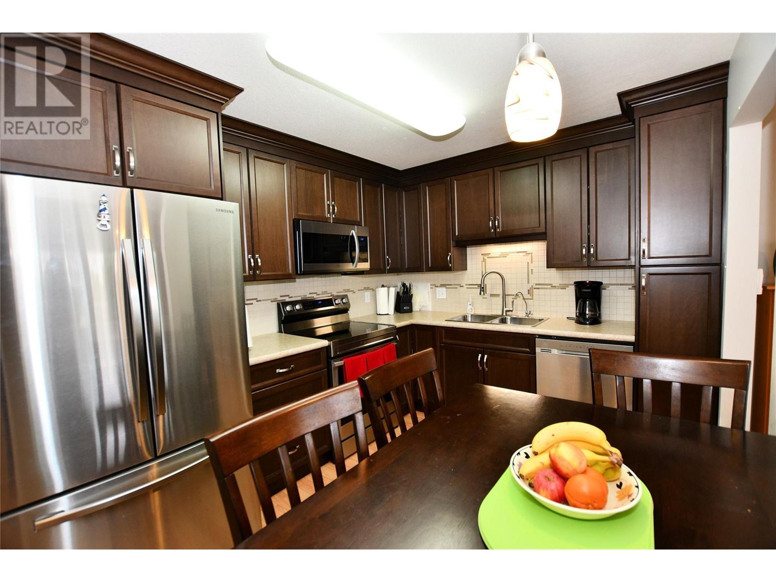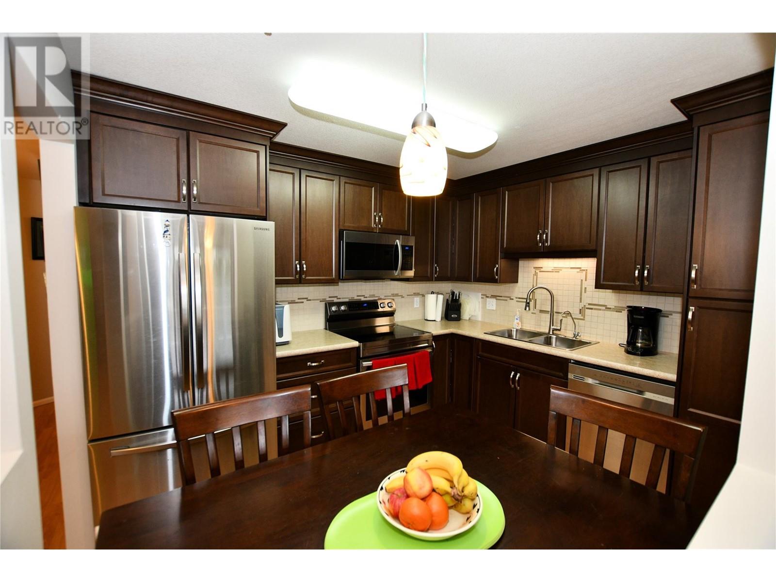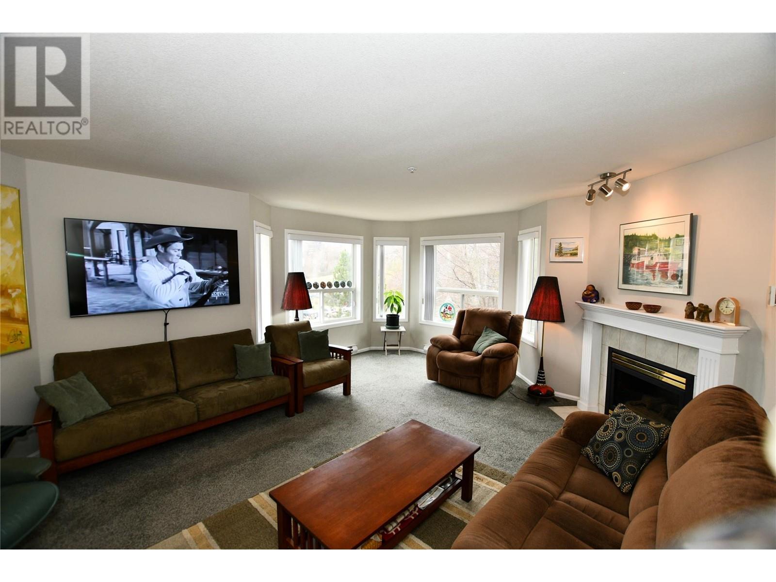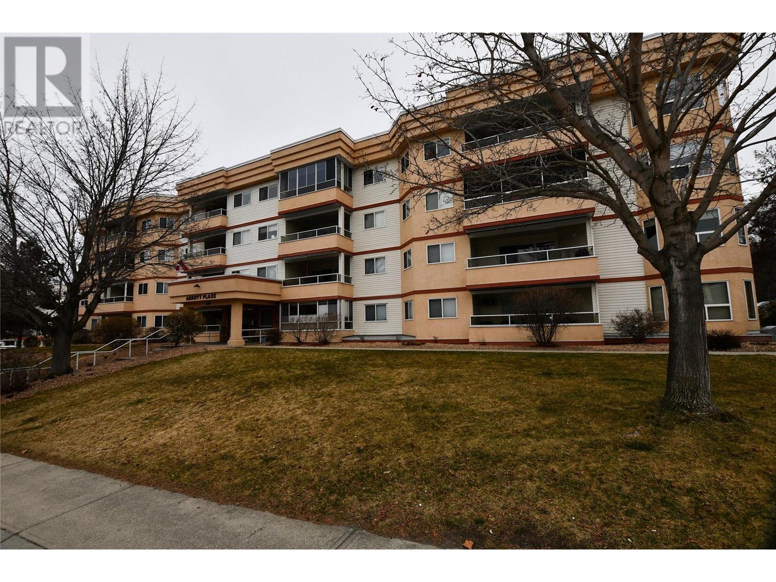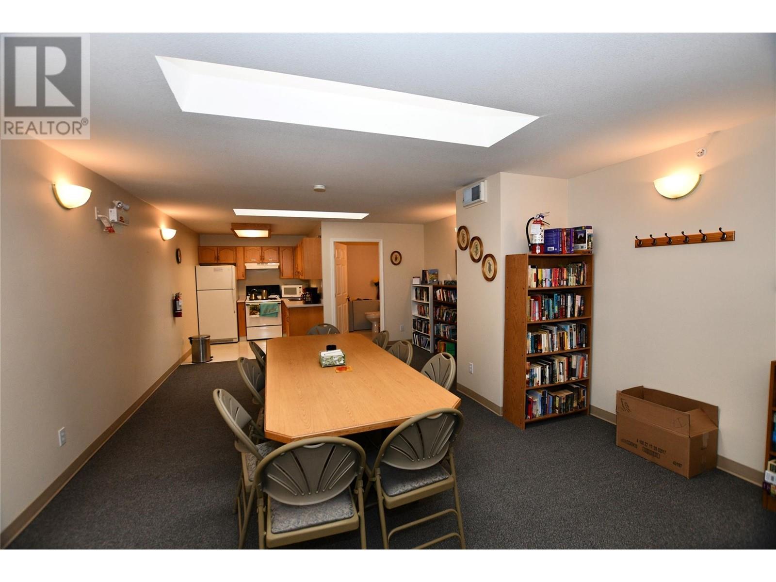Spacious, Sunny, Serenity, are the words to describe this 1231 sqft unit in the sought after Abbott Place Apartment Complex. This NE corner unit is the best location in the whole building with, 10 big and bright windows, a NW facing balcony for those South Okanagan Sunsets, with upgraded Kitchen, Heat Pump, Wooden Floors and New Stainless Steel Appliances (1 year old). As well as, all the amenities offered by the building like, Storage Units on the same floor, an oversized Meeting Room with Kitchen, Bathroom and Cards/Meeting Table. All of this can be enjoyed after a fun filled day at the beach which is walking distance away. Not to mention the close proximity of Restaurants, Pubs, Clubs, Shopping, Movie Theatre, Farmers Market etc. What more could you ask for? Come move in and enjoy!! (id:47466)
