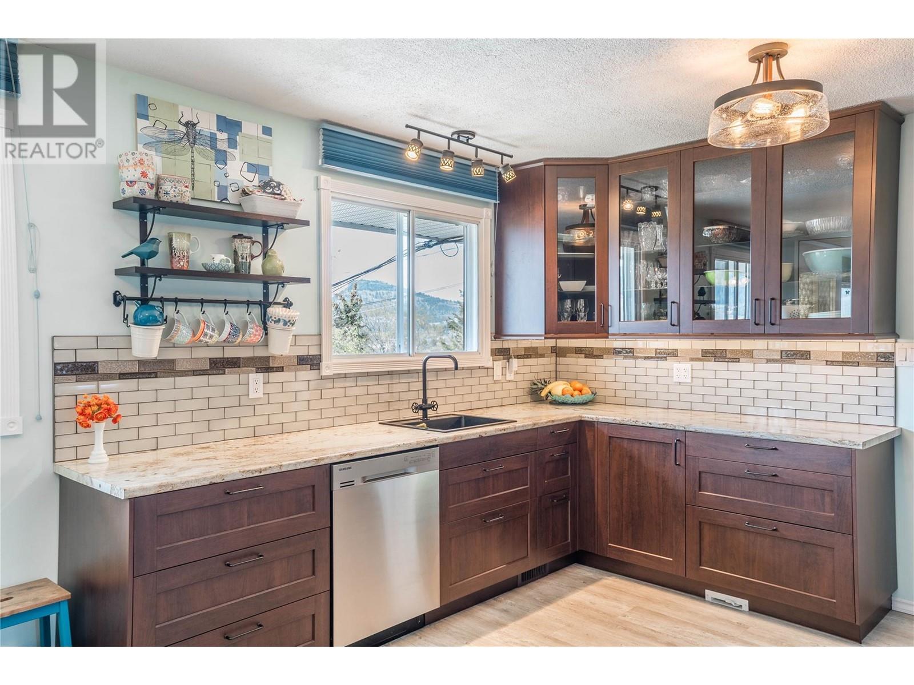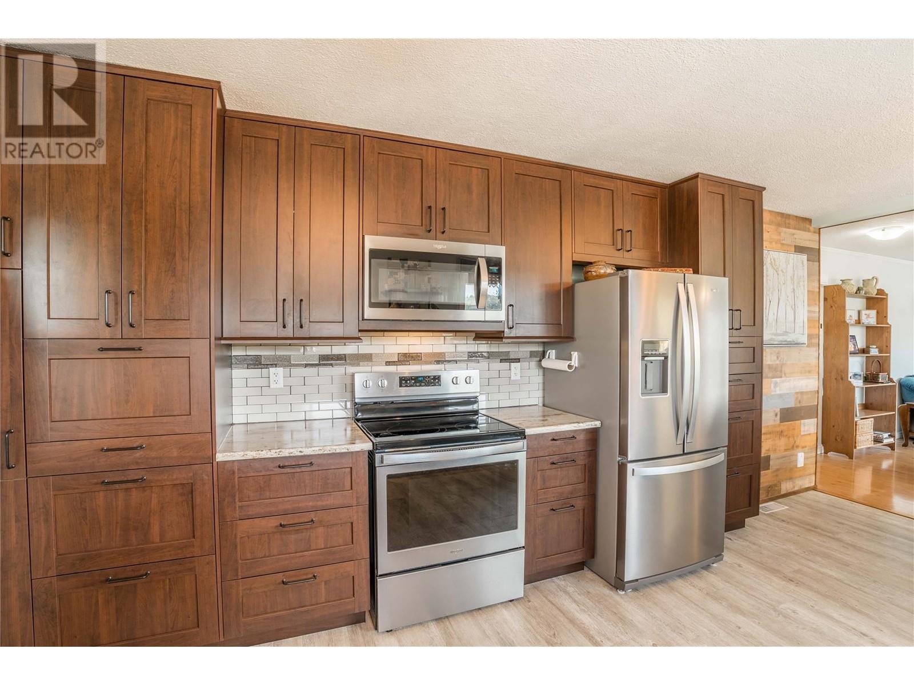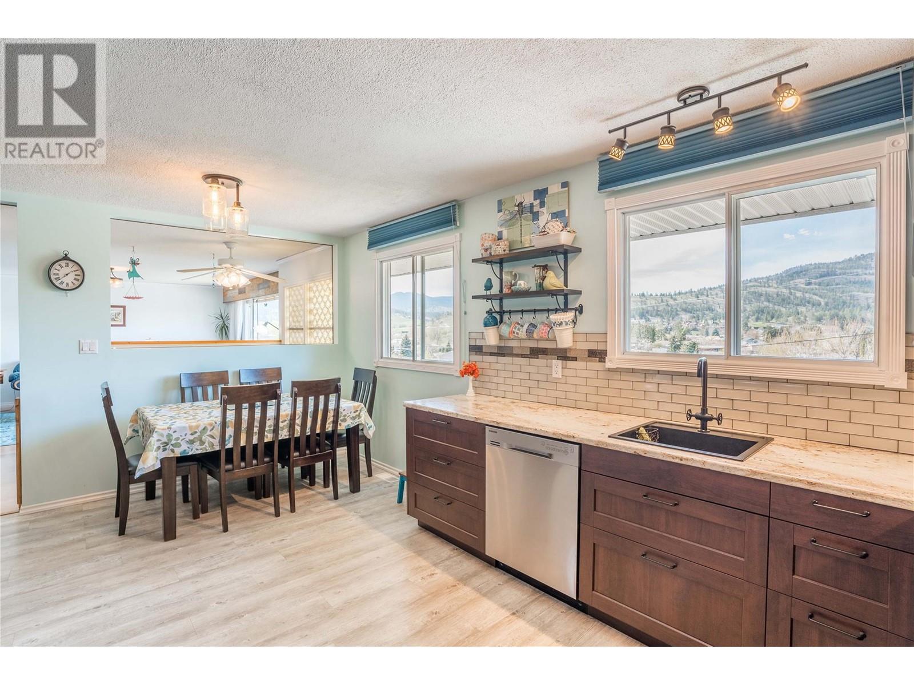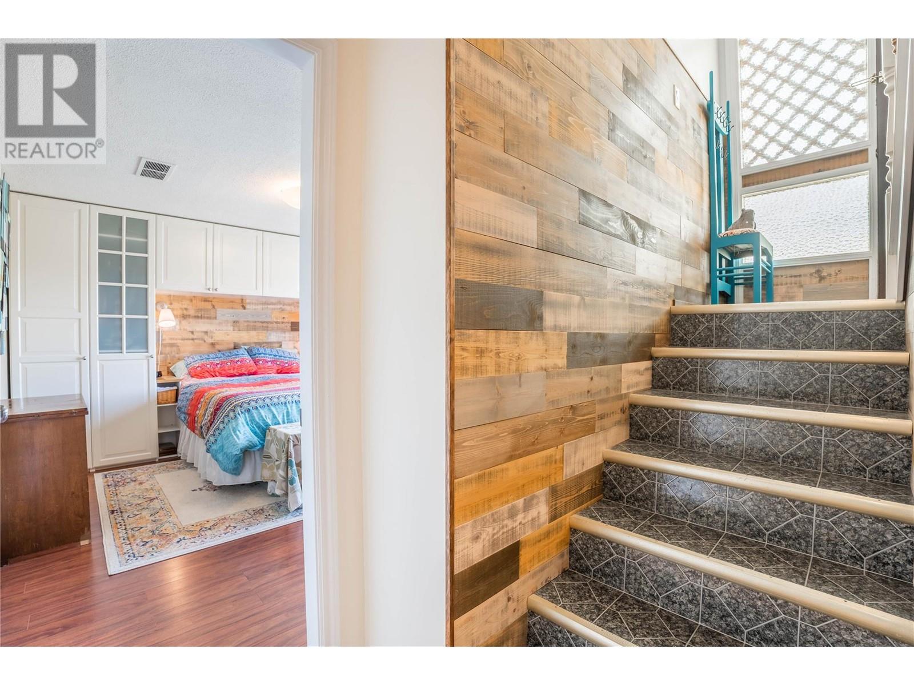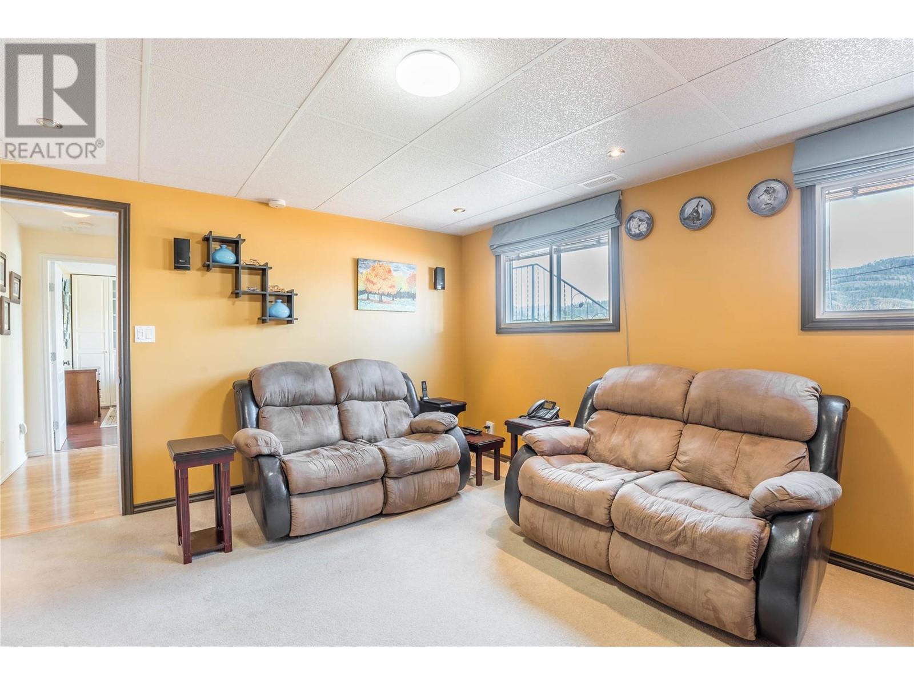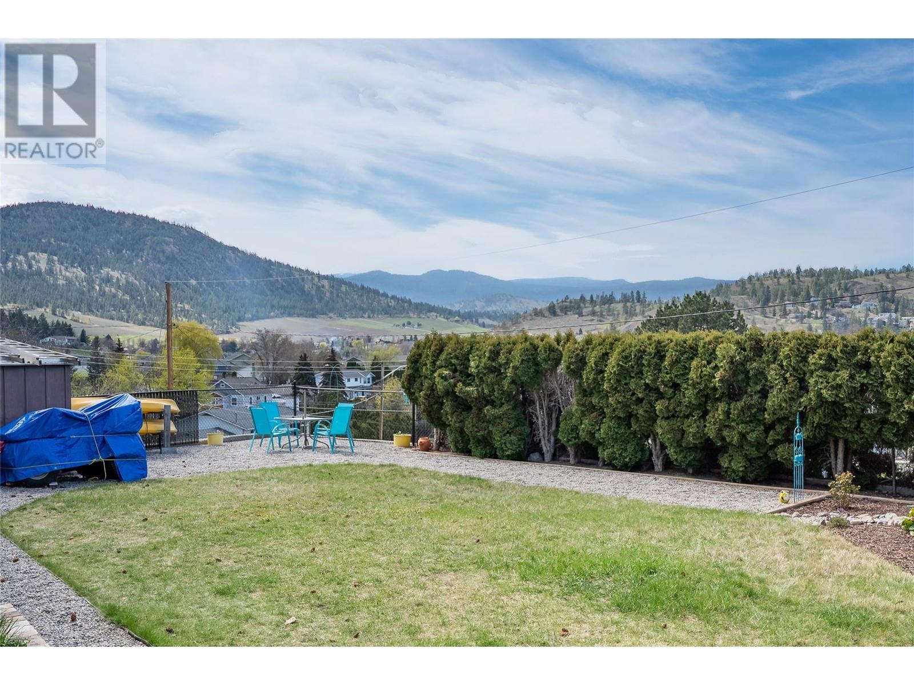Very well maintained 3-4-bedroom 2-bathroom home on .27 acre lot just steps to town. Modern kitchen with stainless appliances, ceiling height cupboards, and tons of storage with soft closing drawers. Convenient access from the kitchen to the covered deck, perfect for entertaining. Good sized living room with mountain and valley views to the west. 2 bedrooms up and a full bathroom. Downstairs offers a third bedroom with built in storage, tons of natural light, and sliding doors to the front yard. Hobby room could be used as a 4th bedroom if desired. Full sized laundry in the 3-piece bath down. Workshop/mudroom area leads to the carport for covered parking and added storage. Energuide rating of 82, central vac, central heating and conditioning. Let the kids and pets loose in this fully fenced front & backyard while you relax on the private deck this summer! (id:47466)

