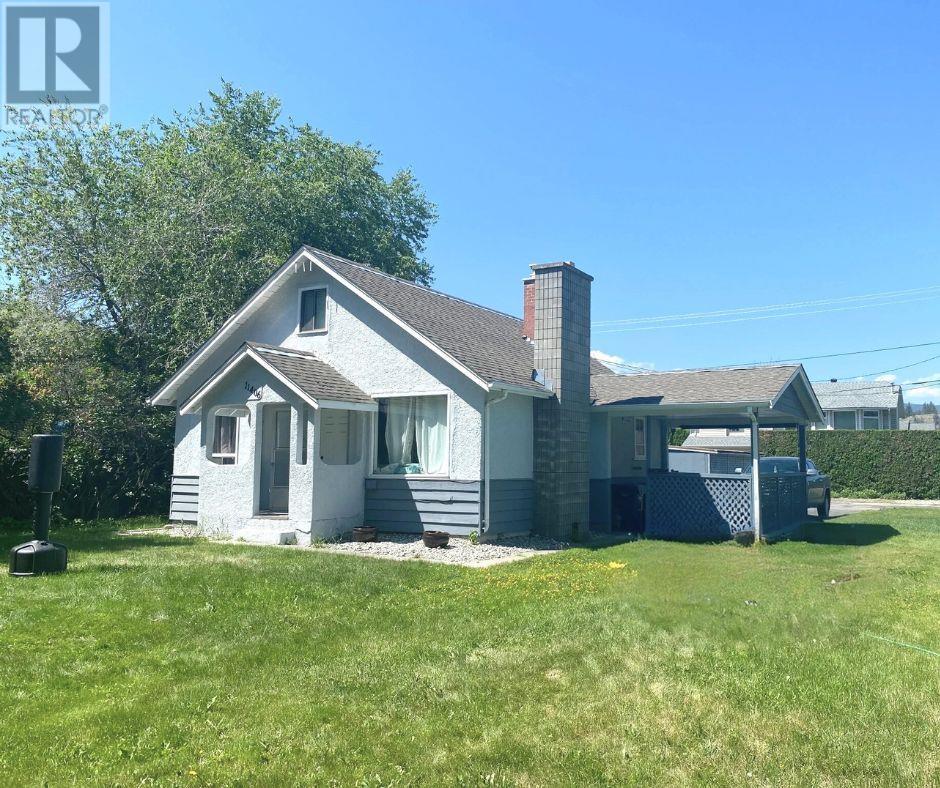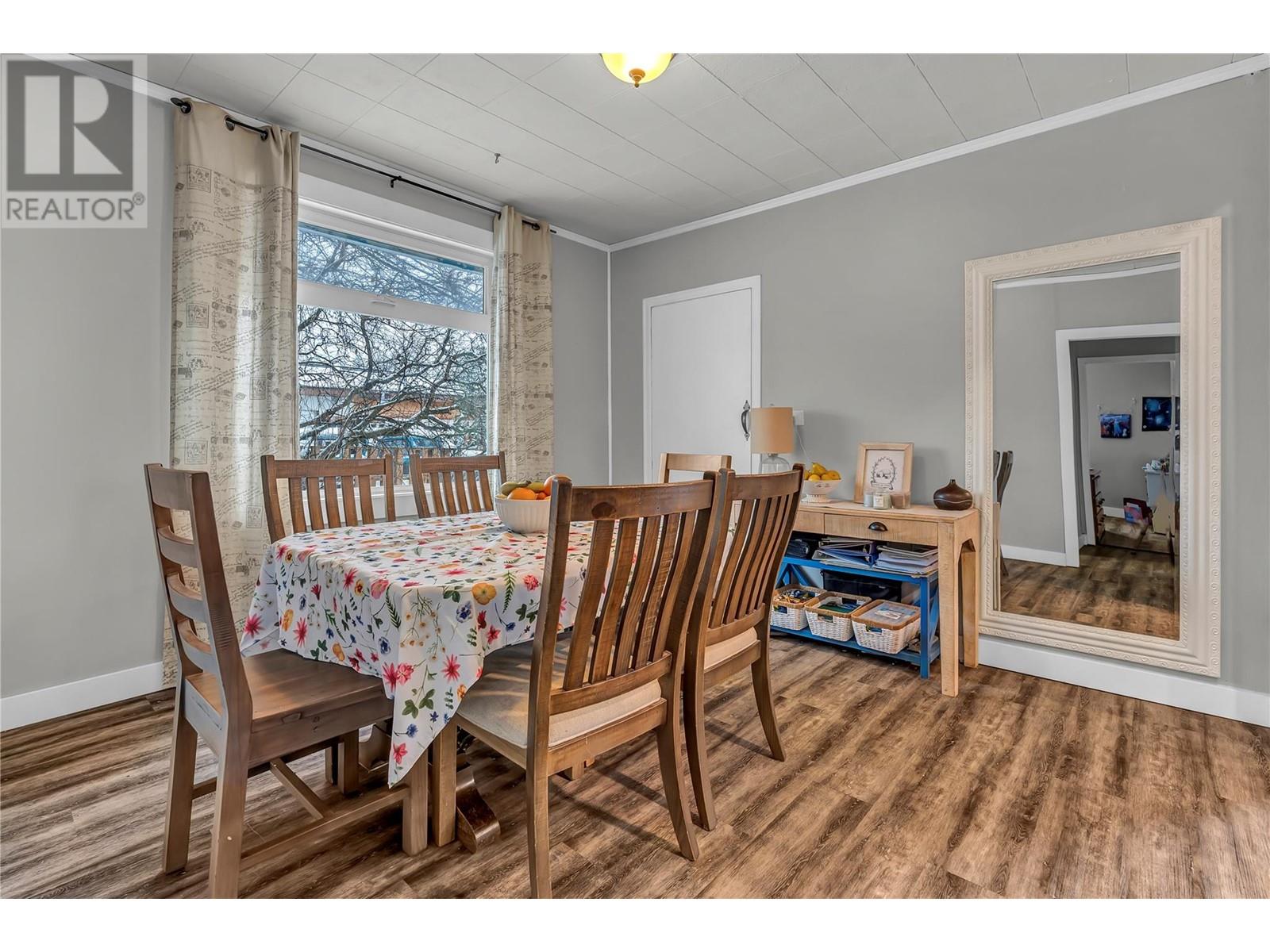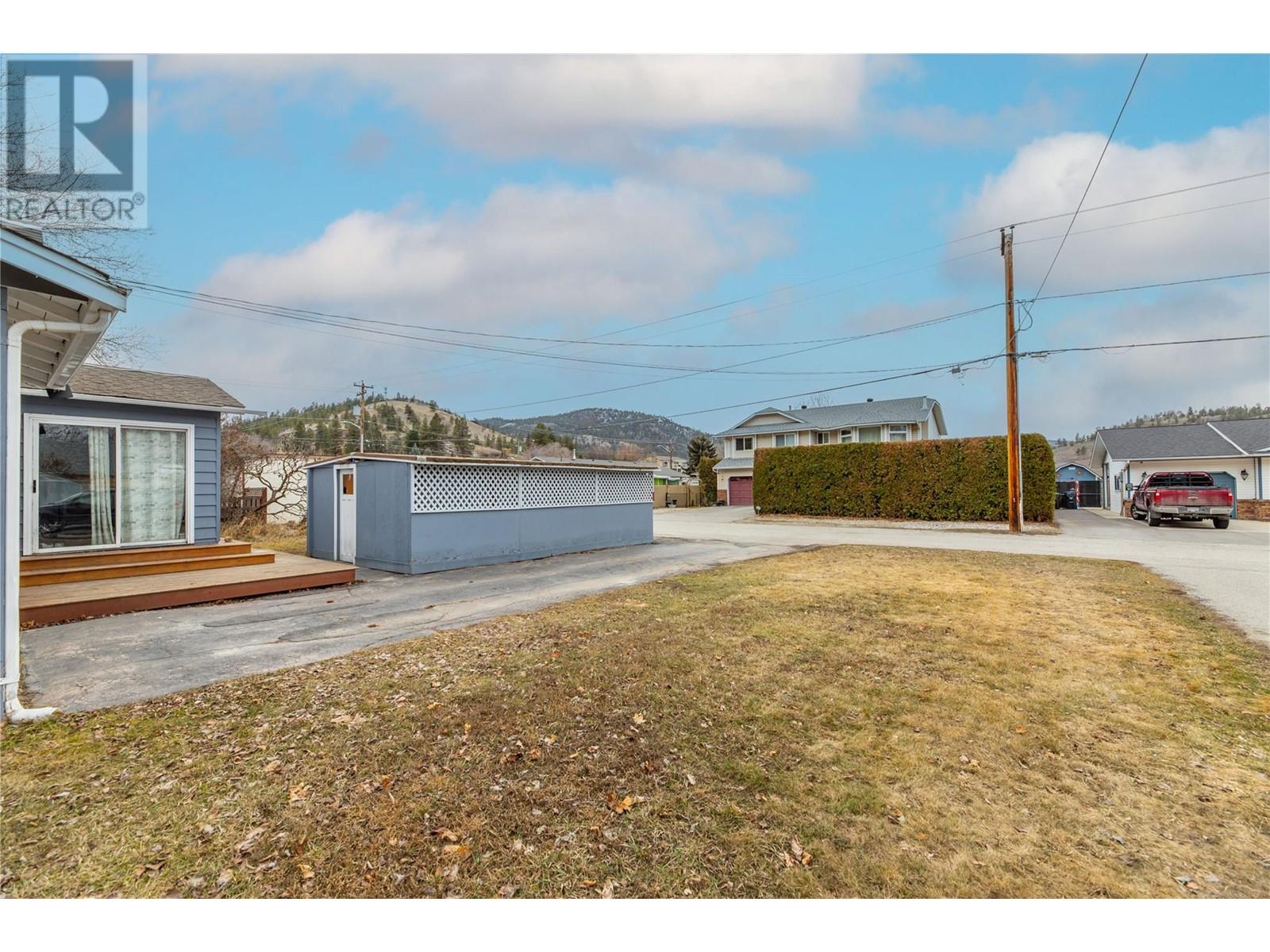Charm & Development potential in the Heart of Summerland. Sitting on a sprawling .24-acre lot with breathtaking Giants Head Mountain views, this home delivers the perfect Okanagan lifestyle—all just minutes from schools, shops, and downtown. Step inside and feel the warmth of a home that’s been thoughtfully updated while preserving its timeless charm. The renovated kitchen is bright and functional, flowing seamlessly into a dedicated dining space—perfect for entertaining or everyday living. The main level also features a spacious bedroom, a full bathroom, and a sunlit living area, all designed for comfort. A mudroom/laundry area adds even more convenience. Upstairs, you’ll find two additional bedrooms, ideal for guests, a home office, or a growing family. And with new A/C units installed, you’ll stay cool all summer long. Outside, the expansive yard offers room to play, garden, or simply relax and take in the scenery. A carport, room for an RV, and a large storage shed complete the package. This is more than just a home—it’s an opportunity to own a piece of Summerland’s charm. With its dual road frontage and central location, this property presents an exciting investment opportunity for developers, builders, or those looking for a home with land potential. Don’t wait—book your private showing today (id:47466)































