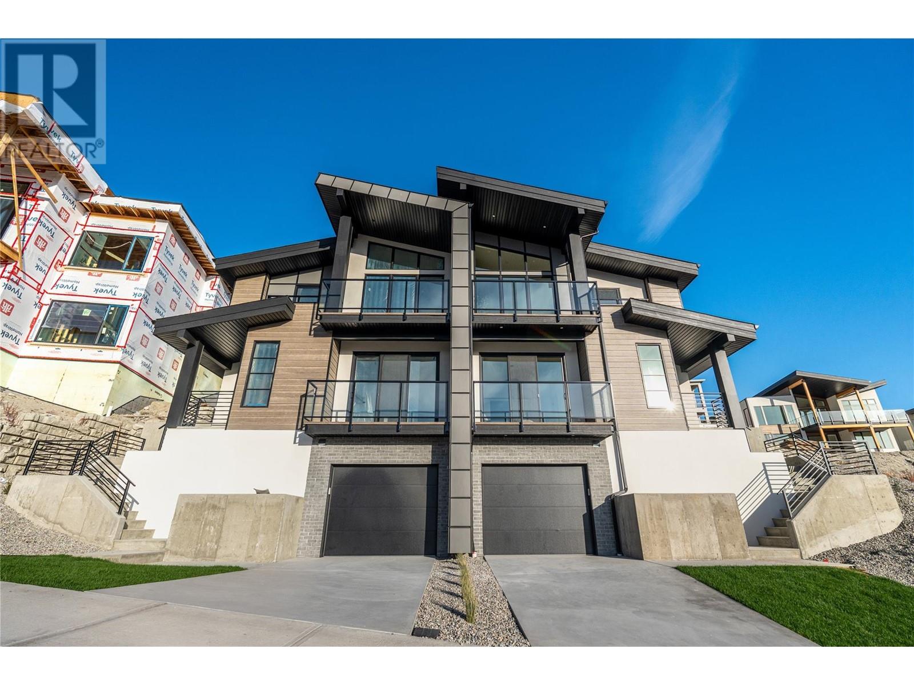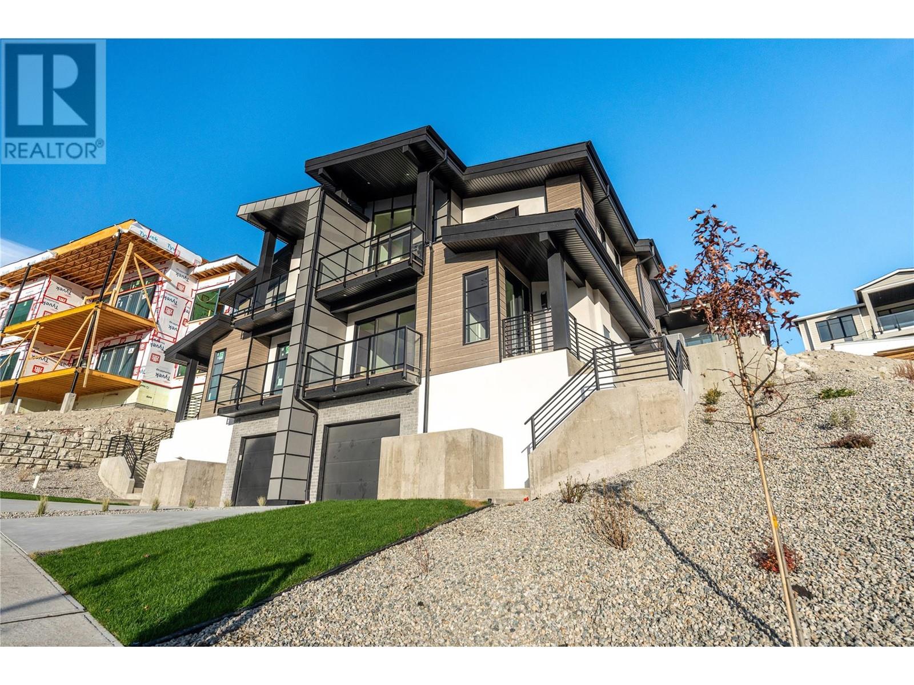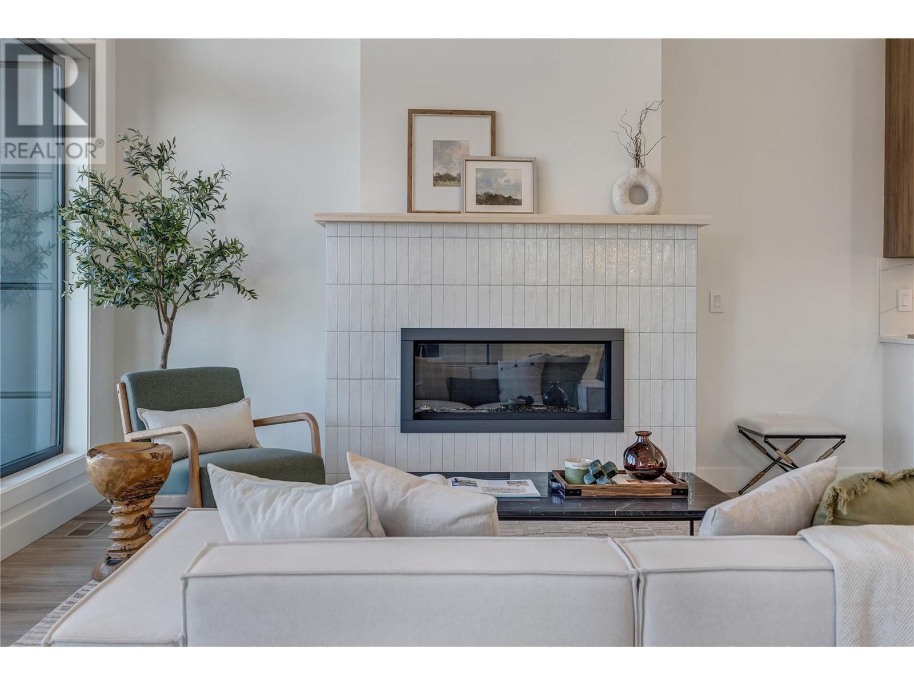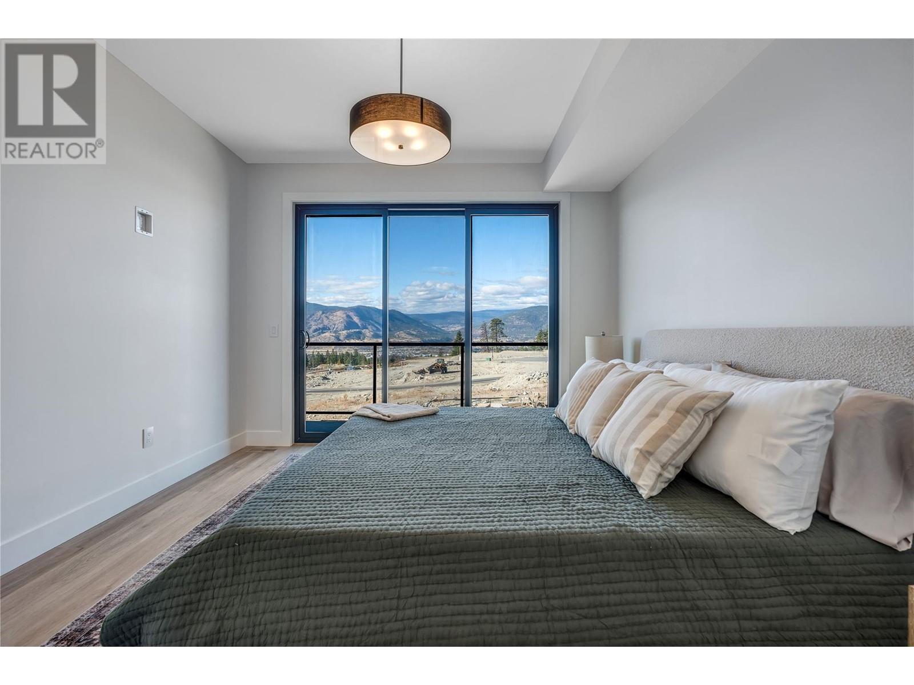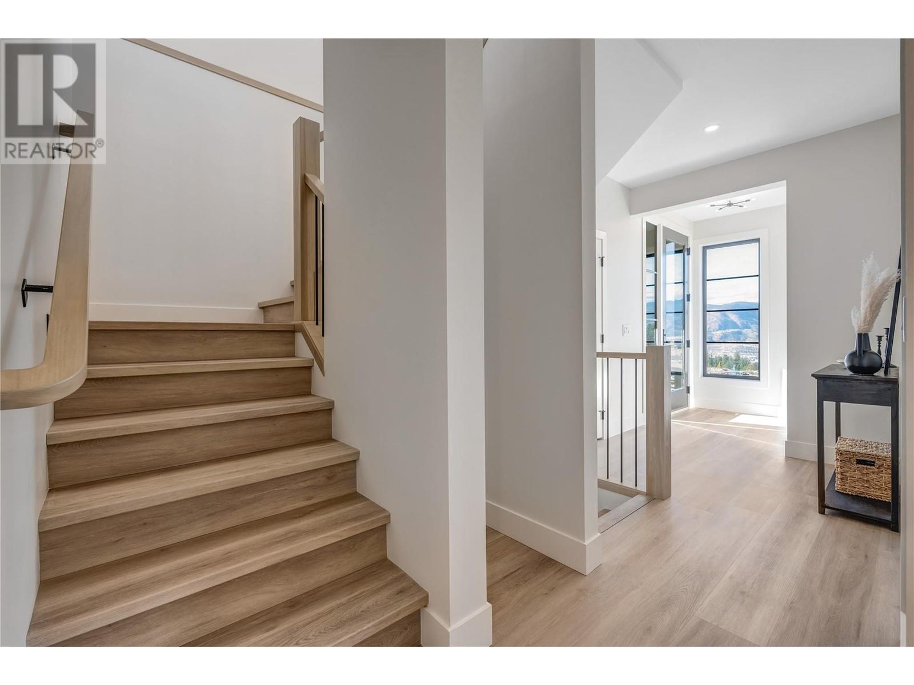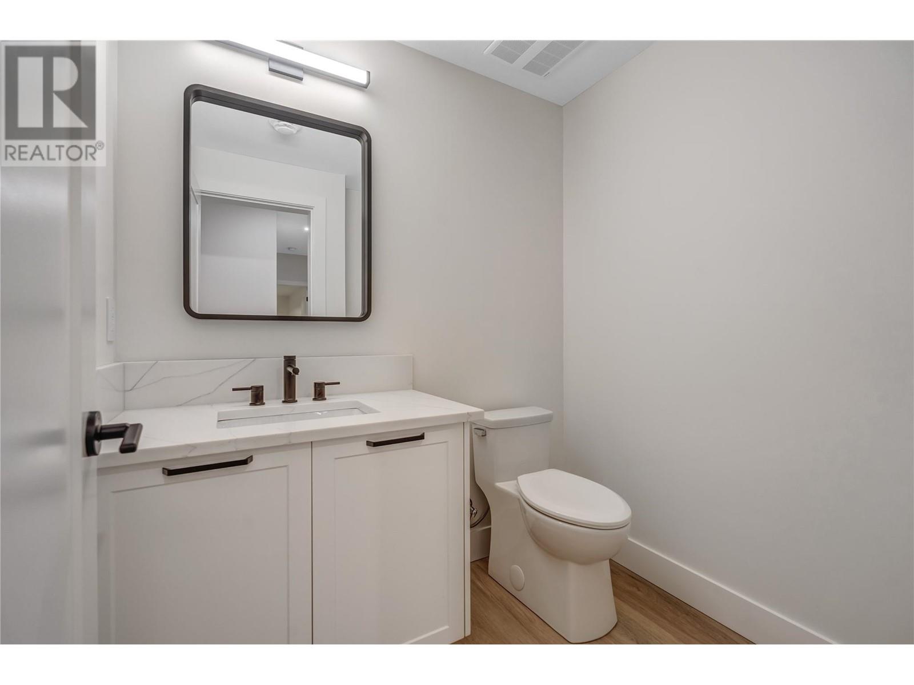NEW CONSTRUCTION - GST INCLUDED IN PURCHASE PRICE! Thoughtfully designed modern duplex with breathtaking views of Skaha Lake and the Okanagan Valley located at The Ridge Penticton. This home boasts 3 storeys' of luxurious living space spanning over 2,000 square feet and has been designed with convenience in mind, featuring an elevator to take you to each level with ease. Enjoy the amazing views from the top floor while having your morning coffee or entertaining guests for dinner. The top floor also has a conveniently located bedroom/den or office space. Bring in groceries with ease from the level laneway access. On the second floor you'll find a spacious laundry room, primary bedroom with 5 piece ensuite with in floor heating and walk in closet. Another spacious bedroom with it's own 4 piece ensuite is also located on this floor. The theatre room on the main floor is perfect for watching sporting events or family movie nights. Featuring quartz countertops, luxury vinyl plank floors, stainless steel appliances, modern lighting packages and 2 car tandem parking in the garage. Enjoy the Okanagan lifestyle with this easy, turnkey living home. (id:47466)
