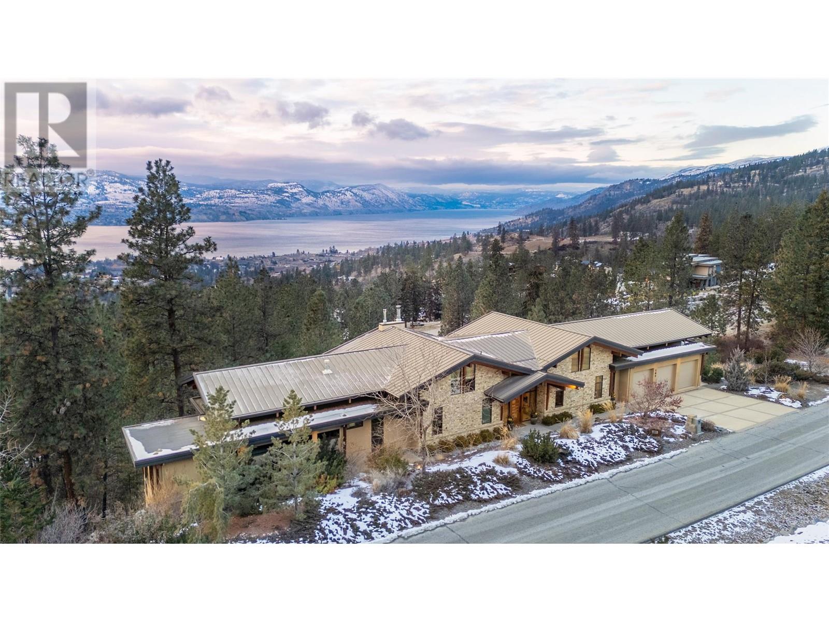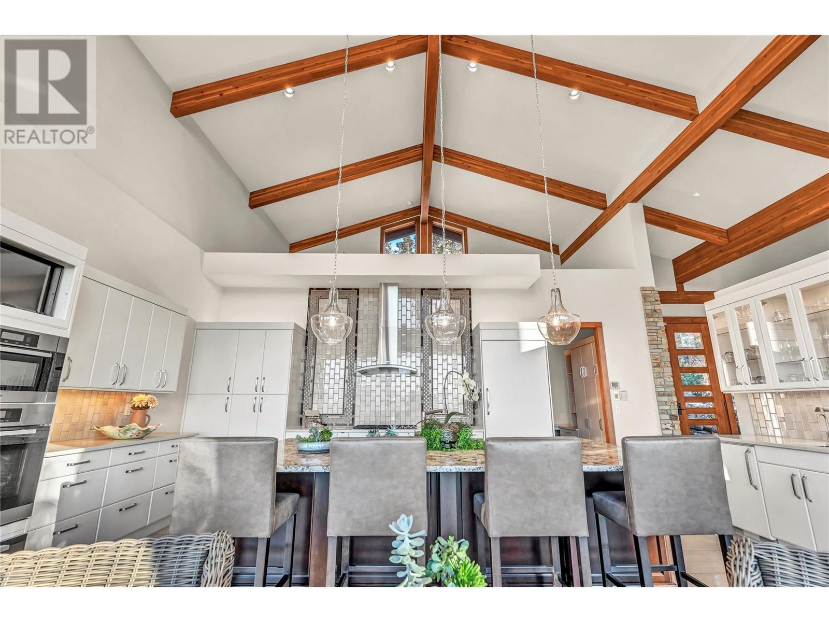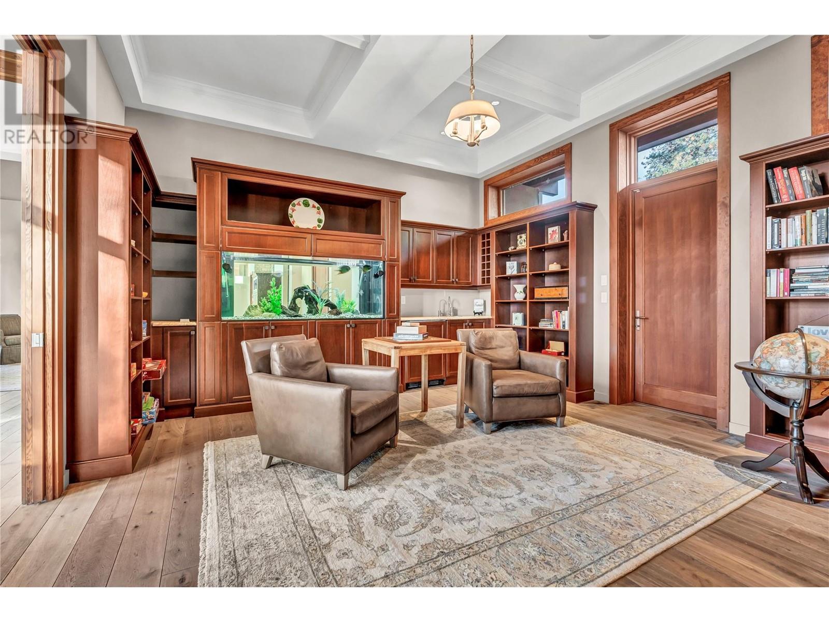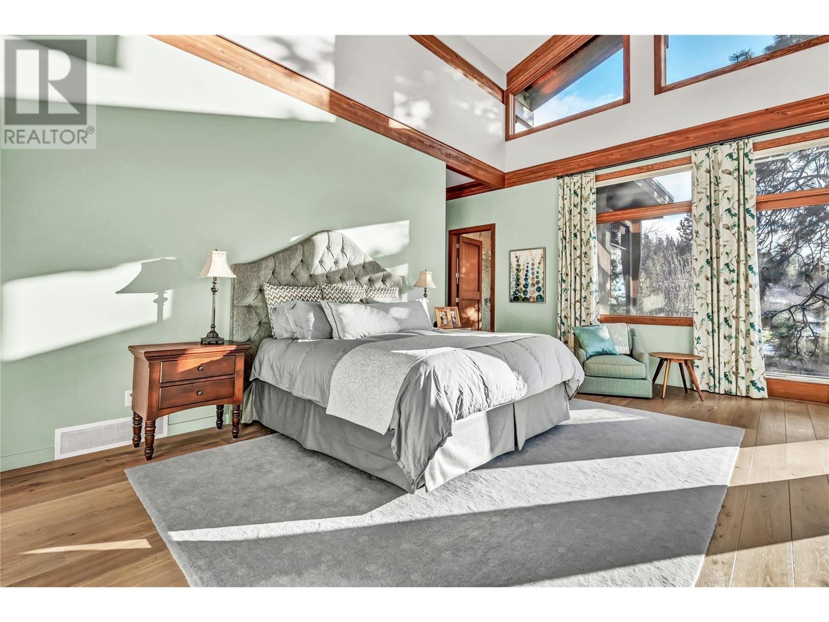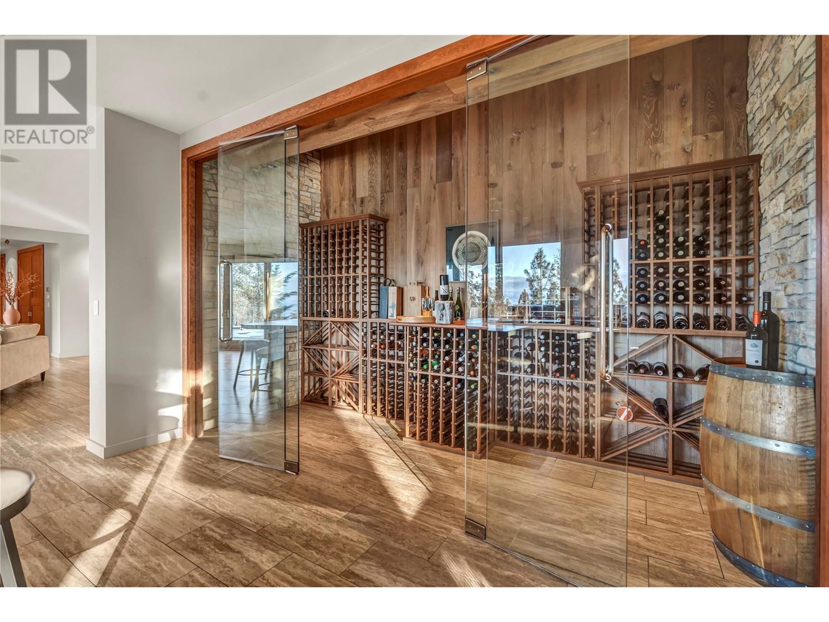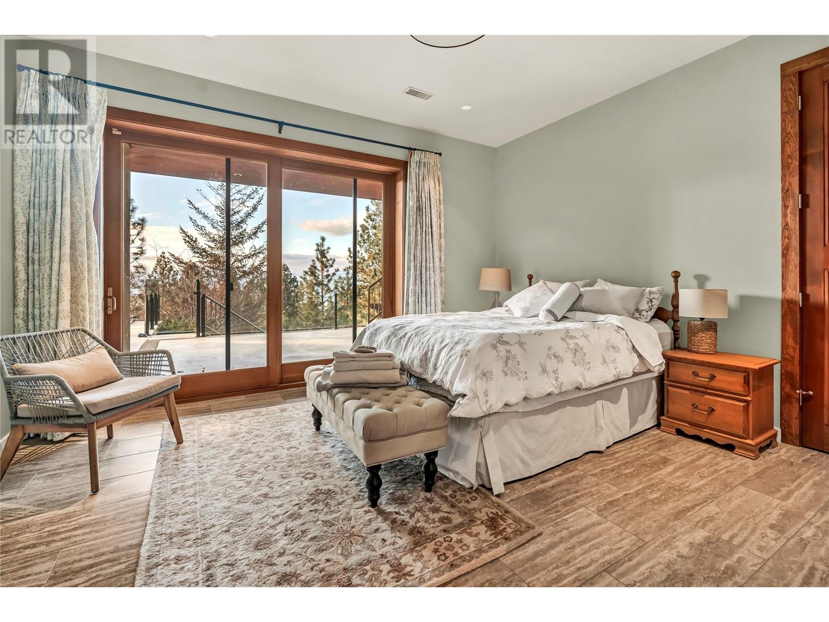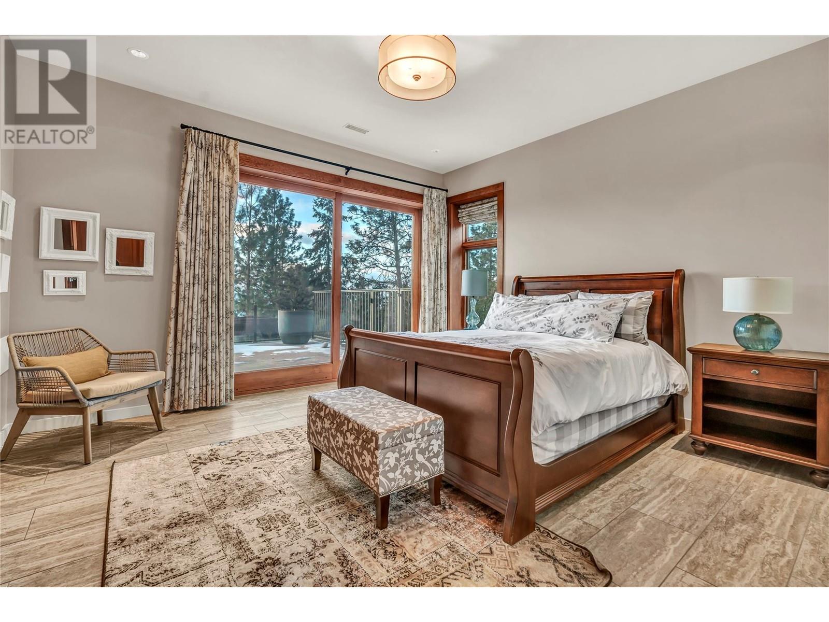Do you desire outstanding craftsmanship and exceptional views but value privacy above all, this exceptional property offers the perfect balance. Nestled within a serene forest setting, it boasts breathtaking, panoramic views of Okanagan Lake stretching to Peachland. Thoughtfully designed to harmonize indoor and outdoor living, the home features a seamless blend of natural stone, wood, and tile, complemented by expansive windows and sliding doors at every turn. Escape the hustle of the city and retreat to your private oasis, complete with a pool, hot tub, soaring wood-burning fireplace, and a sophisticated indoor/outdoor kitchen. Designed by renowned architect Robert MacKenzie, this timeless post-and-beam residence—built in 2012—exudes casual elegance with upscale finishes and modern conveniences. Highlights include a temperature-controlled wine room enclosed by a striking glass wall, an integrated lighting and sound system controllable via smartphone, and a main-floor den with a built-in bar and an impressive fish tank. Additional features include an elevator, three fireplaces, a ground-level hobby room or gym with an adjoining workshop, and a dog-washing station in the heated triple garage. Every detail has been meticulously crafted to enhance both comfort and functionality. Note: Up to two pets (cats and/or dogs) permitted. (id:47466)

