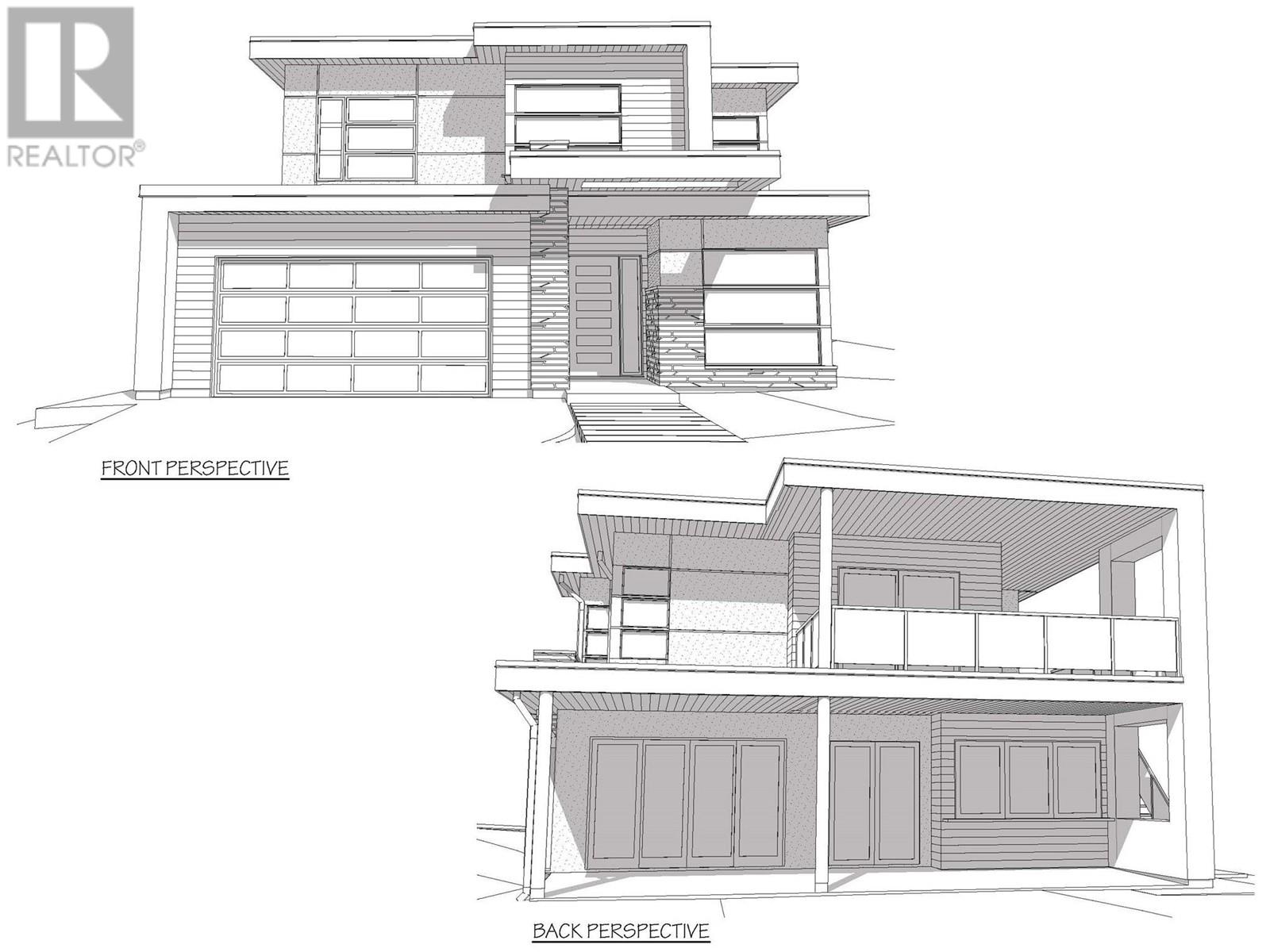Welcome to 1065 Antler Dr, Penticton a brand new 2 storey home. This home is currently under construction and will be 2,250 sqft with 3 bedrooms + den and 3 bathrooms all on 0.22 acres once completed. Walk into the main floor to be greeted by a 2pc powder room and your den – perfect for a home office! The attached double car garage has a mudroom to keep all your outdoor clothes and kids backpacks etc separate from the rest of the home. The living/dining/kitchen area is all open concept with the kitchen having a large oversized island and a walk-in pantry to keep you organized with all your storage needs. Walkout to your partially covered patio to enjoy your backyard and the city & mountain views. Great entertaining space here! Upstairs you will find your primary suite complete with 5pc ensuite and walk in closet and access to the large deck. 2 more bedrooms, one 4pc bath and the laundry conveniently located with all the bedrooms for easy access. Located in The Ridge and complete with 2/5/10 new home warranty, this home is not one to miss. Contact the listing agent for more details on this soon to be completed home! (id:47466)






