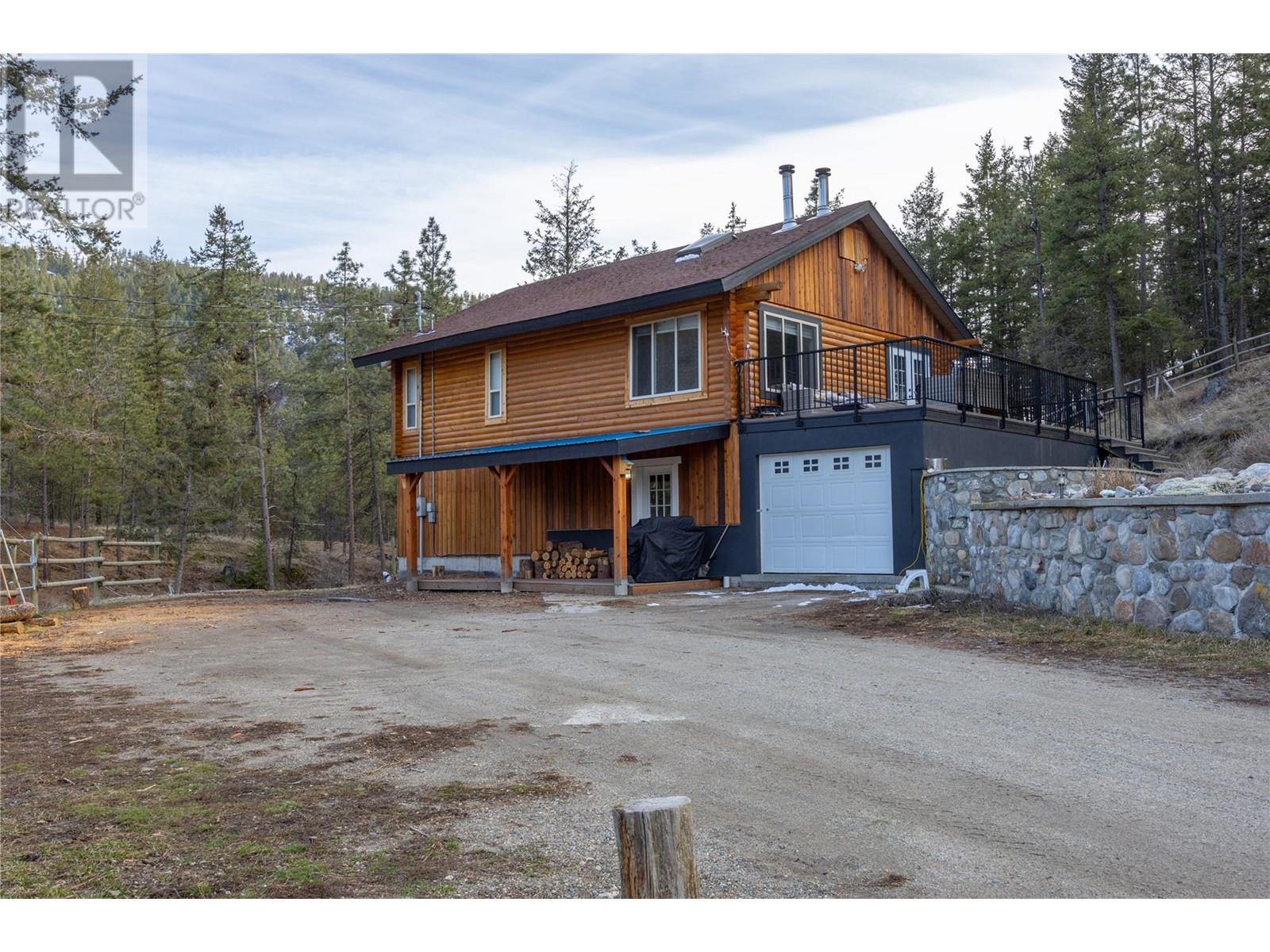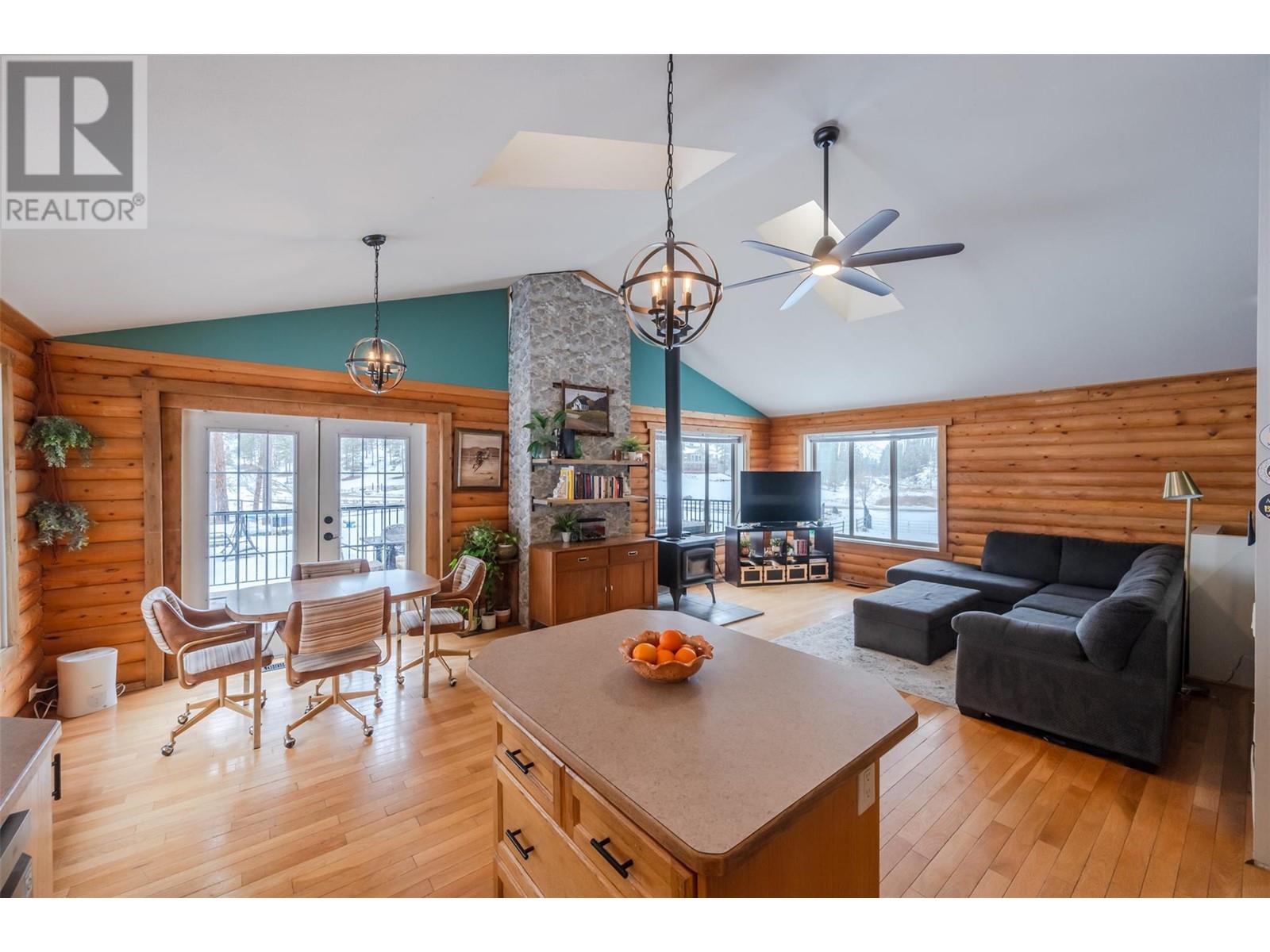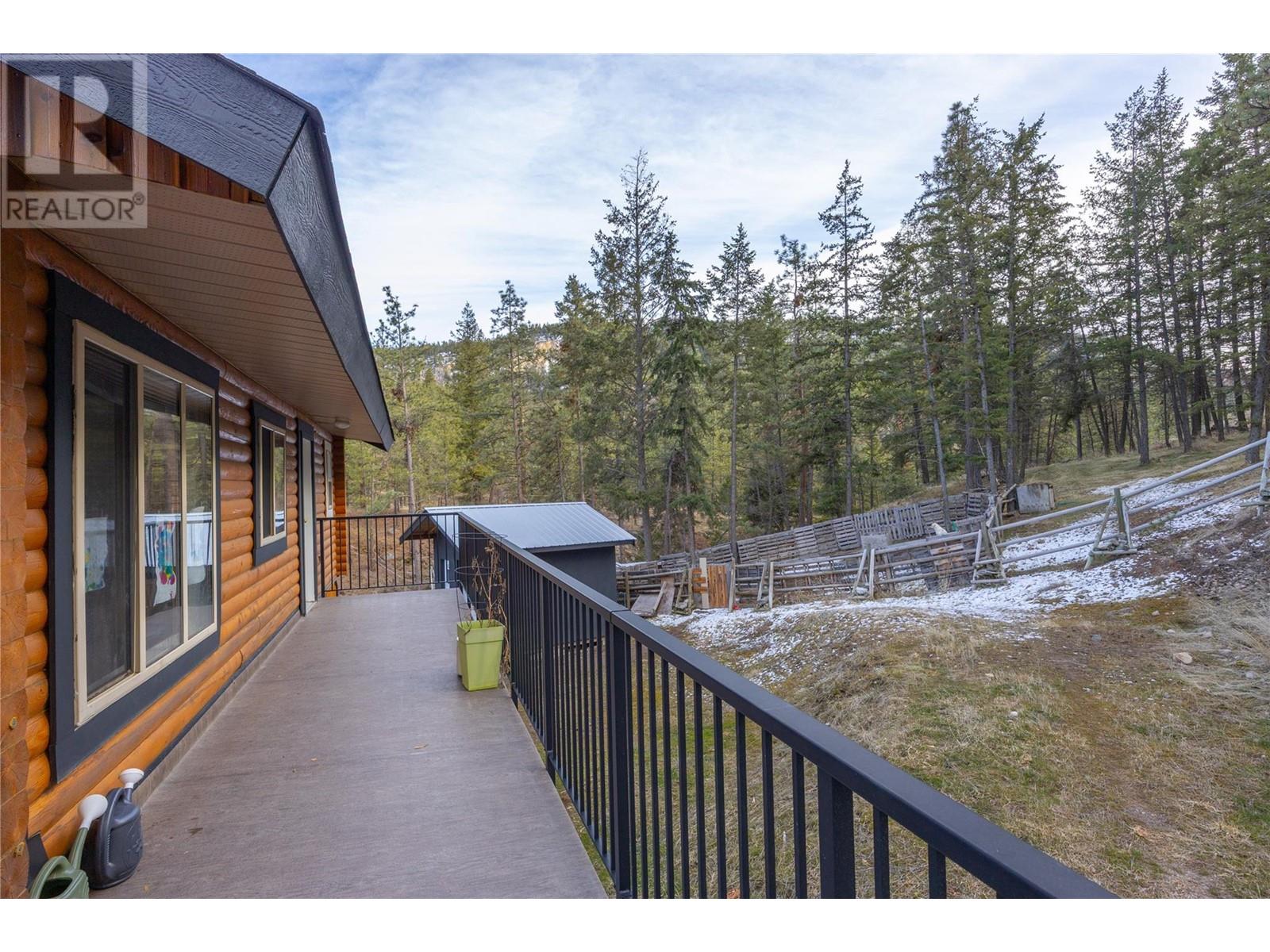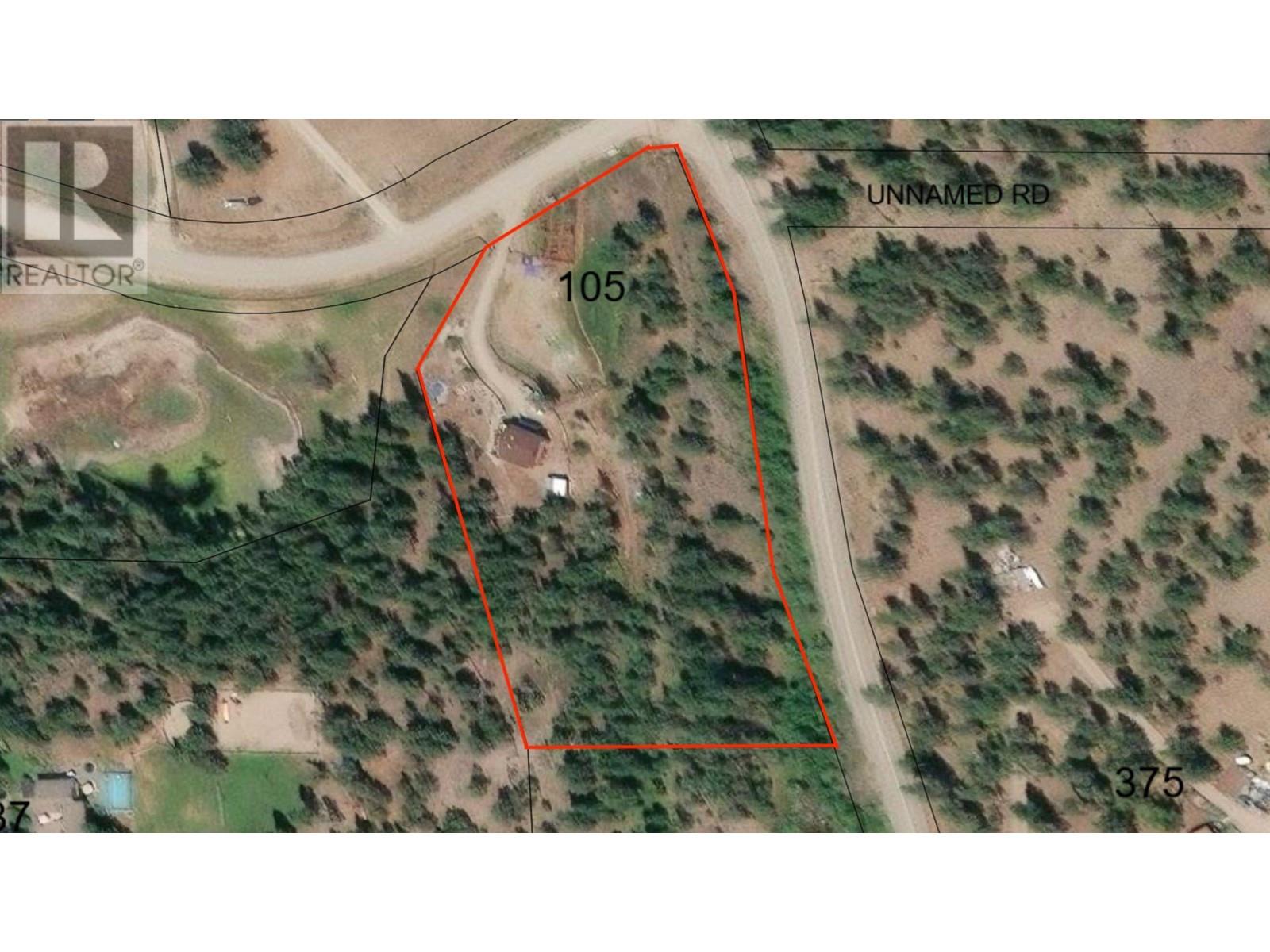Welcome to 105 Saddlehorn Drive! Experience the peace and quiet of Kitley Estates. This 3 bedroom, 2 bath log home is on a large 3.58 acre lot. A fence runs around the lot, with a tack room, horse shelter, chicken coop, a single garage, apple, cherry, and peach trees, and a large garden area. In the last few years, the sellers have: installed a 50 amp RV hookup, along with an RV septic hookup, had the exterior of the logs on the home professionally refinished, 2 new blaze king wood stoves professionally installed, Water filtration system, new appliances (except fridge), hot water tank, lighting, paint, new deck sheeting above garage, and new duradeck. You're just minutes from 2 golf courses, numerous wineries, hiking, biking, horseback riding trails, and 20 minutes from Penticton. Measurements are taken from an iguide, and are approx. and based on the exterior of the home. (id:47466)















































