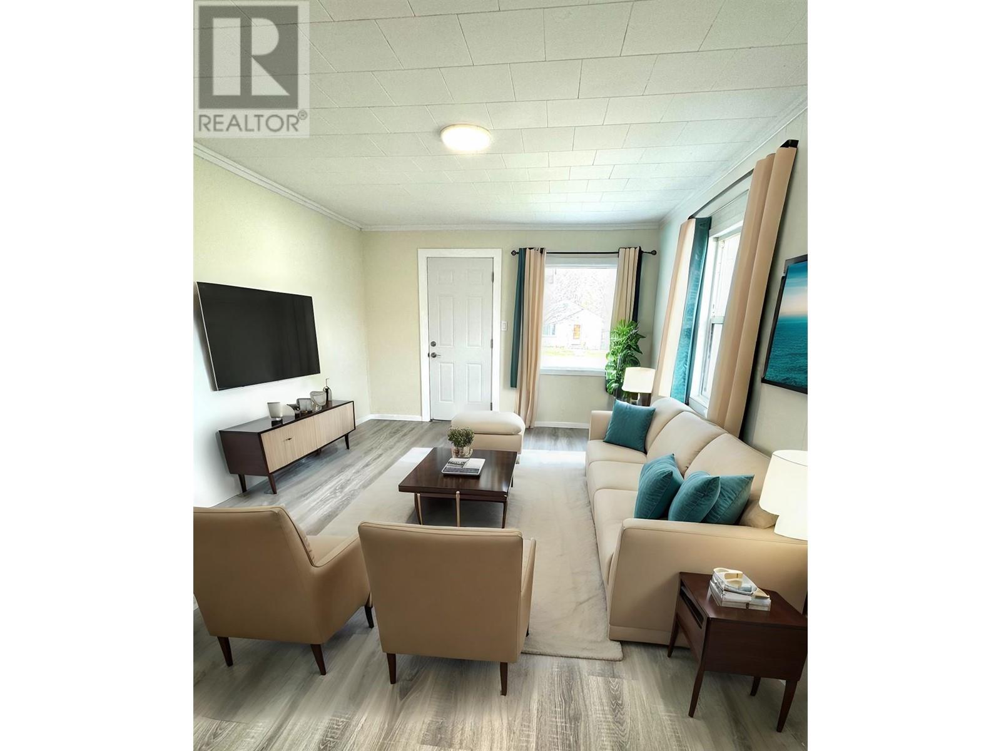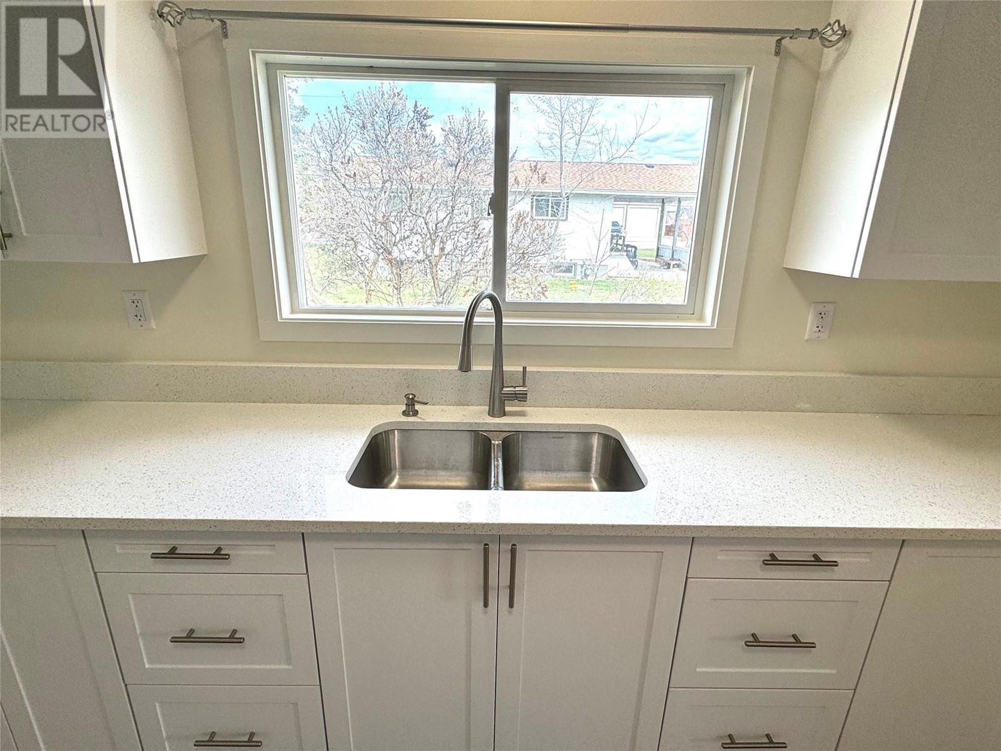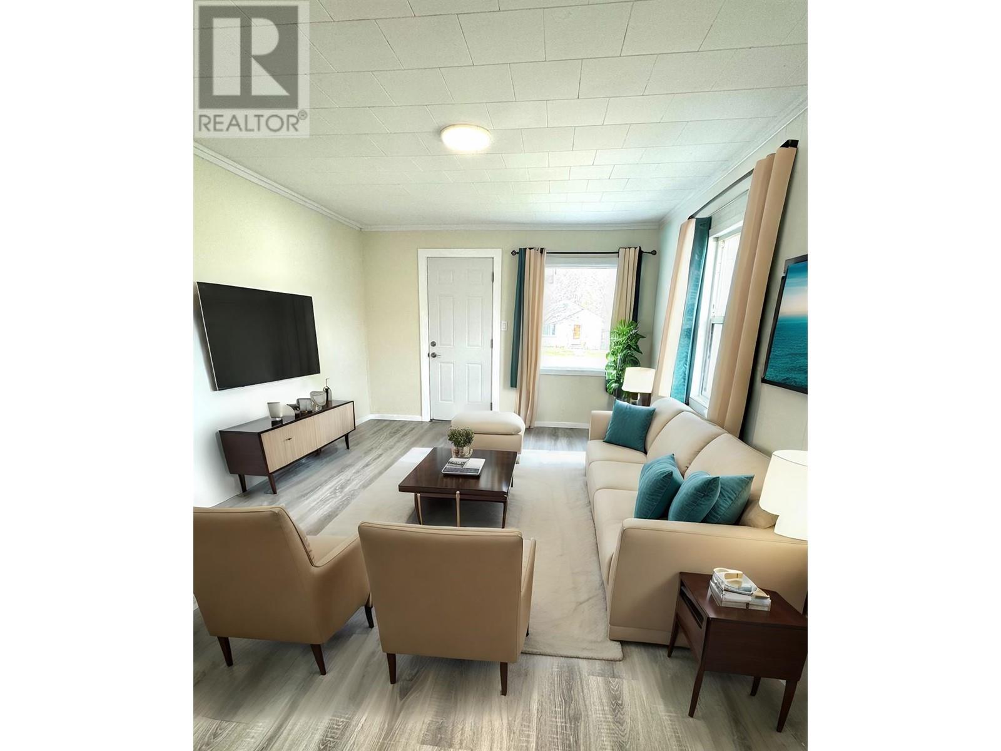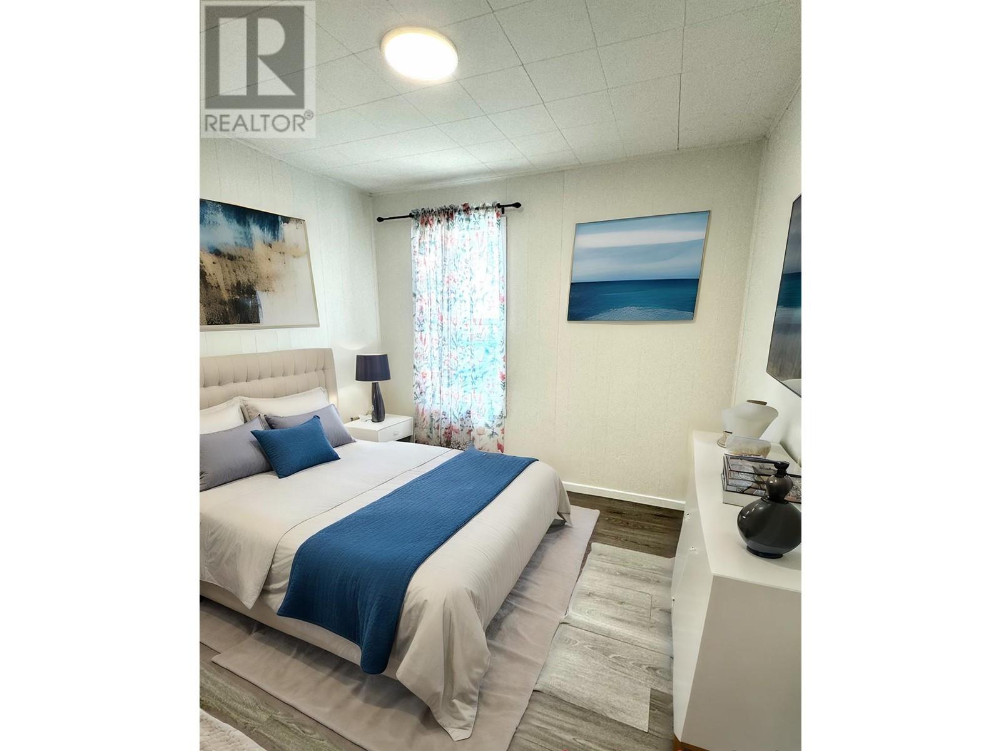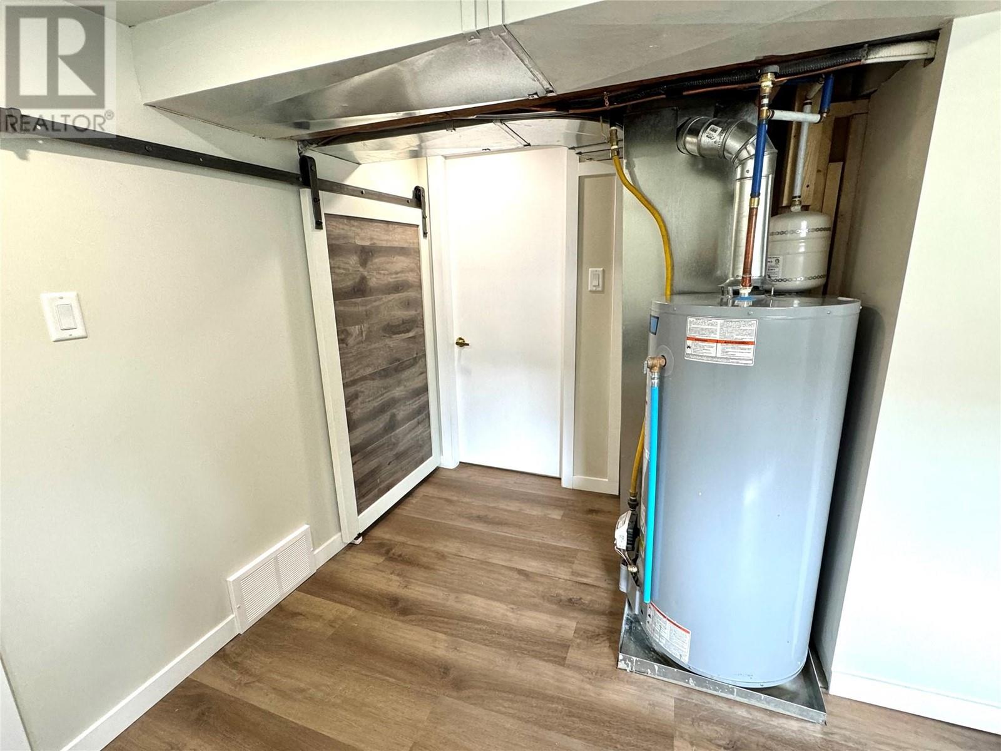Live near the lake, WITHOUT THE COST!! Centrally located, just minutes walk to Skaha Lake, beach, park, KVR trail, amenities and a short 15 min drive to Penticton or Oliver. This 4 bedroom house is move - in ready and completely upgraded/renovated including the roof, hot water tank, 5 windows, 200 amp service, all plumbing, EV plug, lights, new kitchen, some trim & paint, ducting, furnace, air conditioning, bathrooms, as well as finished the basement and added a den. This quaint character home has modern updates and a brand new kitchen with quartz counters, new fixtures, and plenty of room for an island if a Buyer wants one! The full basement has a brand new bathroom with a tile walk-in shower, room for a family room, the main bedroom with a walk-in closet, and a freshly painted den; Perfect for a bedroom, art room, craft room or more! The house is situated on a completely flat lot with back alley access and an abundance of parking - RV, toys, vehicles. Easily park 6+ vehicles and have room to build a garage! Zoned RS2 which allows for a secondary suite, home business, BNB and more! Room for a pool too! NO SPECULATION TAX - Short term or long term rental friendly! * Some photos are digitally staged (id:47466)
