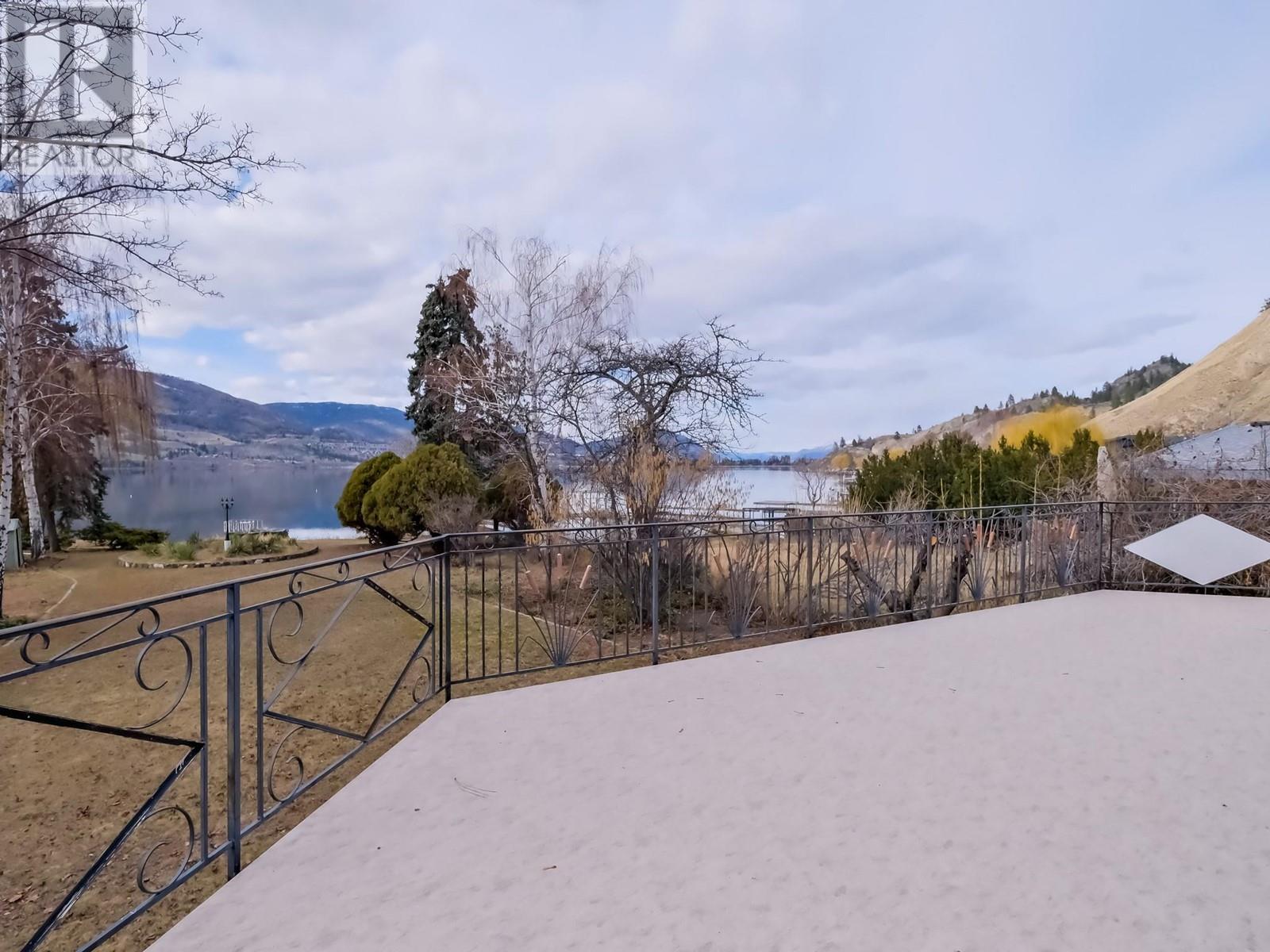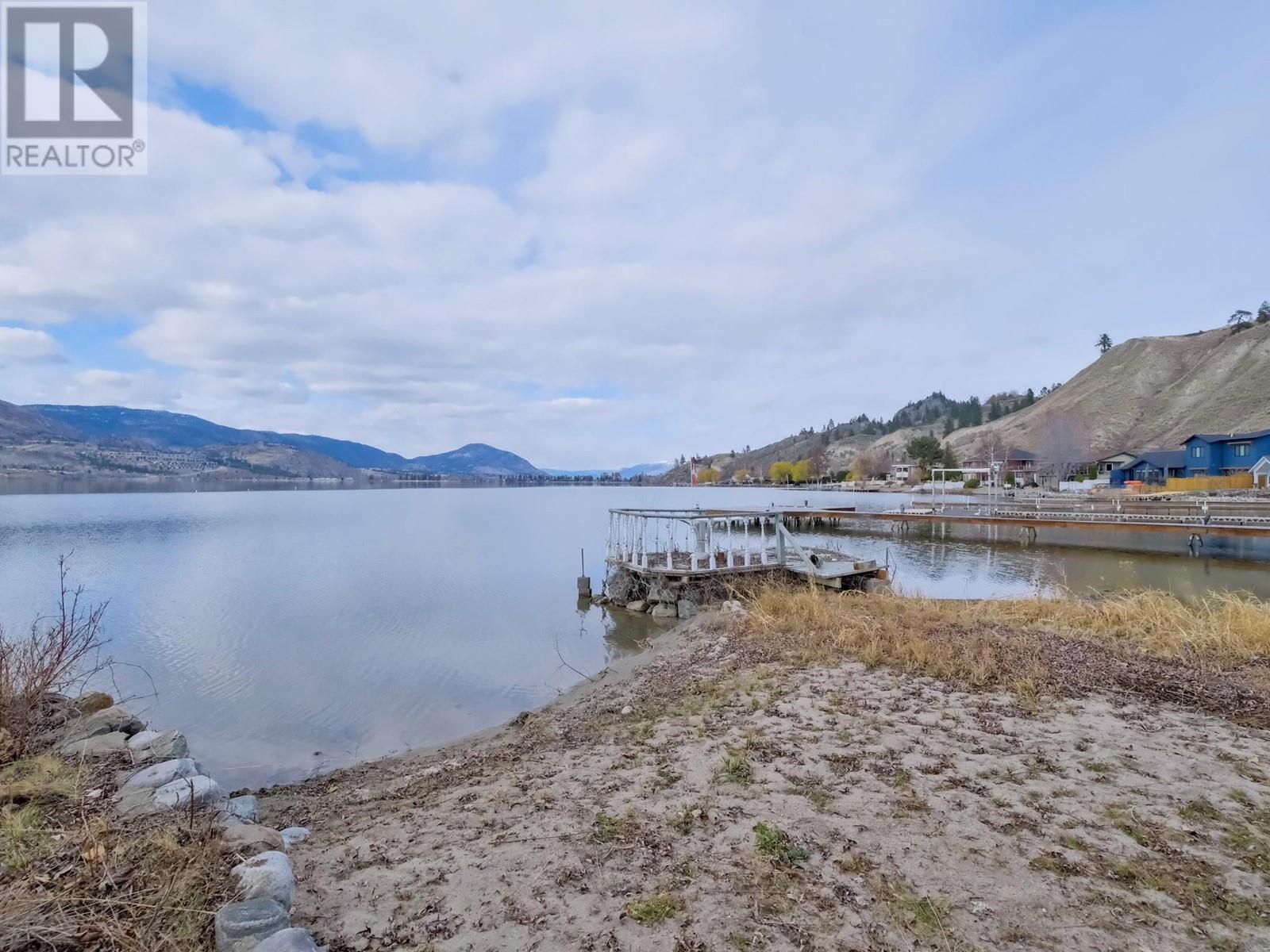ONCE IN A LIFETIME WATERFRONT PROPERTY - Totally unique rancher 3 bed 3 bath convertible 4-5 bedroom, 3689 SF, full basement MASSIVE LOT 18643 SF 202 FT deep & 80+FT of BEACH ACCESS. 1868 SF up with 3 bed plan, vaulted ceilings, floor-ceiling iconic fireplace, new custom kitchen & pantry, full length deep balcony, vast VIEWS of Skaha Lake. Situated in the boundaries of Penticton but you feel you are remote, New R4-L Zoning. Carriage house Ok, secondary suite OK, vacation rental OK. Second house OK Currently home is has second kitchen to compliment a HUGE ONE BEDROOM SUITE, another fireplace, large living room, eating area, all with commanding view. On the lower level, which could be opened up to suite or the new full basement plan. Private billiards room (man cave). Detached double garage & breezeway, tons of parking, bring RV, xeriscape front yard, flat backyard, private beach toward lake, grass yard, concrete curbing around perimeter. This home has been lovingly lived in but does need an element of upgrades to personalize. (id:47466)

















































