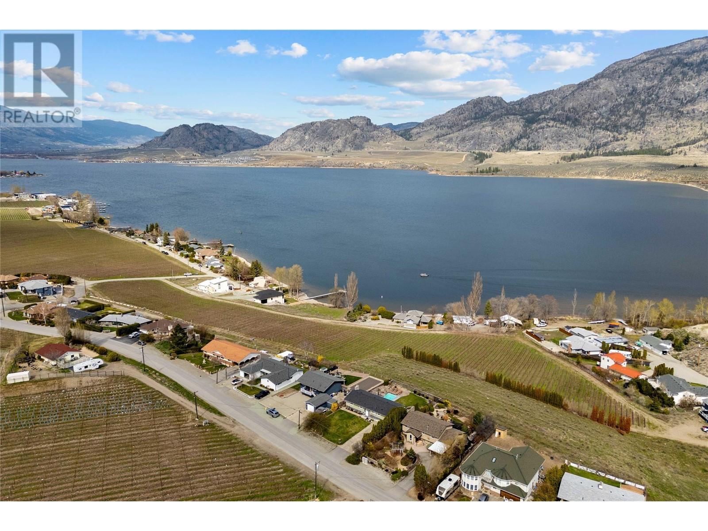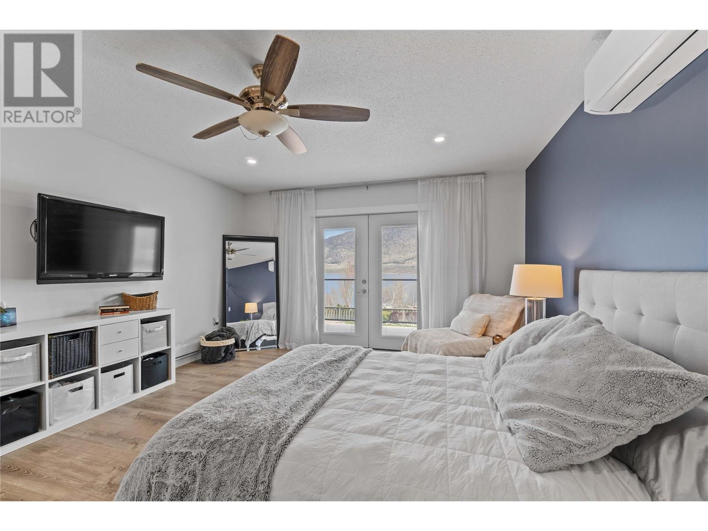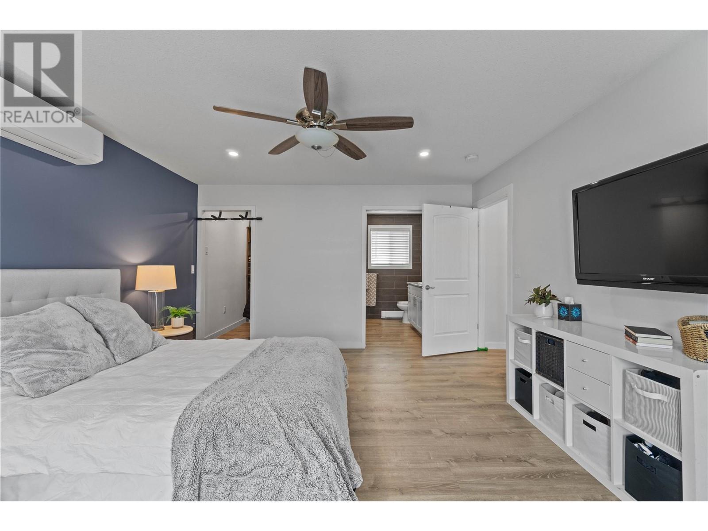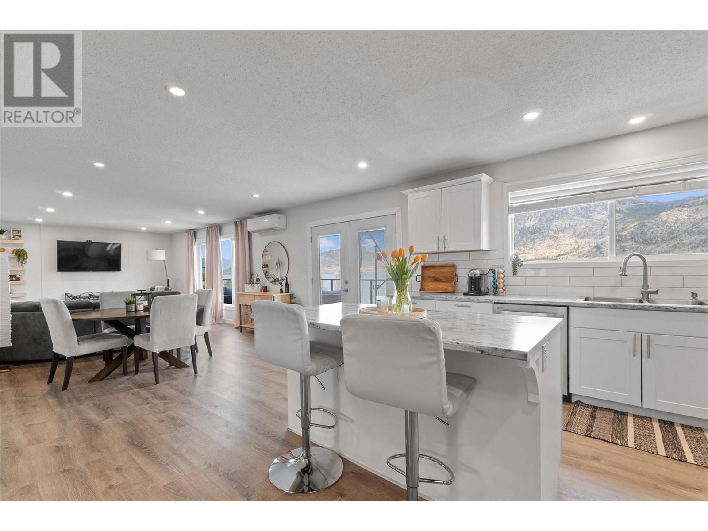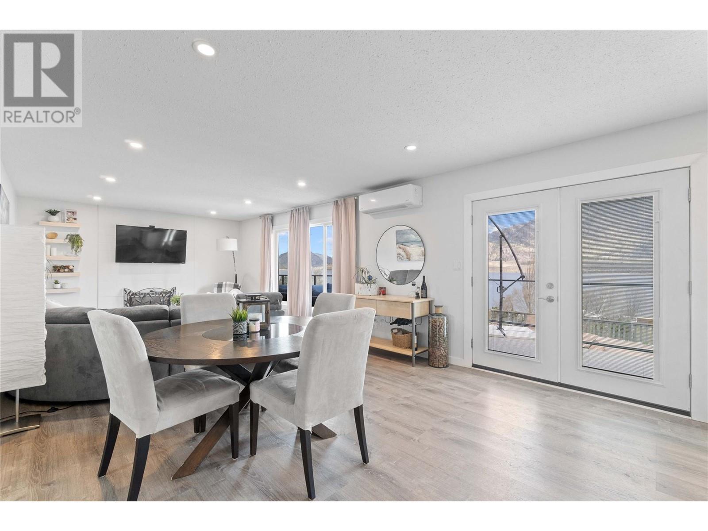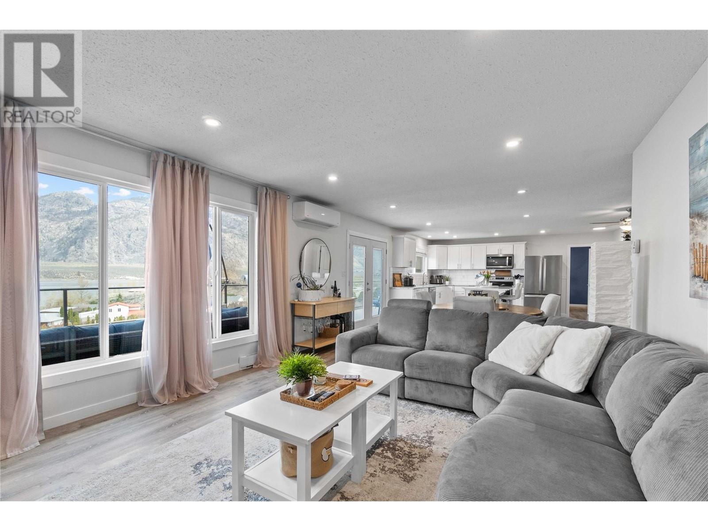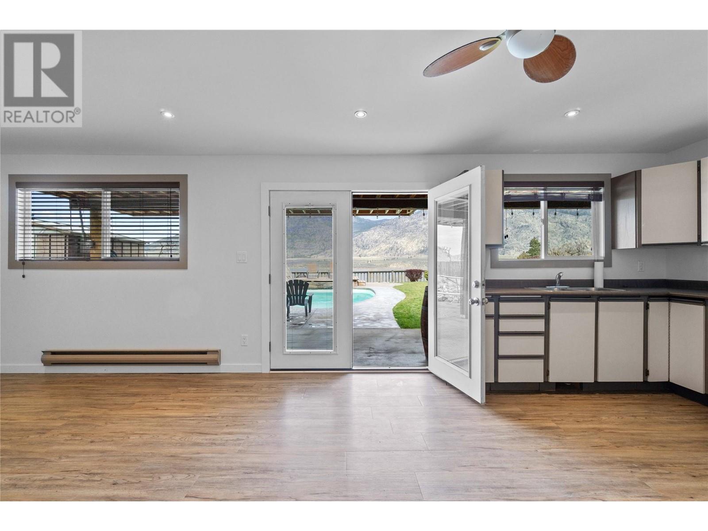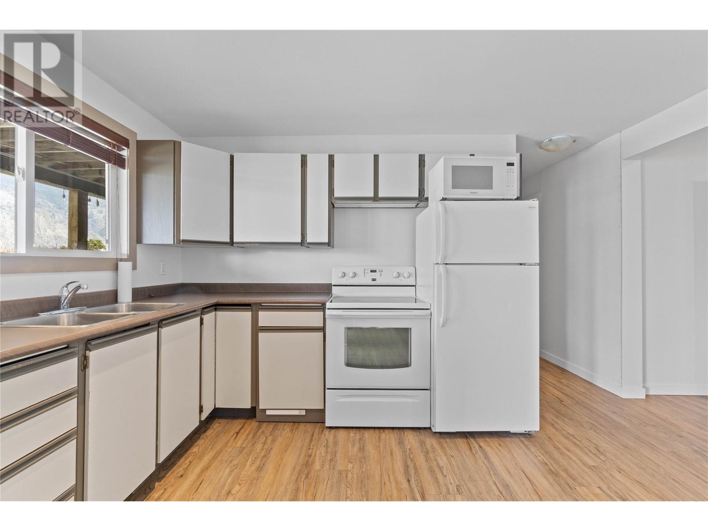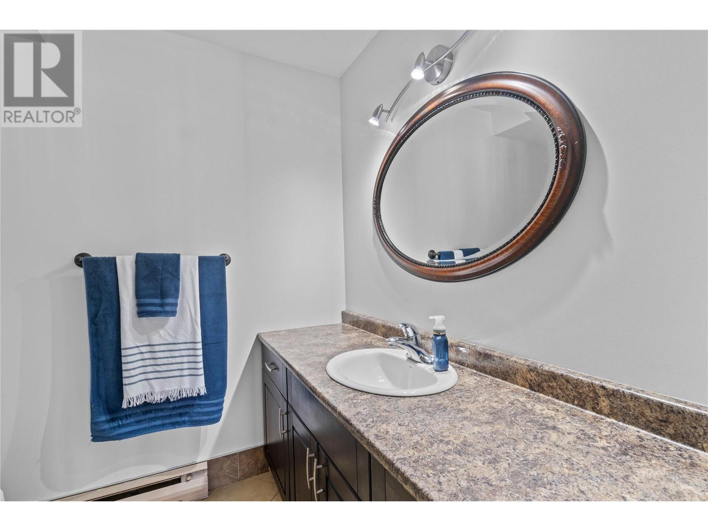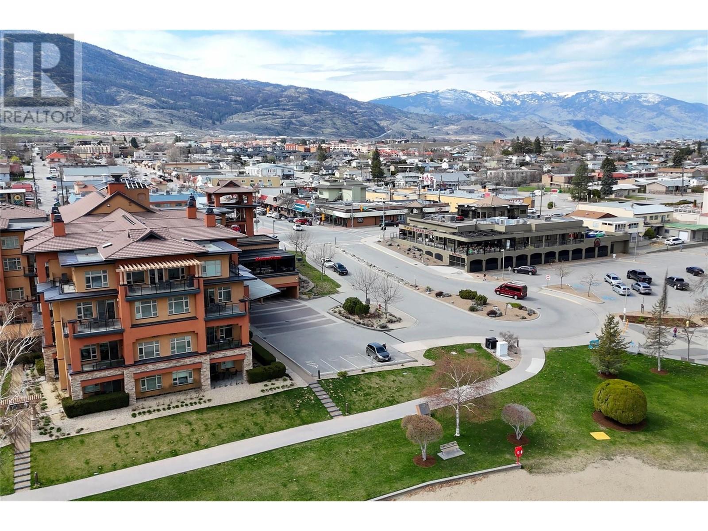Dreaming of retiring in the Canadian desert? Welcome home to Canada's warmest lake, Osoyoos. Lakeview living surrounded by vineyards yet steps to lake + town. Updated in 2020. 4 bdrm + 3 bath home w/pool + large yard The floorplan of this house offers flexibility with the ability to use the home as a 4bdrm + 3 bath family home or a 2bdrm + 2 bath home upstairs + 2 bdrm suite + bath downstairs. Upstairs is primary bdrm w/ensuite, laundry + walk in closet, 2nd bdrm + bathroom + Dream kitchen featuring s/s appliances, large island and endless lakeviews. Direct access of kitchen to a large lakeview deck that is ideal for hosting. Dedicted main floor laundary and storage. Downstairs is a 2 bdrm 1 bath suite with kitchen, laundry and storage. Enjoy morning sunrises and avoid the afternoon heat as this property faces East. Concrete salt water pool, grass area for the kids/dogs and room for all your garden plans. The views of the mountains, valley and lake are simply spectacular. Walk/bike to the lake, town, golf and wineries within minutes. Boat launch is 500m away. Osoyoos Lake is Canada's warmest freshwater lake and the town is traditional Okanagan small town living meets Canadas's best resort beach town. Retire. Relax. Rental income potential w/ basement suite or add the lower level back into the main living (stairs are still intact, just behind the wall). Easy to add a shop or garage on the 1/4 ac lot. New heat pump w/air cond. 2 gas fireplaces. Move in ready for Summer 2025. (id:47466)
