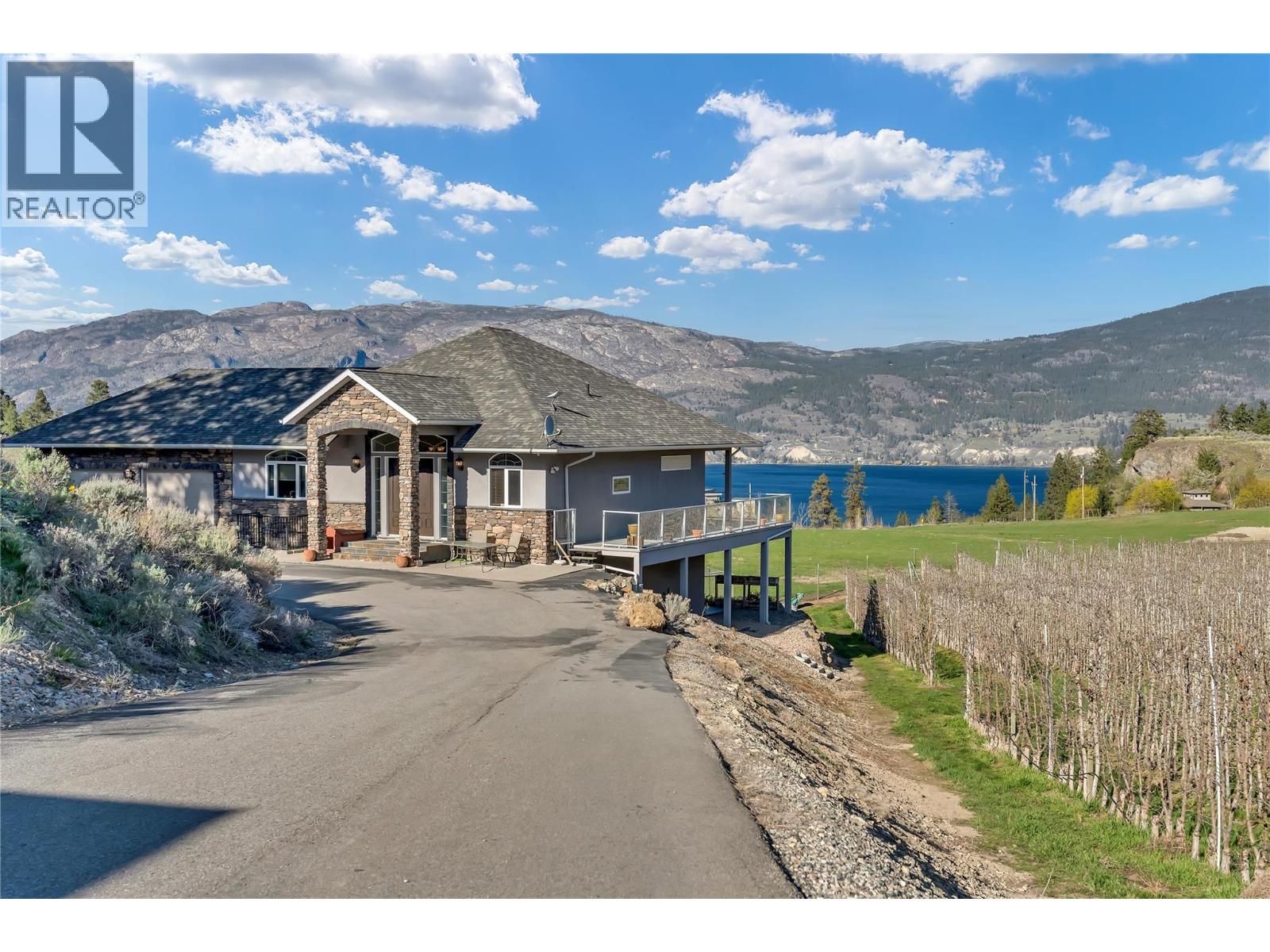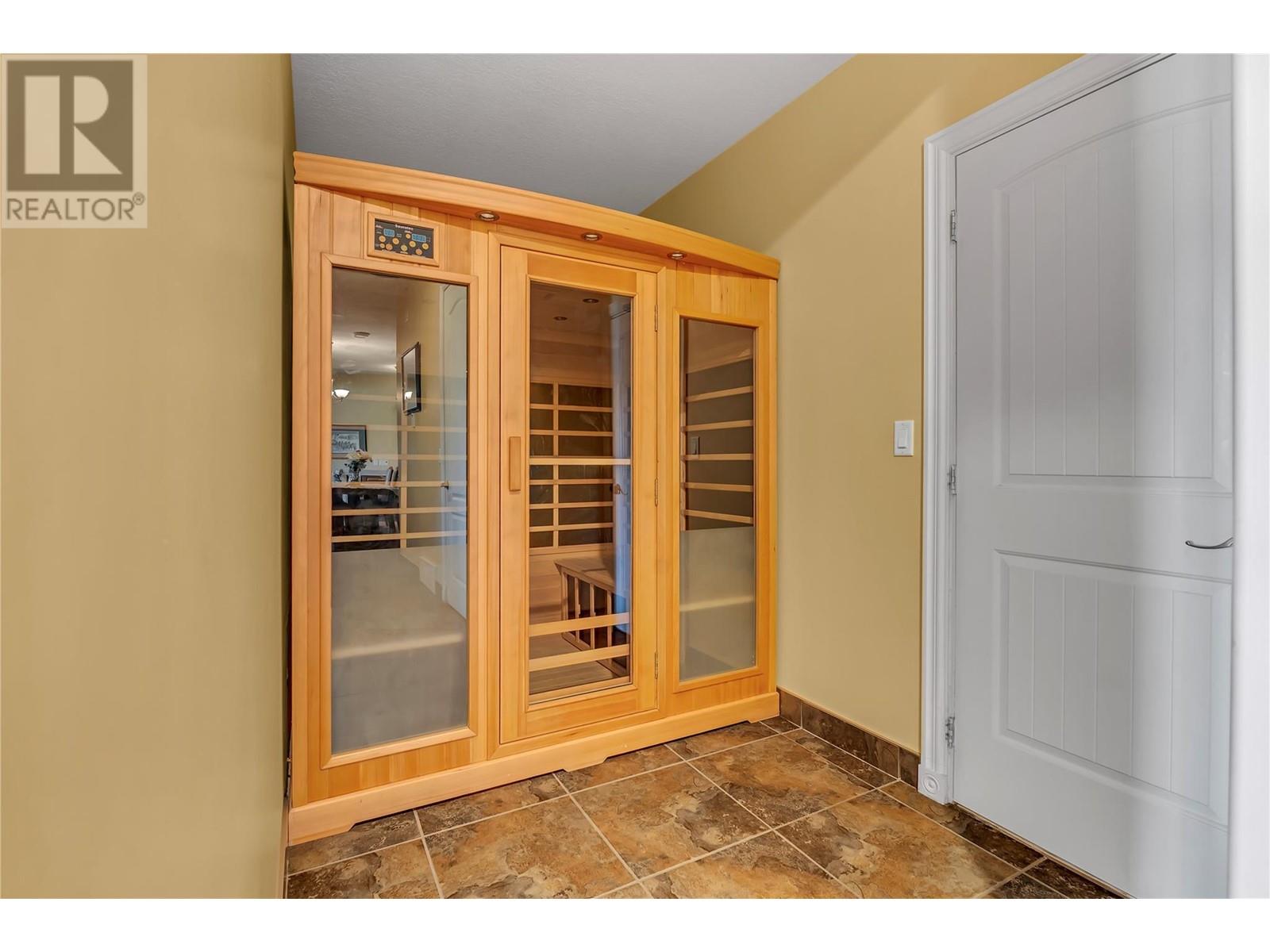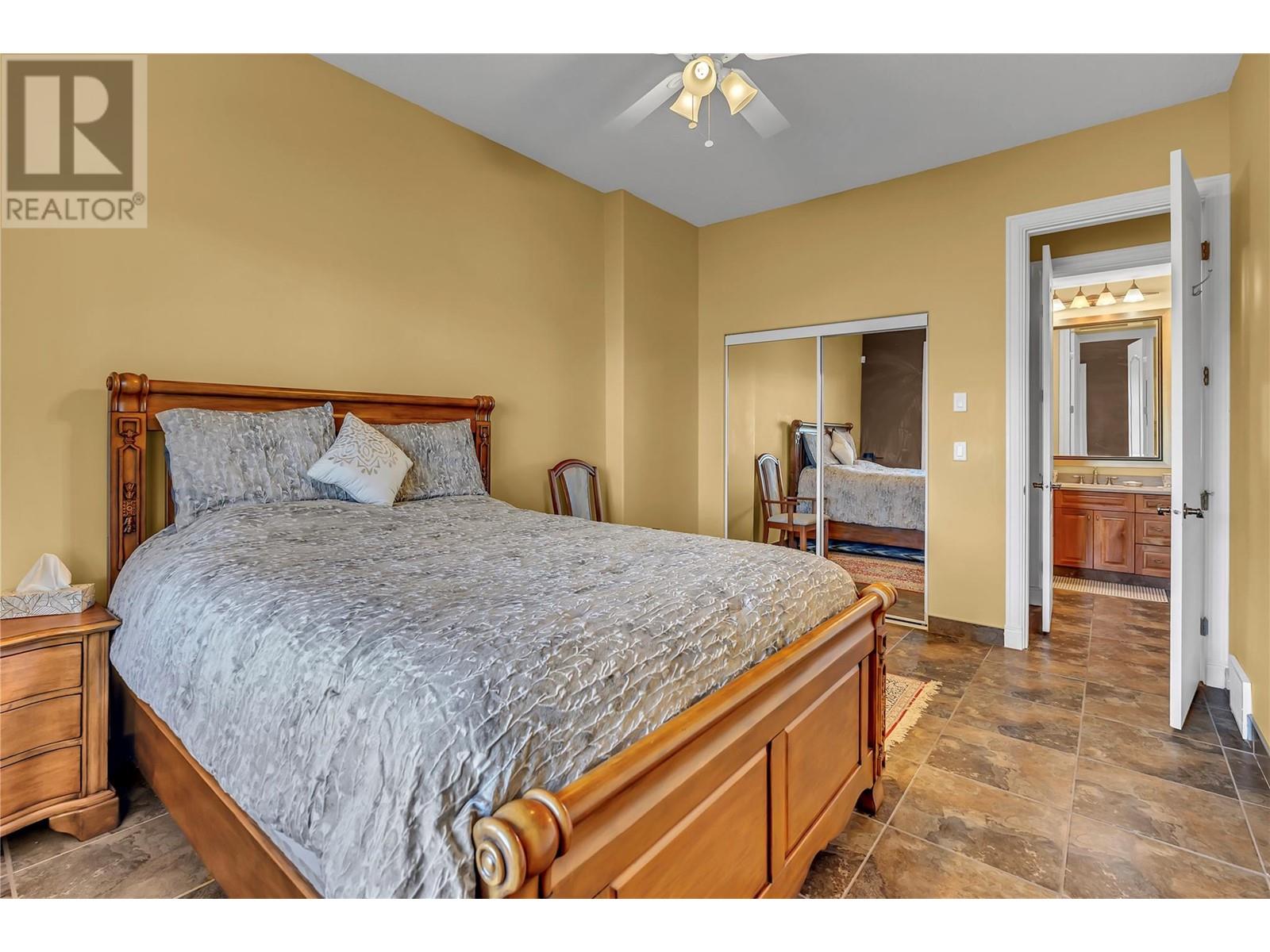Come take a look at this fantastic Okanagan acreage estate property featuring a stunning custom Lakeview Rancher-style home, 40x40 detached garage, and guest cottage all situated on 7+ lakeview acres. Say goodbye to stairs with main level living featuring a spacious master bedroom, ensuite bath with steam shower, walk in closet. Also on the main level is a spacious kitchen with convenient island / breakfast bar, living room with 12’ vaulted ceiling, 2 piece guest bathroom, spacious exterior view decks, and access to the attached 2 gar garage. The wonderful walkout daylight basement features a 2 bedroom 1 bathroom layout complete with kitchenette area, sauna, spacious living and dining room with cozy wood-burning fireplace. Enjoy the energy savings of geo-thermal heating system, integrated sound system, and even a large walk-in cooler, with ample storage areas. The 3 acre apple orchard is organized into beautiful terraced blocks and planted to the desirable Ambrosia apple variety and is managed by a local farmer. Privacy and security with fully deer fenced property, including remote control gate and security system. Bonus 1 bed, 1 bath guest cottage, plus tons of parking for equipment or toys complete this wonderful and rare offering. (id:47466)





































