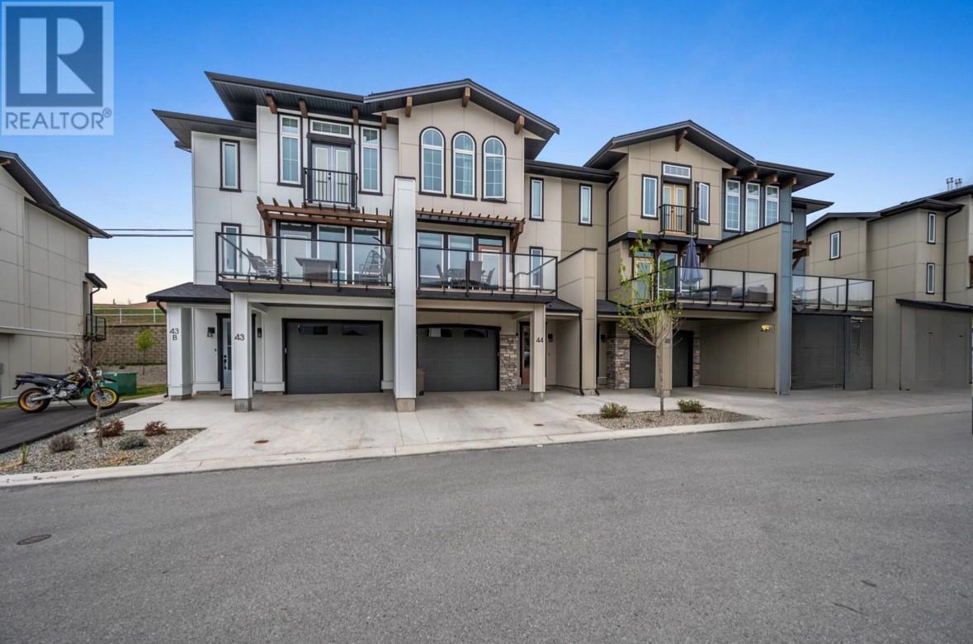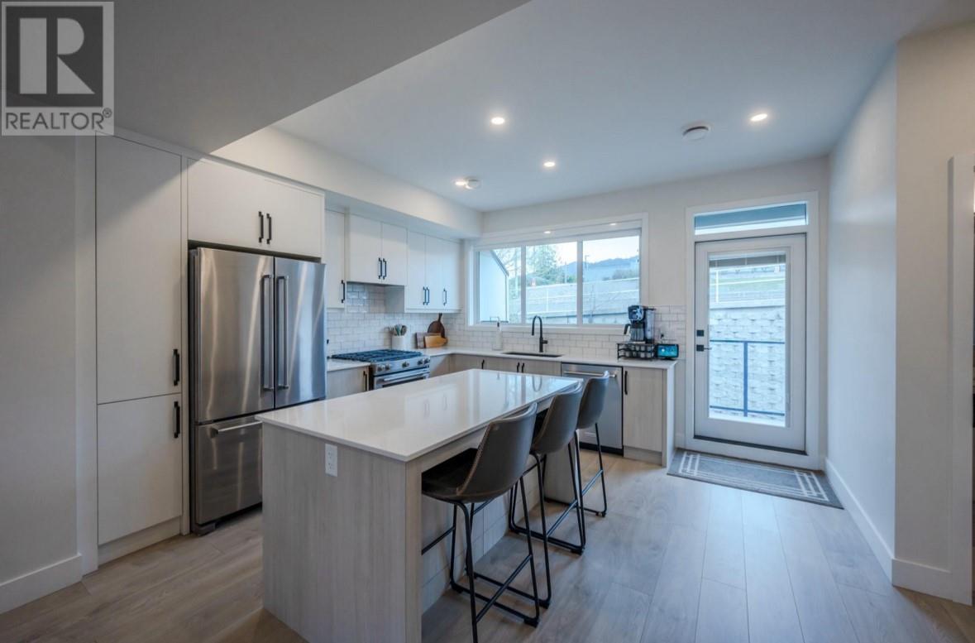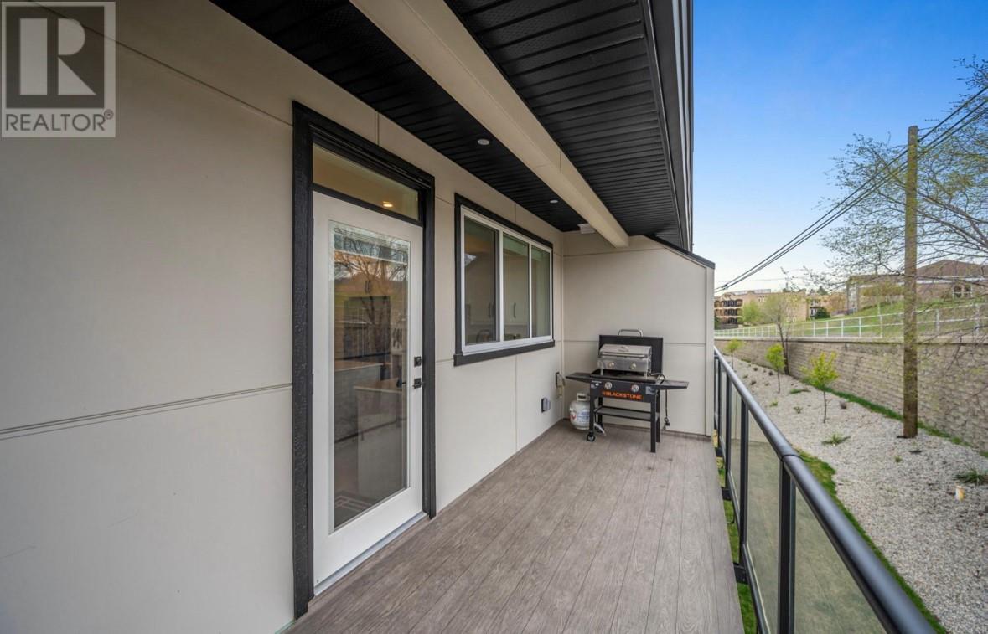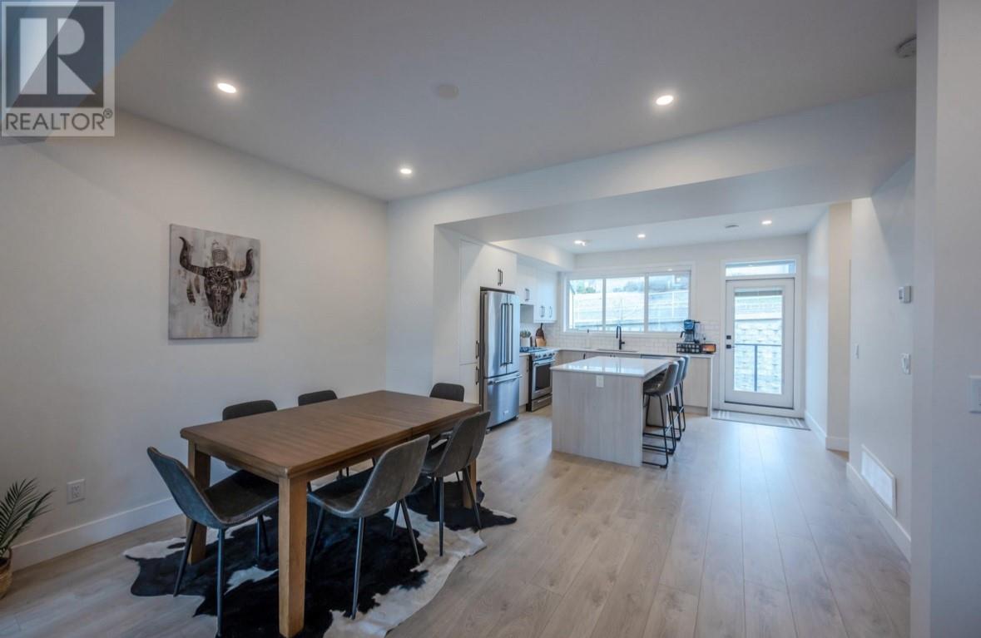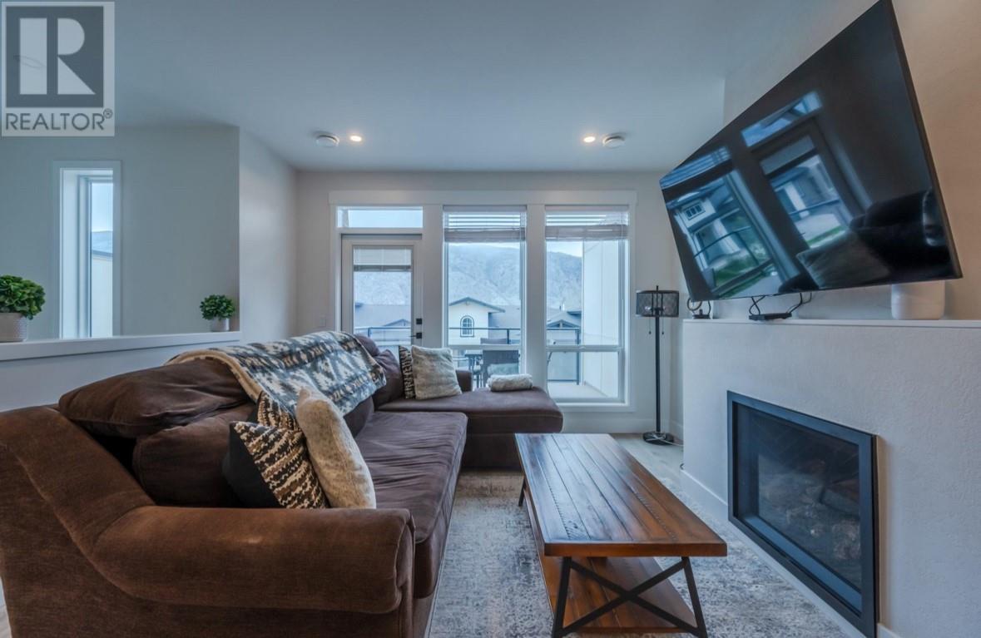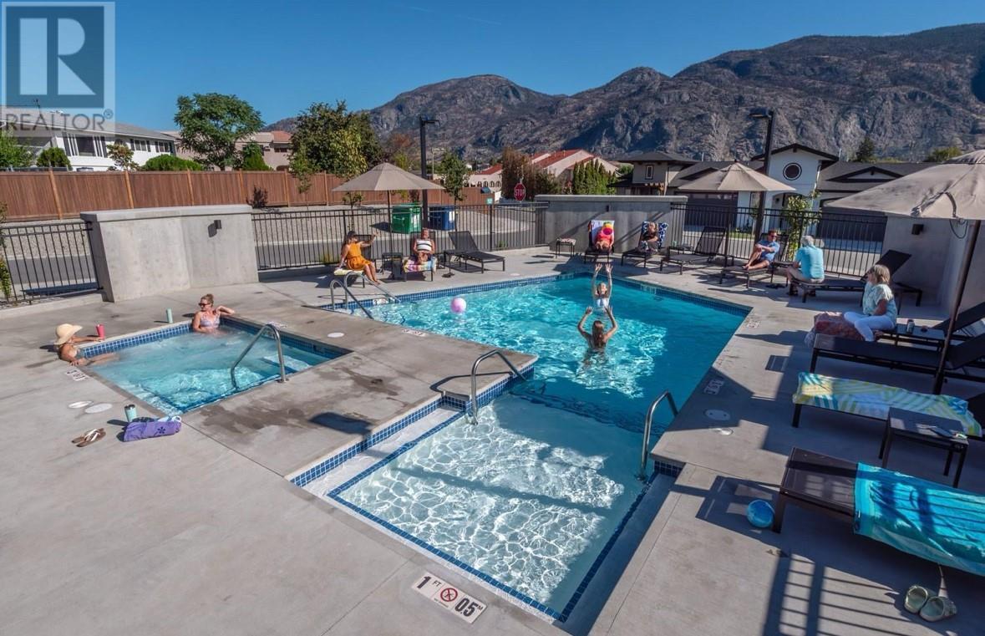Live the Okanagan Lifestyle! Welcome to Osoyoos Villas, where luxury meets convenience in the heart of wine country. This exceptional three-story townhome offers the perfect blend of comfort, style, and location—just minutes from downtown Osoyoos and Osoyoos Lake. The ground level features a spacious double garage with direct access to your backyard. Upstairs, you’ll be captivated by the bright and modern open-concept kitchen and dining area, perfect for hosting gatherings or enjoying everyday meals. Step out onto two separate decks and soak in the Osoyoos sunshine. When winter rolls in, curl up in front of the elegant natural gas fireplace, creating a warm and inviting atmosphere. The top floor is home to a gorgeous primary suite complete with a walk-in closet and luxurious ensuite. You’ll also find a convenient in-suite washer/dryer, two additional bedrooms, and a full bathroom—ideal for families or guests. As a resident of Osoyoos Villas, you'll have access to a beautifully maintained outdoor pool—perfect for cooling off on hot summer days and enjoying the resort-style lifestyle. Enjoy breathtaking views from the primary bedroom or front deck and experience the best of Okanagan living, year-round! (id:47466)
