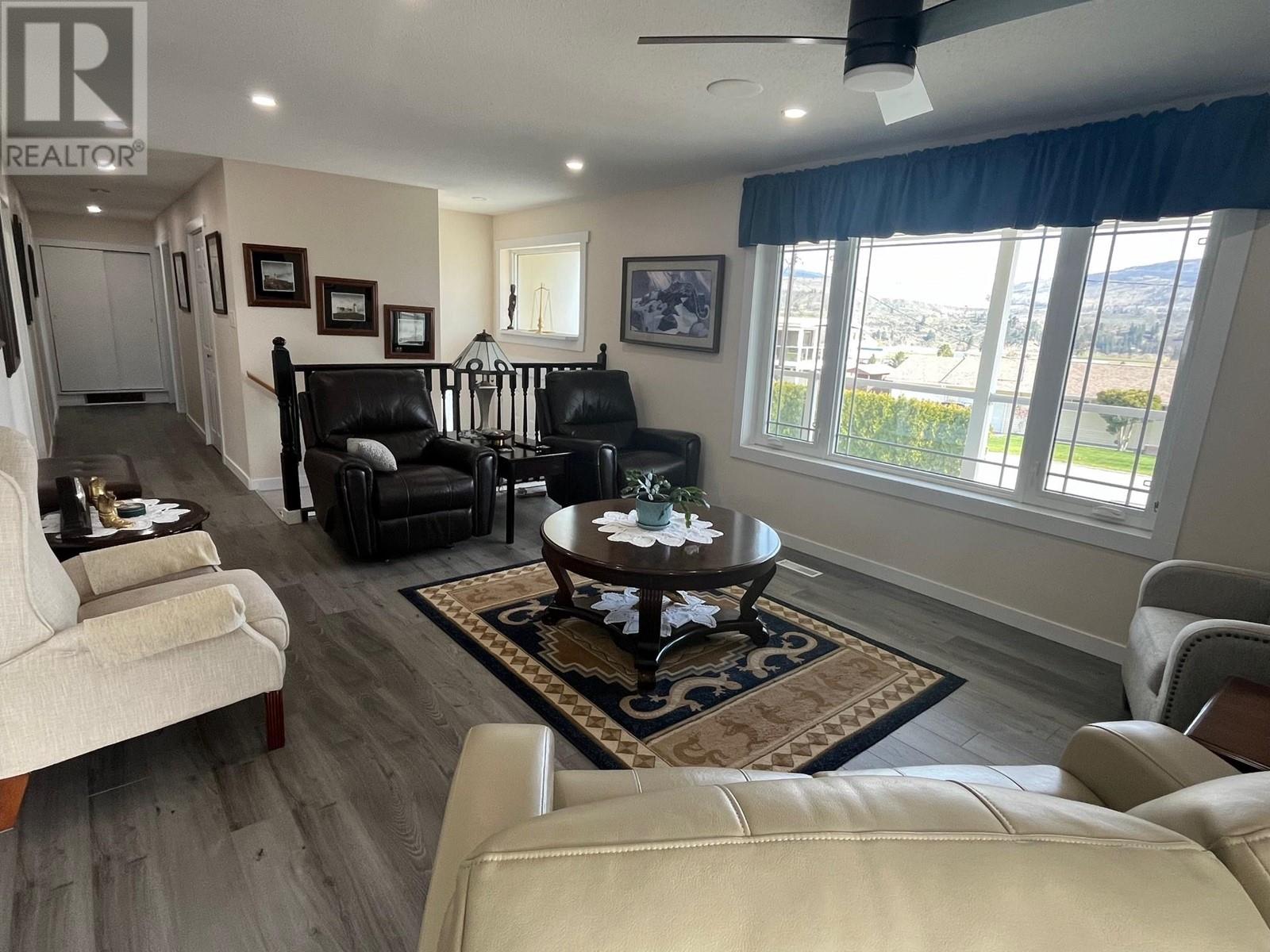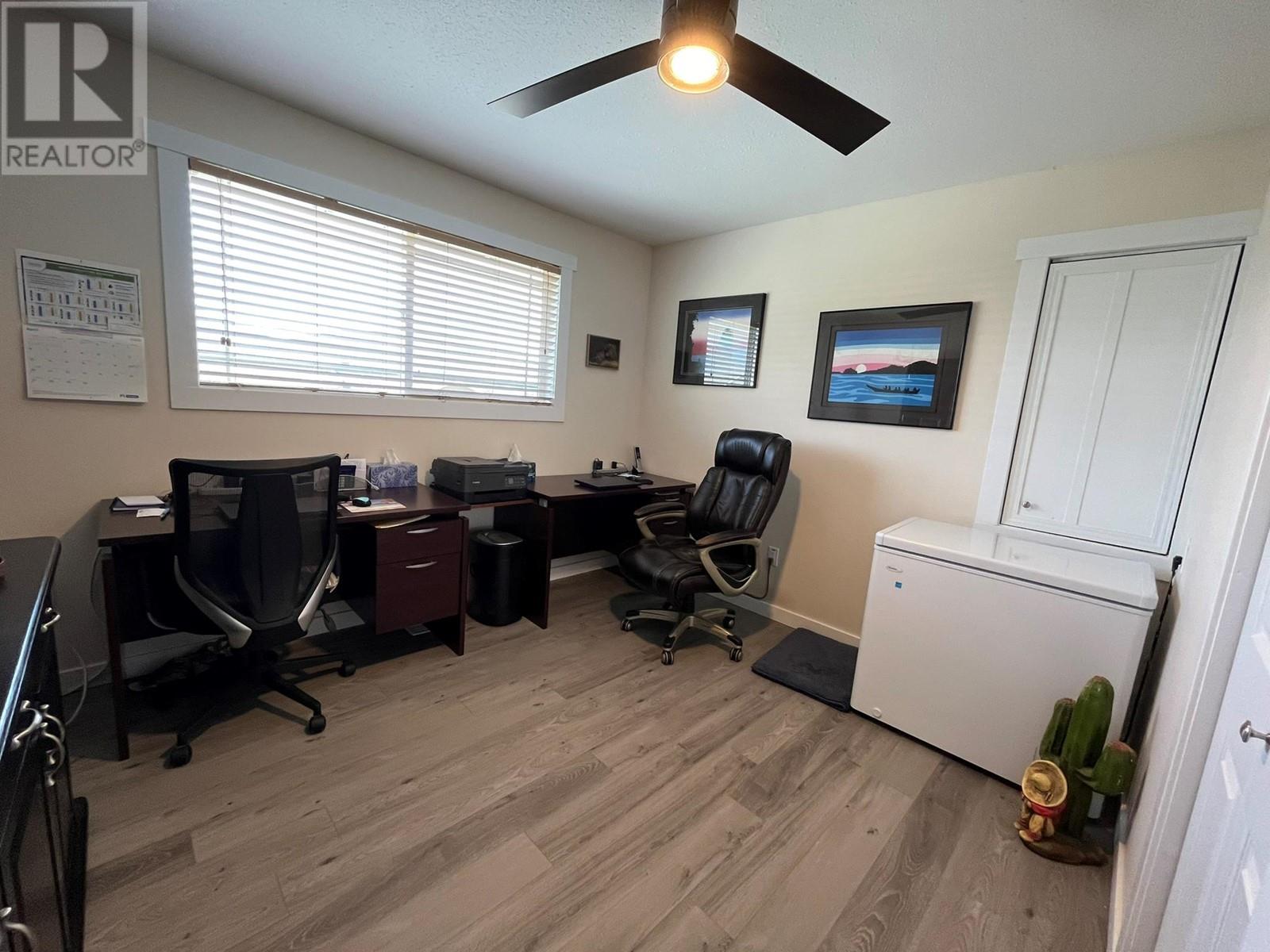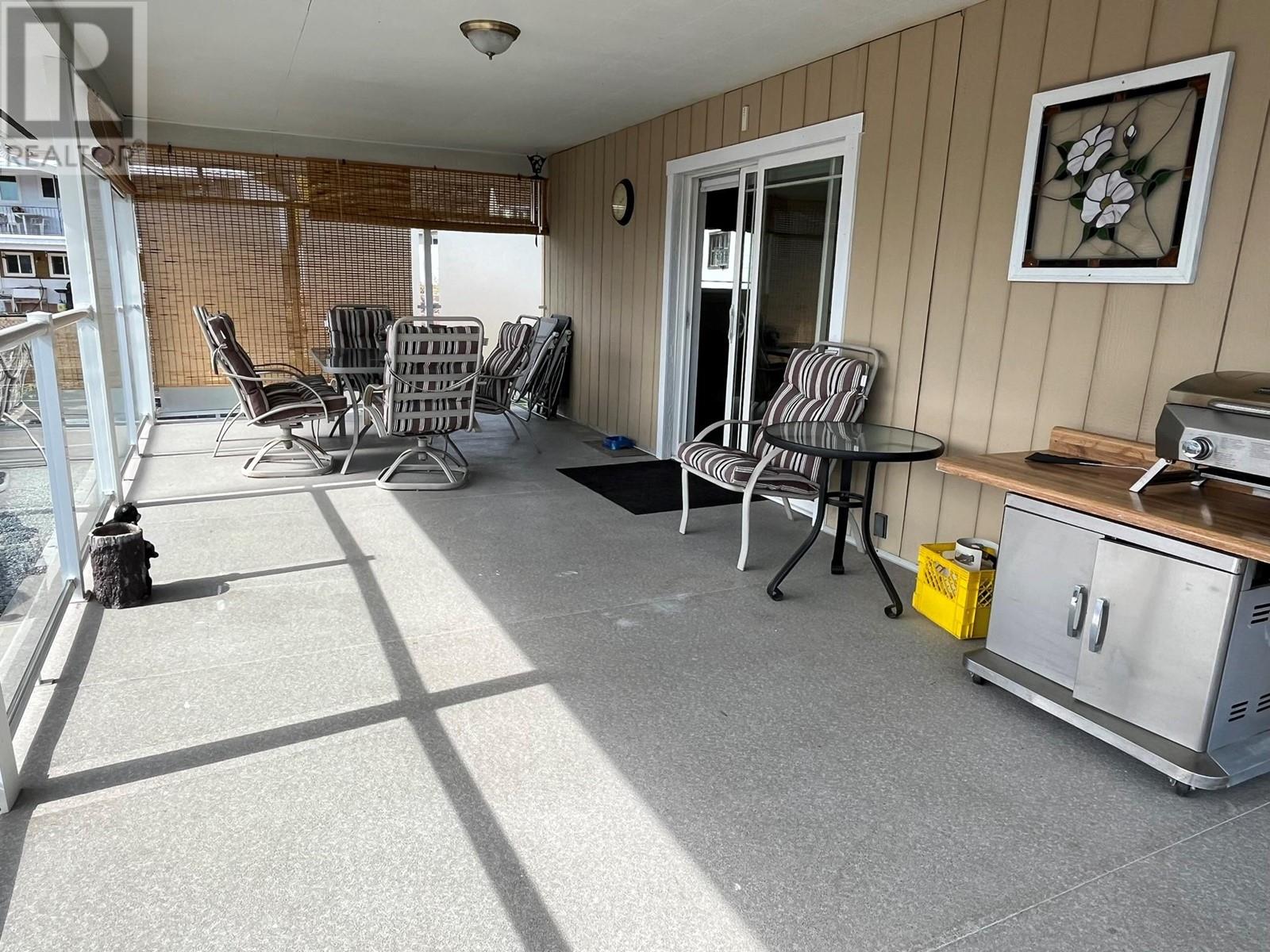STUNNING FAMILY HOME WITH PANORAMIC VIEWS! 5 Bedrooms | 3 Bathrooms | Brand New Kitchen. Welcome to this beautifully restored home on a large corner lot in the sought-after Panorama Crescent neighborhood. Enjoy breathtaking valley and mountain views from your covered deck—perfect for relaxing or entertaining all year round! This move-in ready home features modern updates throughout, including vinyl plank flooring, fresh paint and trim, and newer double-glazed windows. The open-concept kitchen is fully updated and designed for both function and style. The Freshly Landscaped & Fully Fenced Yard is perfect for gardeners and families alike, the spacious yard includes garden boxes, fruit trees, and RV/work truck parking. As an added bonus there is a bright and spacious 2 Bed In-Law Suite downstairs, ideal for extended family or extra income potential (unlicensed). This home comes equipped with a high-efficiency gas furnace, A/C, water softener, and laundry on both levels for your convenience. Don’t miss this rare opportunity to own in one of the most scenic and family-friendly communities. Book your showing today—homes on Panorama Crescent don’t last long! (id:47466)






































