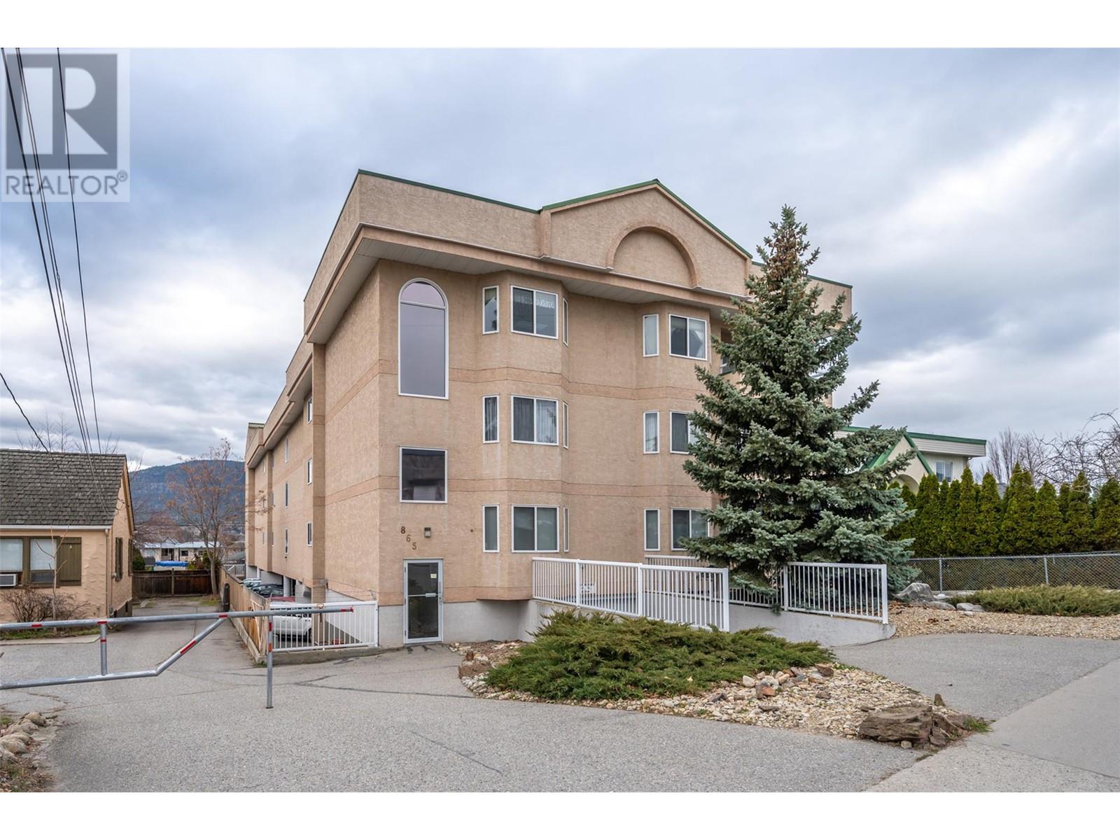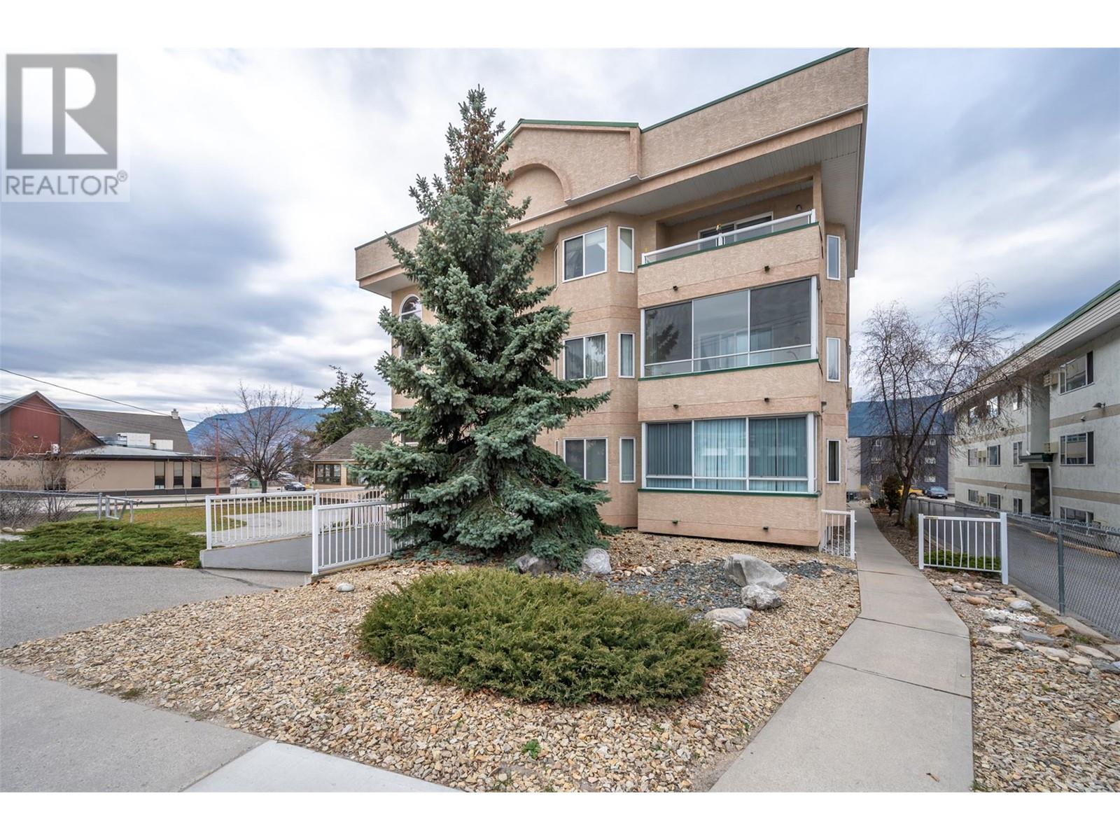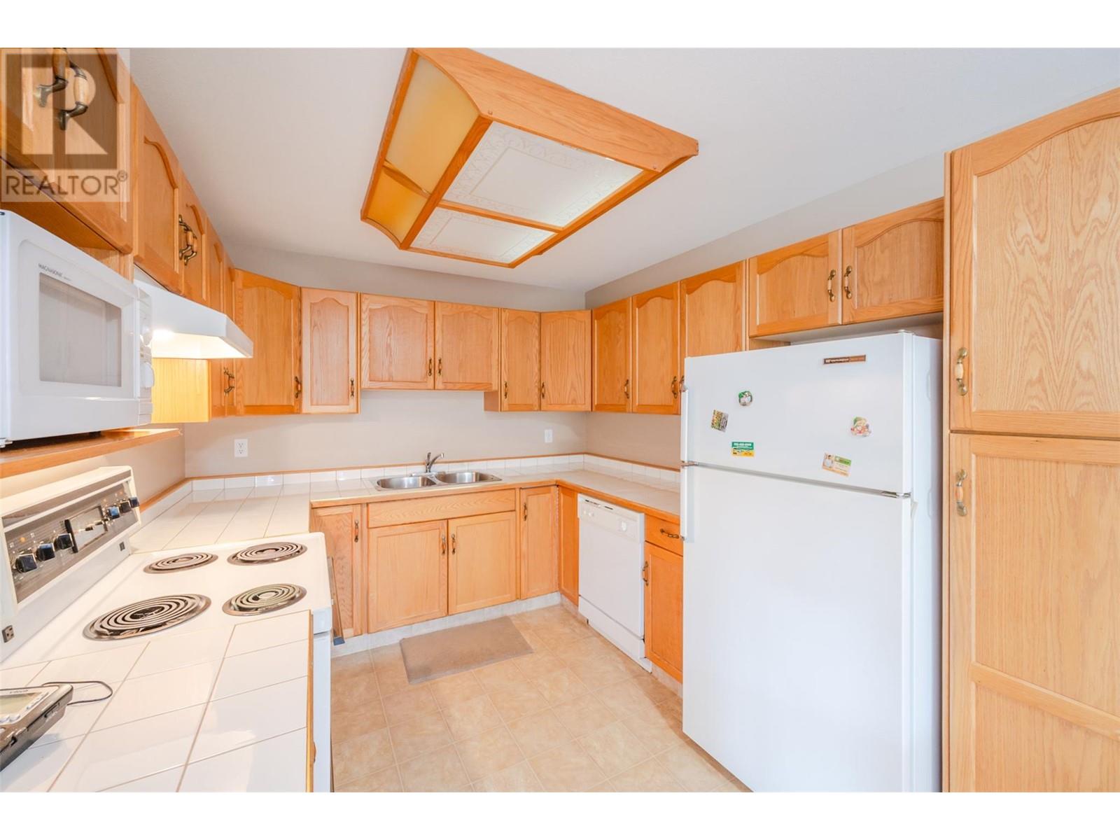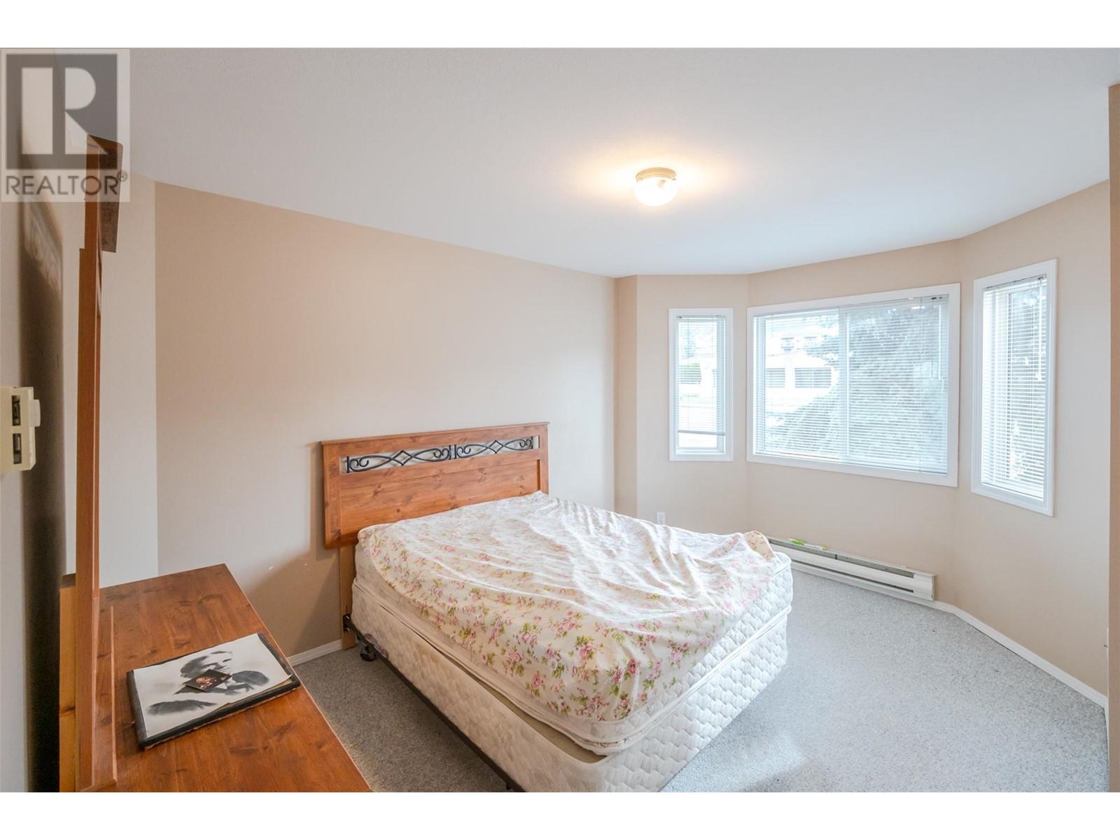Just steps from downtown Penticton, this charming 2-bedroom, 2-bathroom condo is the perfect fit for someone looking to downsize, simplify, or start fresh. Convenience is key here, Safeway Plaza is a short stroll south for all your daily needs, while the Library and Museum await just to the north for a leisurely afternoon out. Park your vehicle securely in the underground parkade and take the elevator up one floor to your inviting new home. The unit features in-suite laundry, an east-facing sundeck that brightens the living room with natural morning light, and a smart layout for easy living. This pet-friendly building (one small pet under 20lbs allowed) offers a quiet, welcoming environment for its residents. Whether you’re settling in for retirement or seeking a stress-free lifestyle close to the action, this condo has you covered. (id:47466)





















