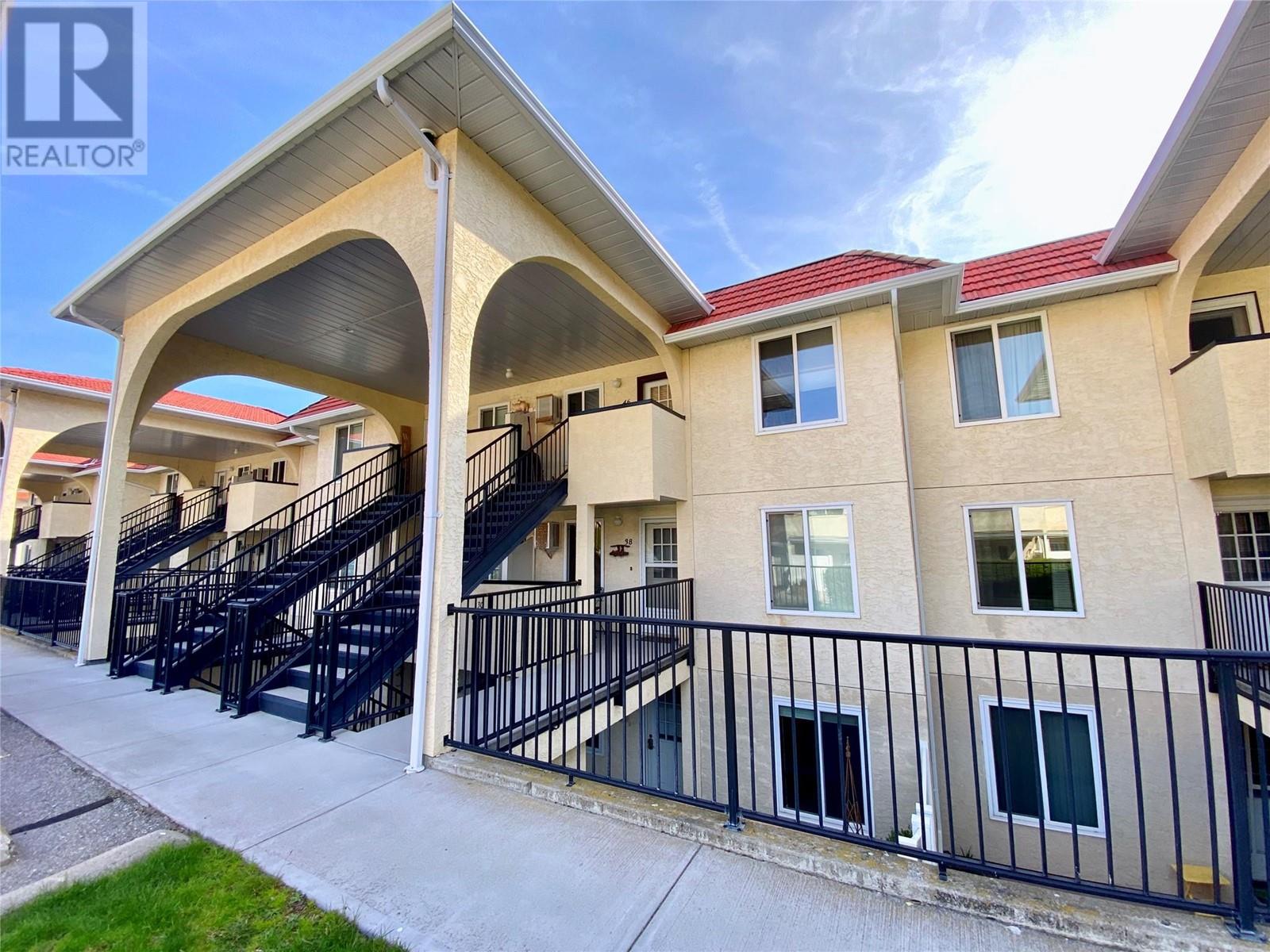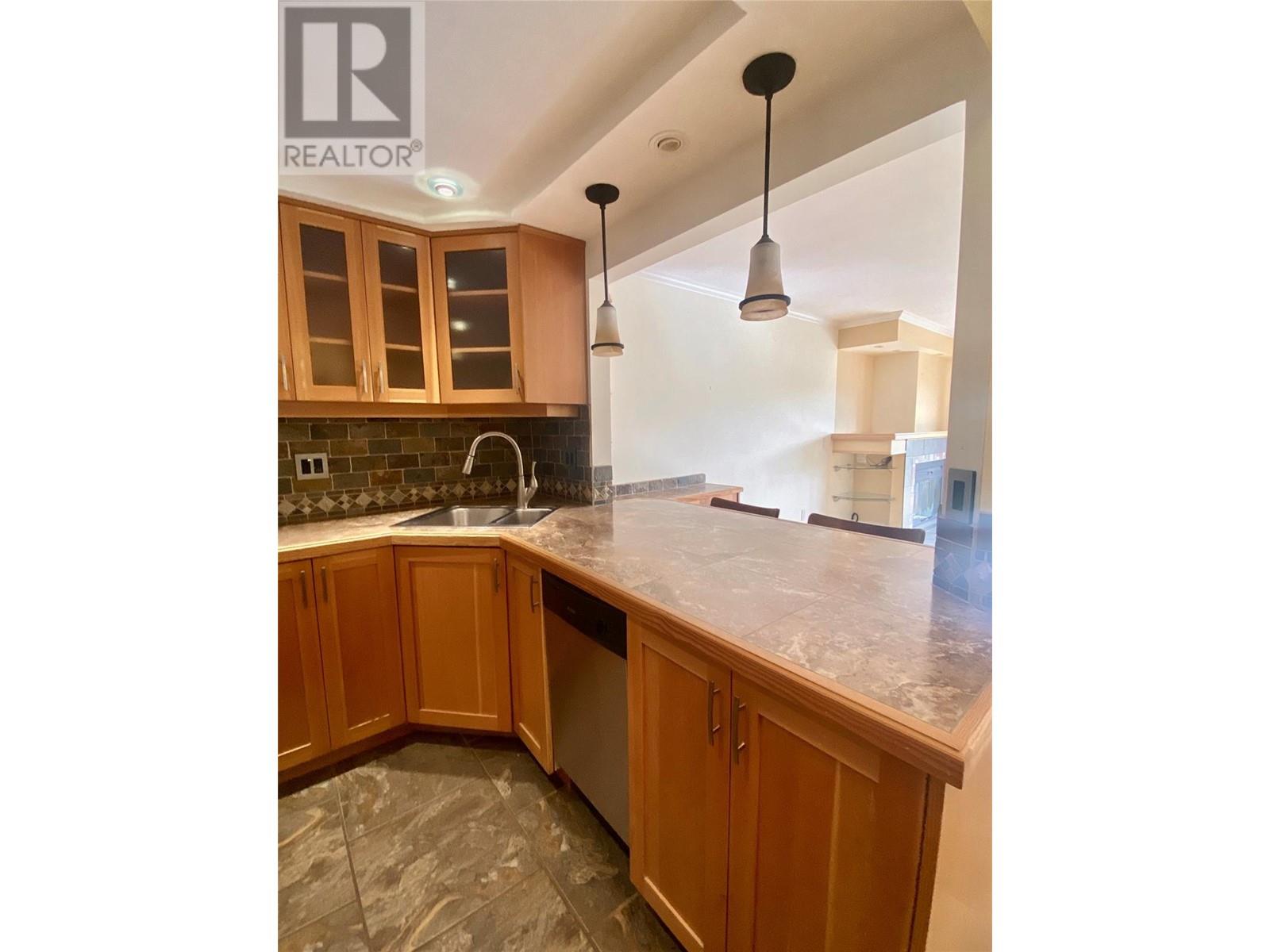his beautifully custom-renovated 2-bedroom, 2-bathroom home at Casa Madera blends comfort, craftsmanship, and convenience in one of Osoyoos’ most desirable locations. Designed for both everyday living and entertaining, the home features a stunning open-concept kitchen complete with Fir Shaker cabinetry and a spacious peninsula bar—perfect for hosting friends and family. A warm and inviting wood-burning fireplace serves as a striking focal point, framed by architecturally styled millwork, crown mouldings, custom display nooks, and pre-wiring for in-wall sound speakers. Additional upgrades include hardwood flooring, new carpeting, and a central vacuum system. Your new home also offers a large pantry, a walk-in utility room, and an in-suite washer and dryer for added convenience. Step directly onto the sun protected outdoor patio area—ideal for relaxing. You are just moments from the sparkling waters of Osoyoos Lake at Legion Beach. Grab a coffee and treat from the local neighbourhood favorite: Sugar Quail Bakeshop- just around the corner. If you walk, bike, or take the scenic route into town, you’re never far from restaurants, beaches , shops, —yet still just outside the hustle and bustle of downtown. Casa Madera has resort-style amenities, including a saltwater pool, hot tub, and sauna. Two parking spaces, low strata fees, and close proximity to golf, hiking, and biking trails, this home ticks off all the boxes! (id:47466)









































