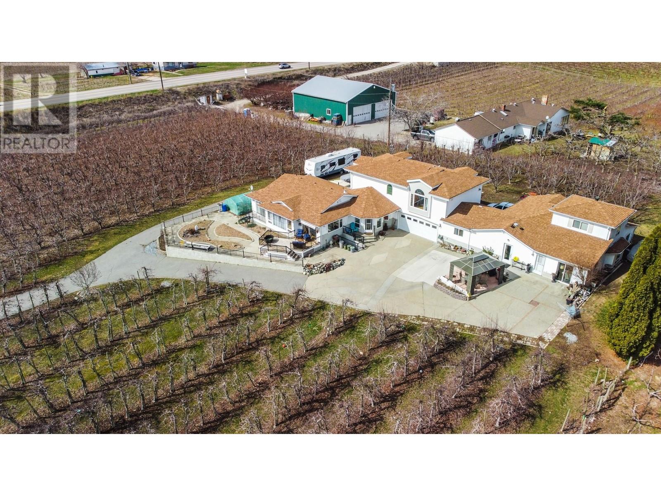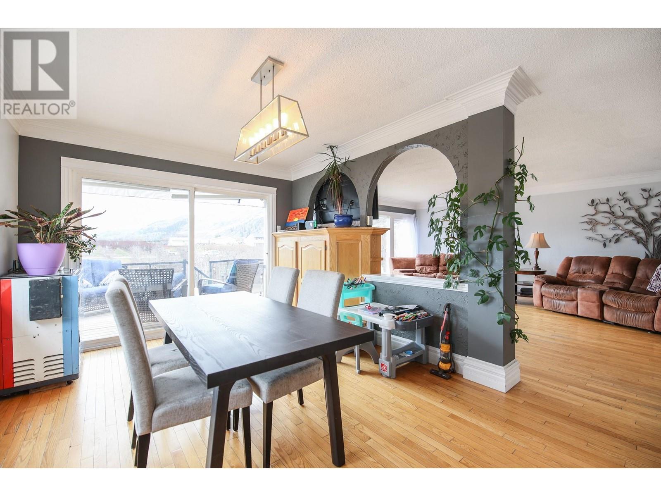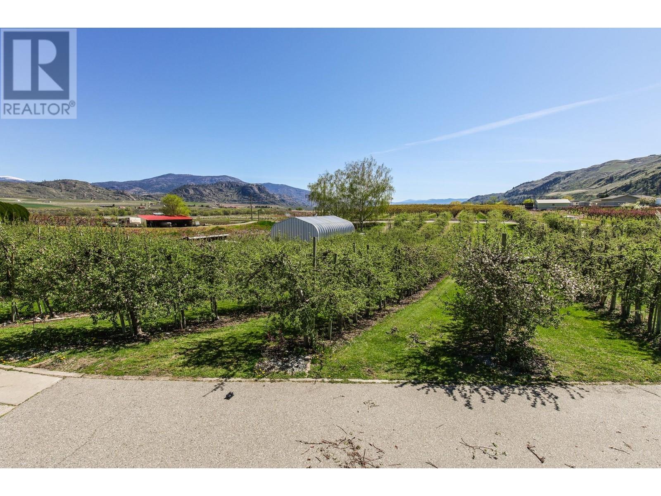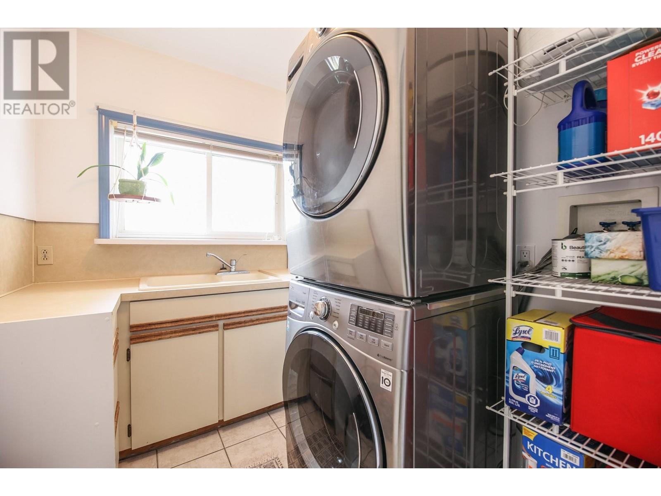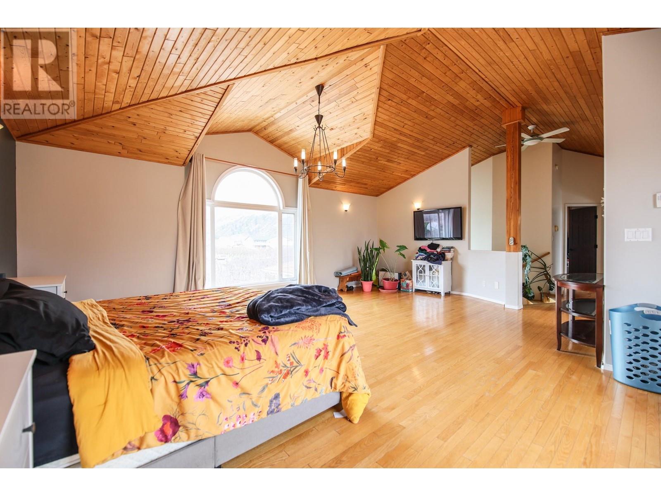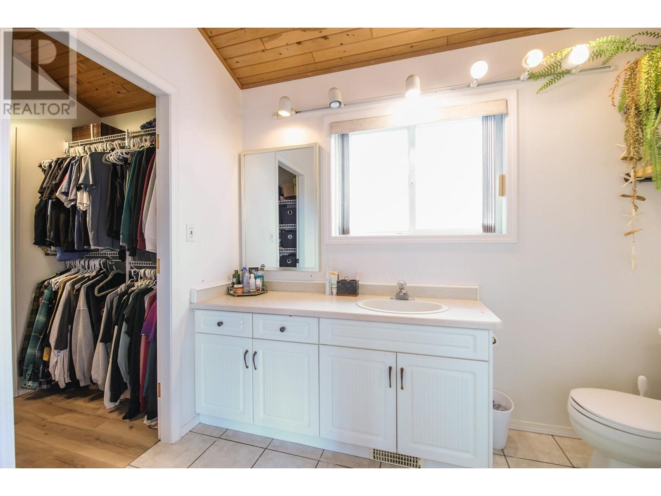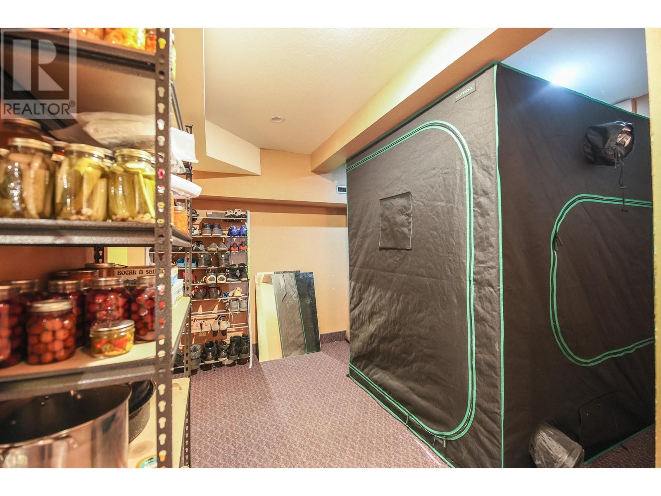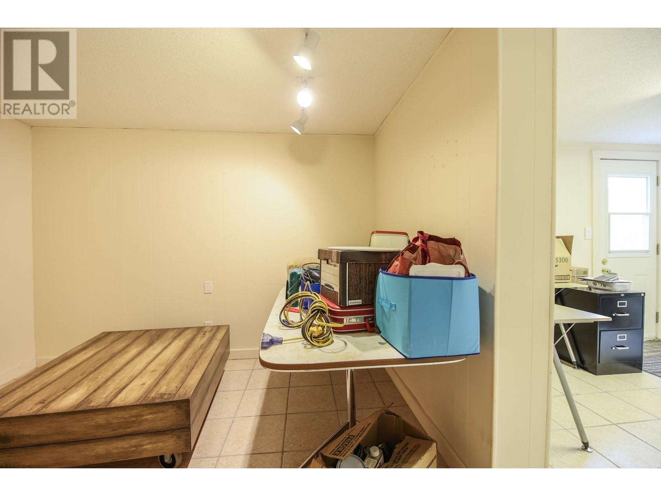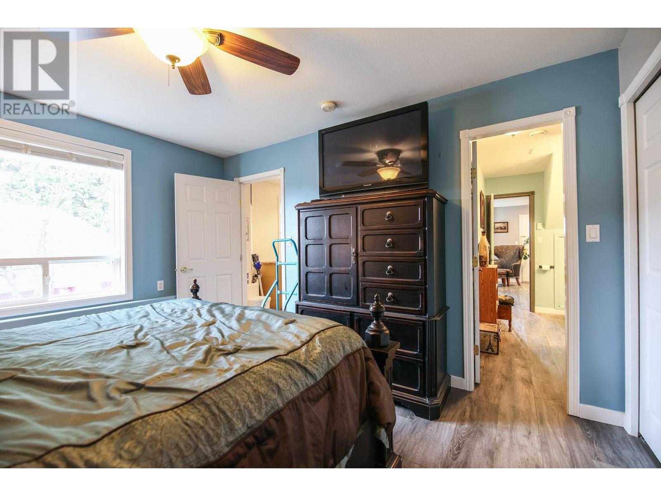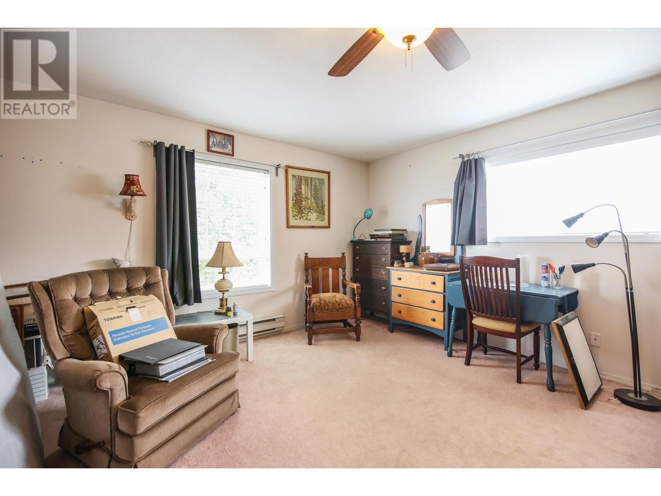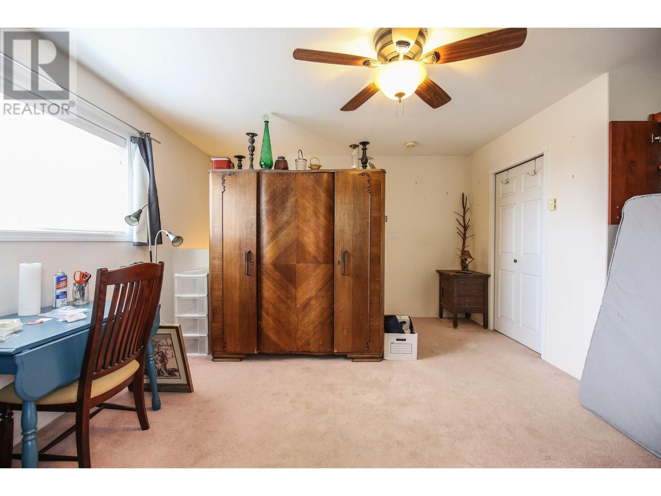ONE OF A KIND - MUST SEE!! 2.95 ACRES - 2 HOMES - 3 CAR GARAGE-WORKSHOP-2 ACRES CHERRIES AND APPLES with automated watering system thru out the property (leased until Oct/25) MAIN RESIDENCE: Lots of Character and Quality Construction! 5 bedrs. 4 bath, lovely hugh master bedr, laundry main floor, fireplace, basement has outside entrance to office area, bedroom, bathroom- with attached 3 plus car garage. SECOND RESIDENCE: 3 bedrs, 2 bath, separate high efficiency furnace/AC installed in2022. Cutest!! for added income or family members. SHOP: READY FOR THE MECHANIC ! OR MOTORHOME/RV/BOAT/ 30X40 - R-15 insulated, 12000 lb. vehicle lift, 100 amp serv. 12x14 overhead doors and it is heated!!! (id:47466)
