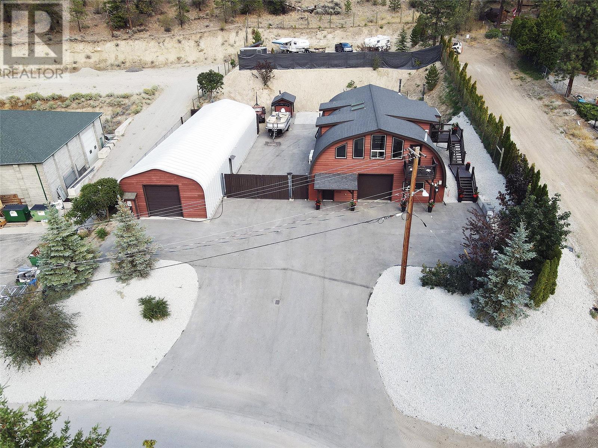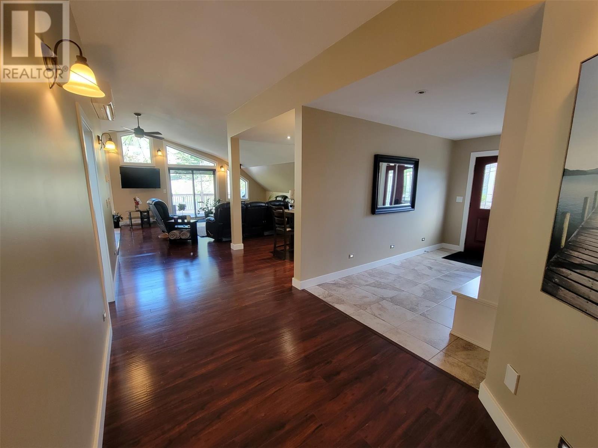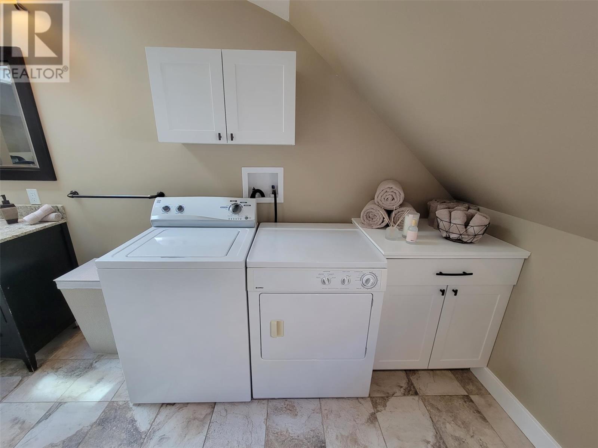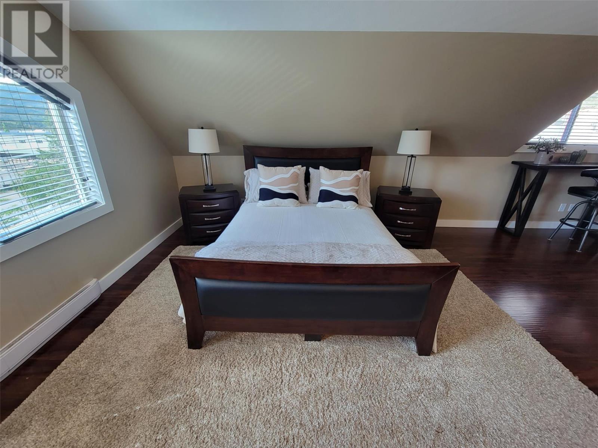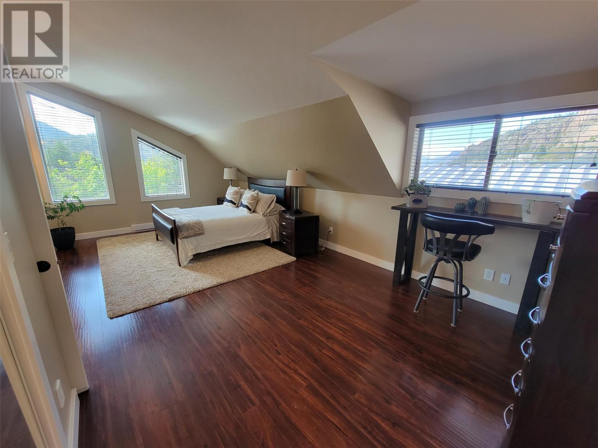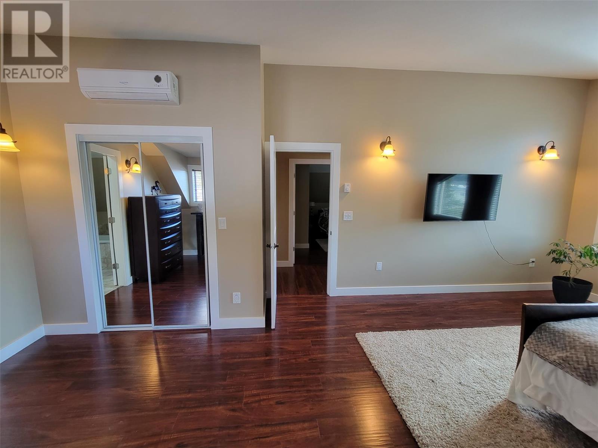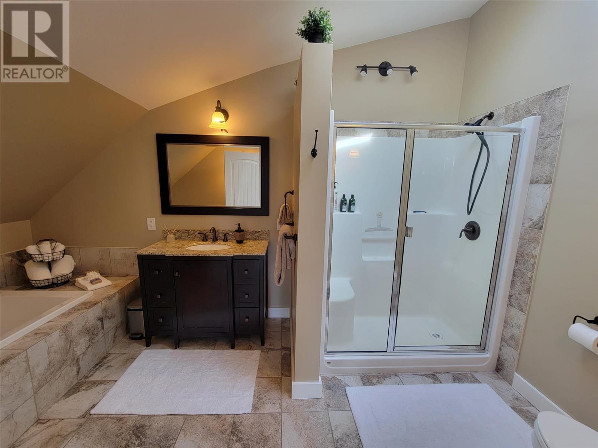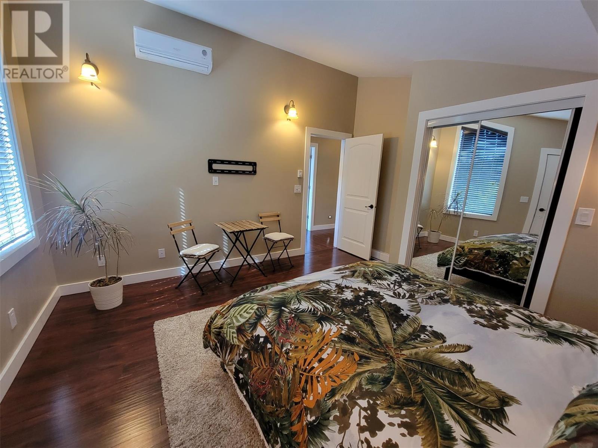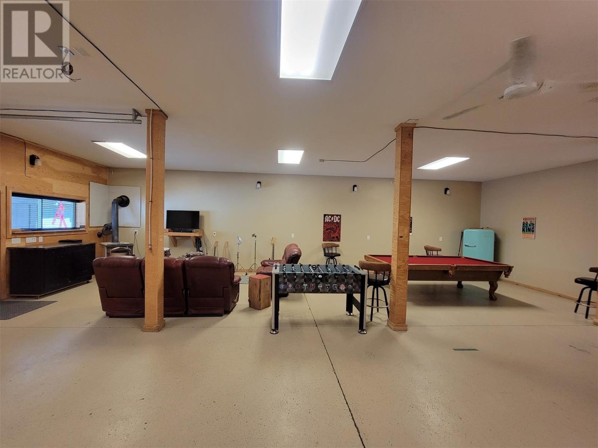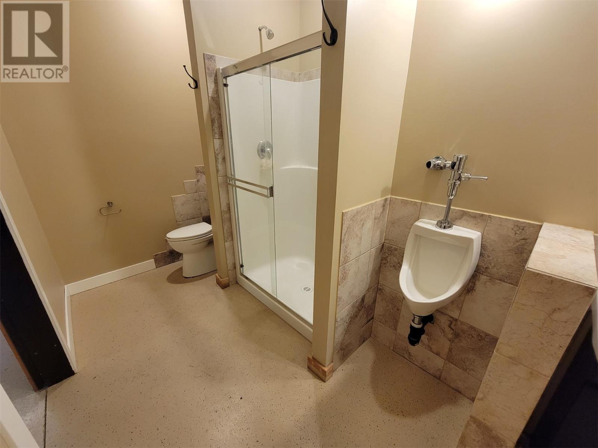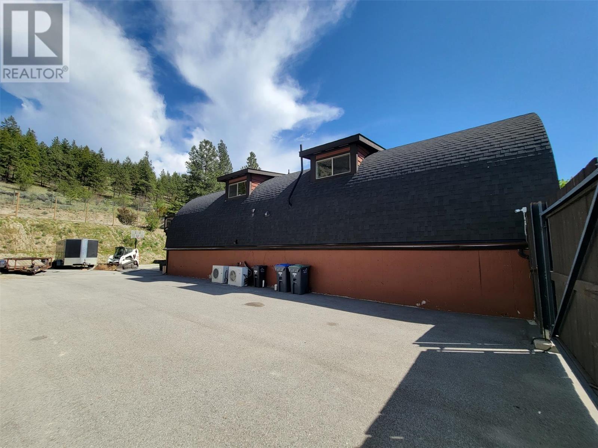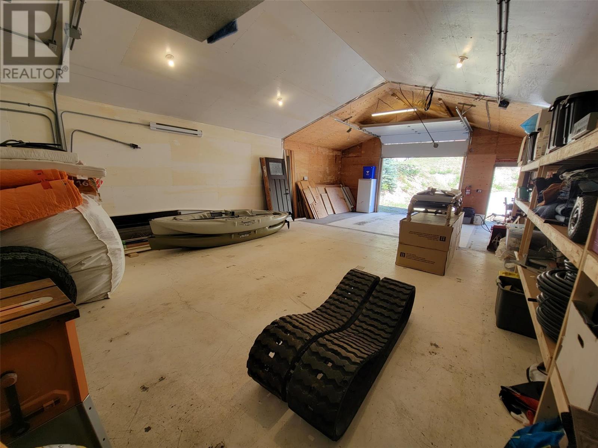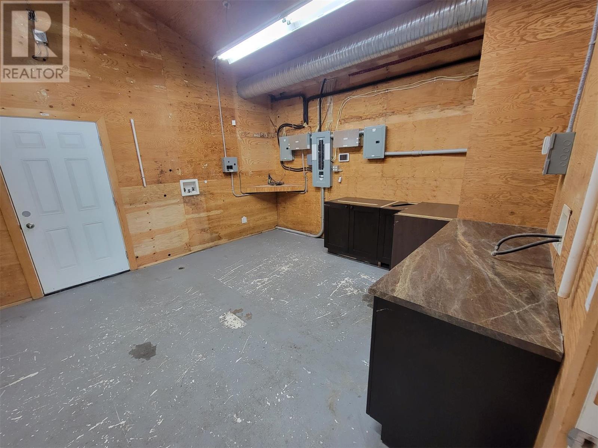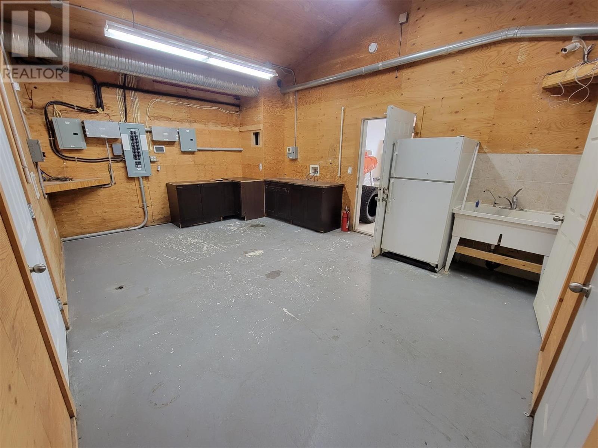Flexible multi-use property on a large 0.715 acre lot, backing onto Giants Head Mountain. Industrial zoning permits many commercial uses, including a residential unit. 2 separate buildings totaling approx. 6,500 SF, with substantial renovations completed in 2015. Building #1 is 2-storeys with an industrial/commercial lower level & residential upper level, both with separate entrances. Main floor is approx. 2,400 SF with 10 ft ceilings, 3 OH bay doors at grade, kitchen, 4-piece bath, laundry, & wood stove. 2nd floor is a bright & spacious 2,200 SF residential suite with 3 bedrooms, 2 full baths, granite kitchen, laundry, A/C, RO water, deck off front & large deck off back. Building #2 is approx. 1,900 SF steel quonset-style insulated shop with concrete floor, water closet, utility sink, power, electric heat, A/C, & 10x10 OH door at grade. Property is fenced, and upper storage compound is accessible by a service road. Lot is paved and offers lots of parking, with room for further development. Property will be delivered vacant on possession, offering a multitude of possibilities for an owner-user, or huge potential for an investor to realize multiple income streams. Current M2 zoning permits intensive, light & general industrial, service commercial, storage, automotive/auto-body repair, equipment rental, winery, cidery, & more. With so many options, the choice is yours on how to utilize this prime property! Vendor financing may be available. Reference Commercial MLS #10330317. (id:47466)
