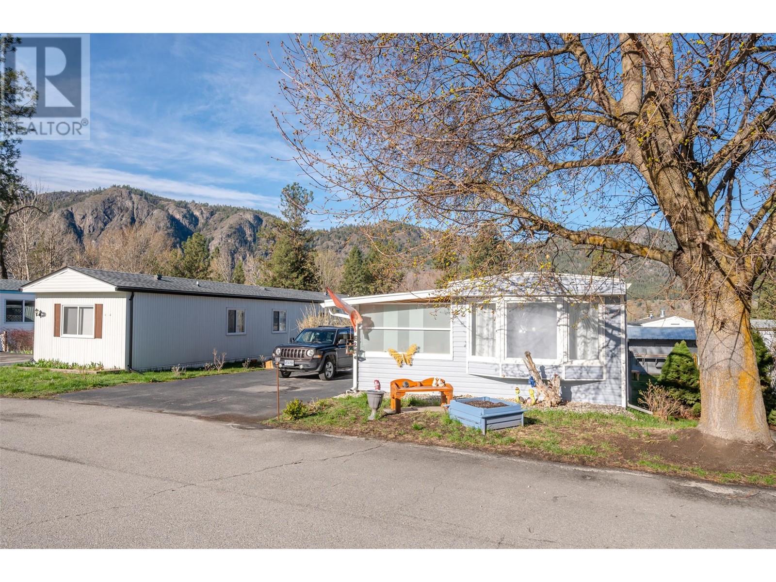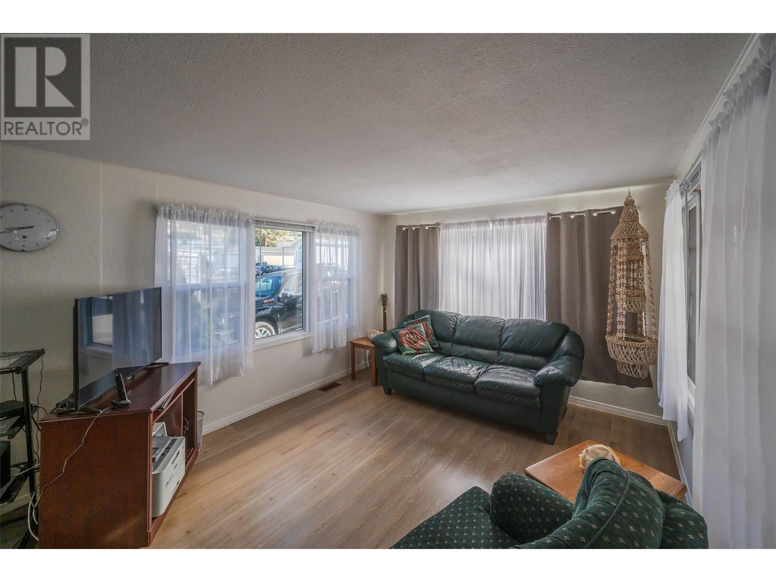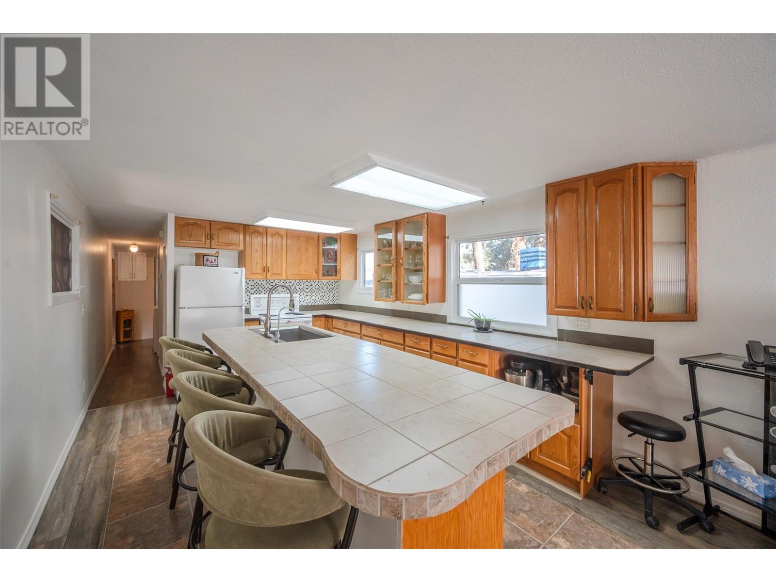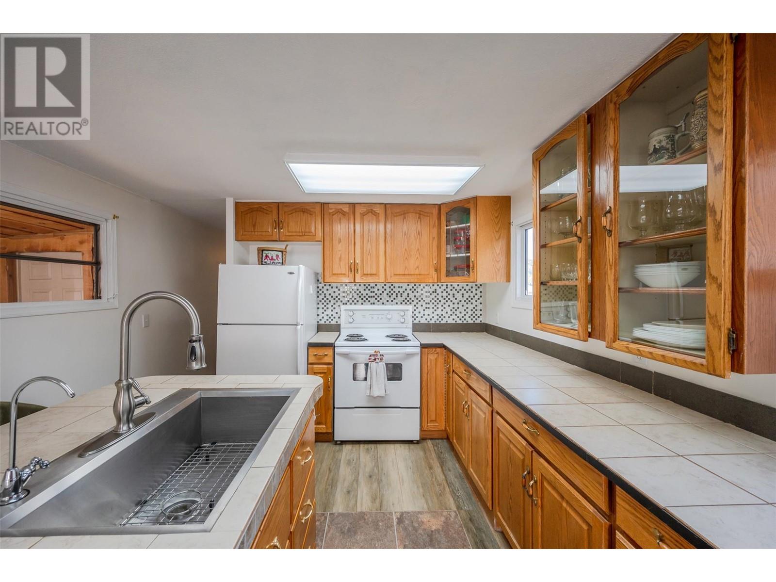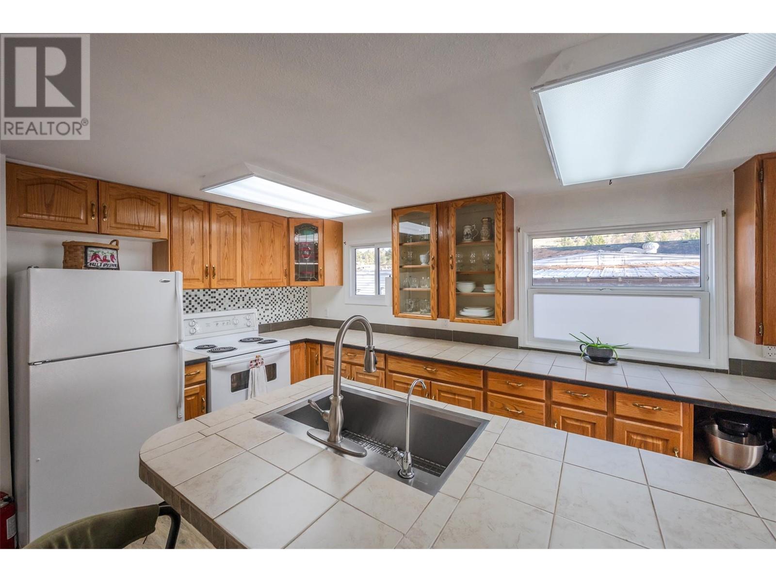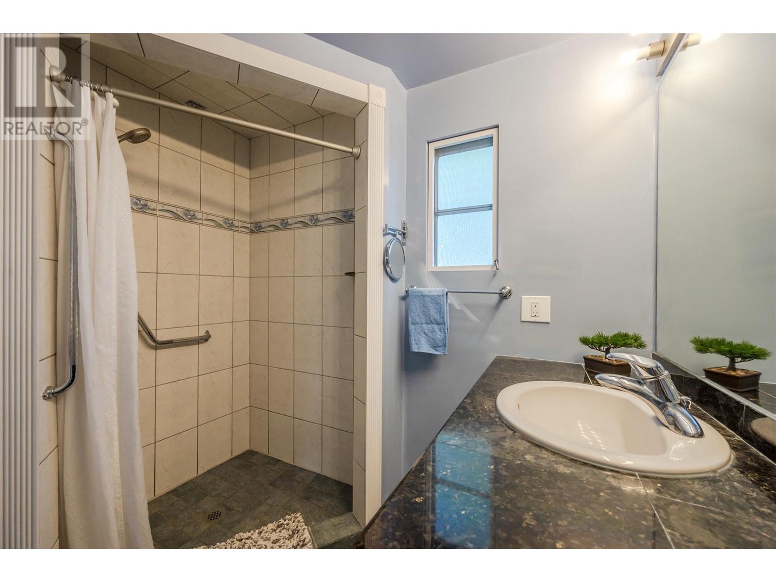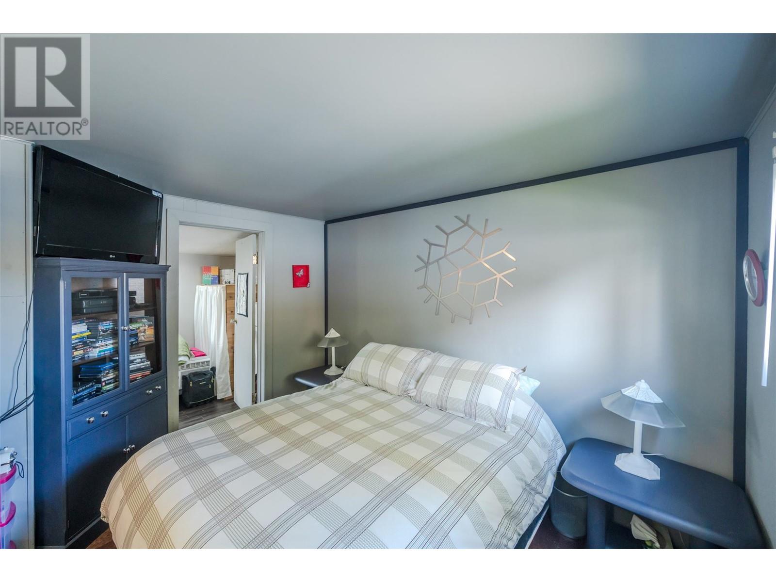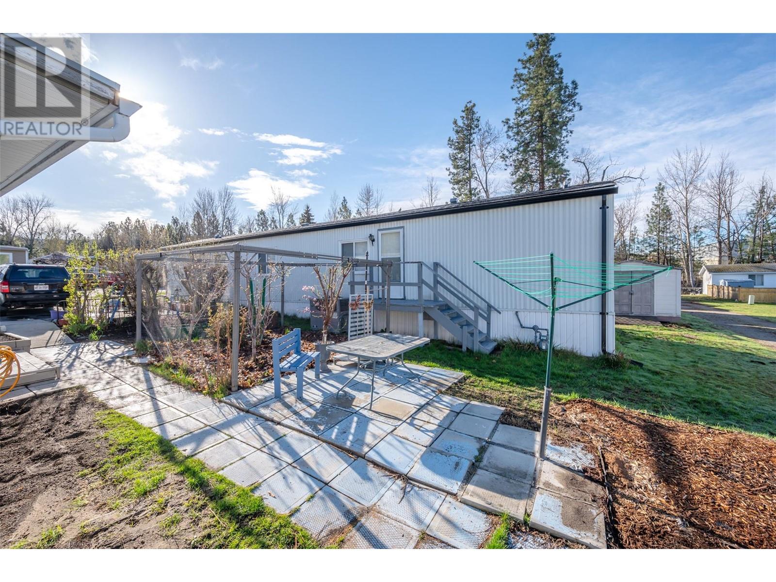Welcome to the highly desirable Peach Cliff Estates! Step into this beautifully maintained 2-bedroom + den, 1-bathroom home, starting with the charming softwood-finished enclosed porch—a warm and welcoming entry. Inside, the space is filled with natural light thanks to slider windows that also allow for the perfect cross breeze. The open-concept layout seamlessly connects the living, dining, and kitchen areas. The kitchen was completely renovated in 2023, featuring stunning oak cabinetry and a large island—ideal for entertaining family and friends! The two bedrooms are thoughtfully located at the opposite end of the home, offering privacy from the main living space. You’ll also enjoy the bonus den or hobby room, along with a spacious utility/storage room for added convenience. Outside, the property includes a powered detached shed/workshop, perfect for projects and extra storage, fruit trees, garden space and a large driveway with room for four vehicles. Additional updates include newer windows, siding, flooring, and fresh paint throughout. Don’t miss your opportunity to own a slice of paradise in the beautiful South Okanagan! (id:47466)
