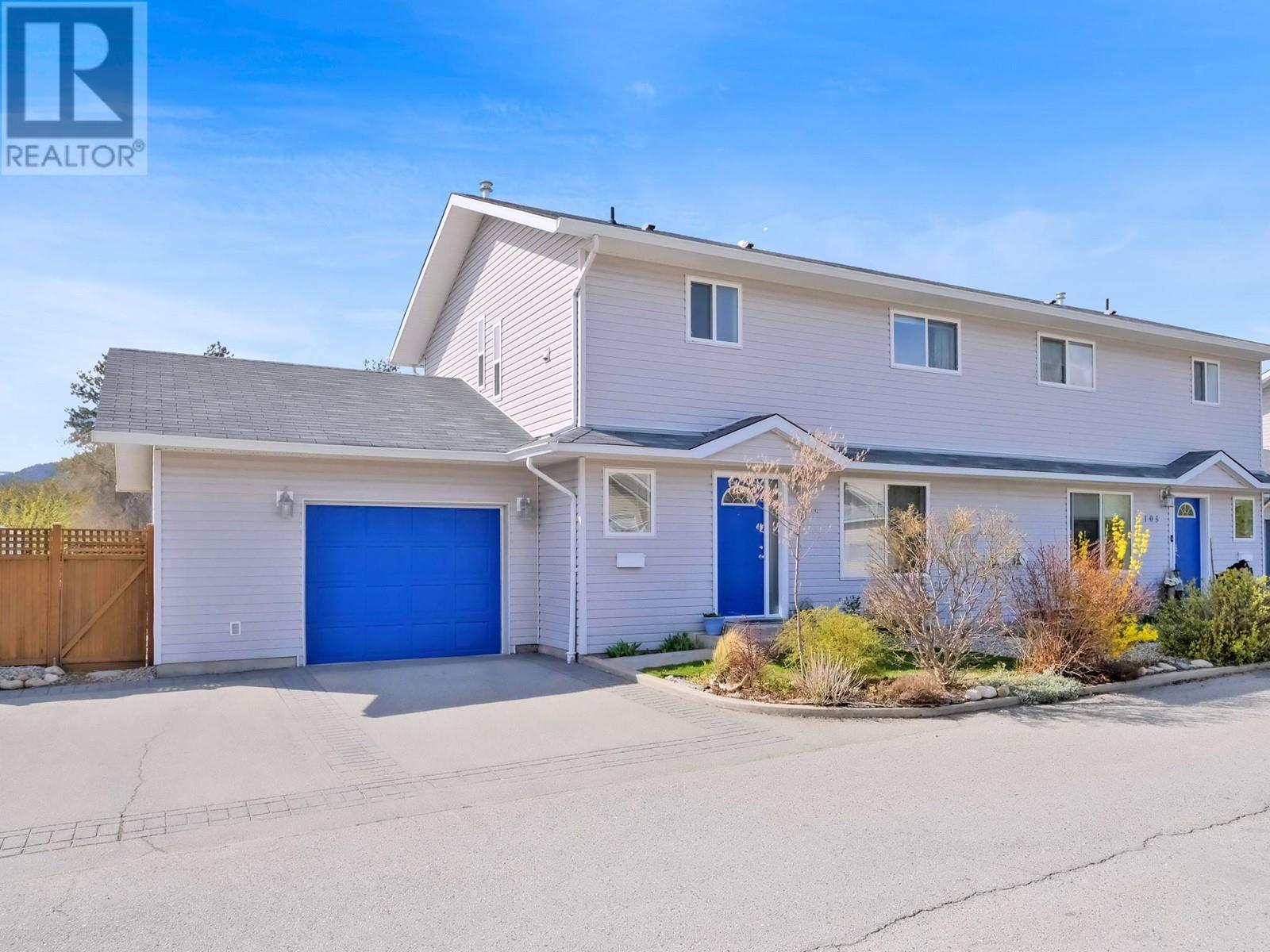This bright and spacious 2 bedroom, 3 bathroom, corner townhouse offers over 1,900 sq. ft. of thoughtfully designed living space in a quiet yet convenient location. With easy access to schools, shopping, restaurants, the Farmers Market, and Okanagan Lake, this home captures the best of Okanagan living. The main floor features an open-concept layout, hardwood floors, abundant natural light, a cozy gas fireplace, and a generous kitchen with a large island and ample cabinetry. Step outside to a private, fenced backyard with a 500 sq. ft. stamped concrete patio, perfect for entertaining. A 3 piece bathroom and access to your garage complete this level. Upstairs, you'll find a peaceful primary suite with a walk in closet and 3 piece ensuite, a second bedroom, another bathroom, and a versatile flex area. The lower level adds a spacious family room and two bonus spaces for a home office, gym, or hobbies. Additional features include an oversized single car garage, and room for a second vehicle, quiet rear alley access, low strata fees, and pet-friendly policies (with approval). Whether you're a first time buyer or seeking a turnkey investment, this move in ready home offers comfort, style, and practicality. Don't miss your chance to own this gem! Total sq.ft. calculations are based on the exterior dimensions of the building at each floor level and include all interior walls and must be verified by the buyer if deemed important. (id:47466)

































