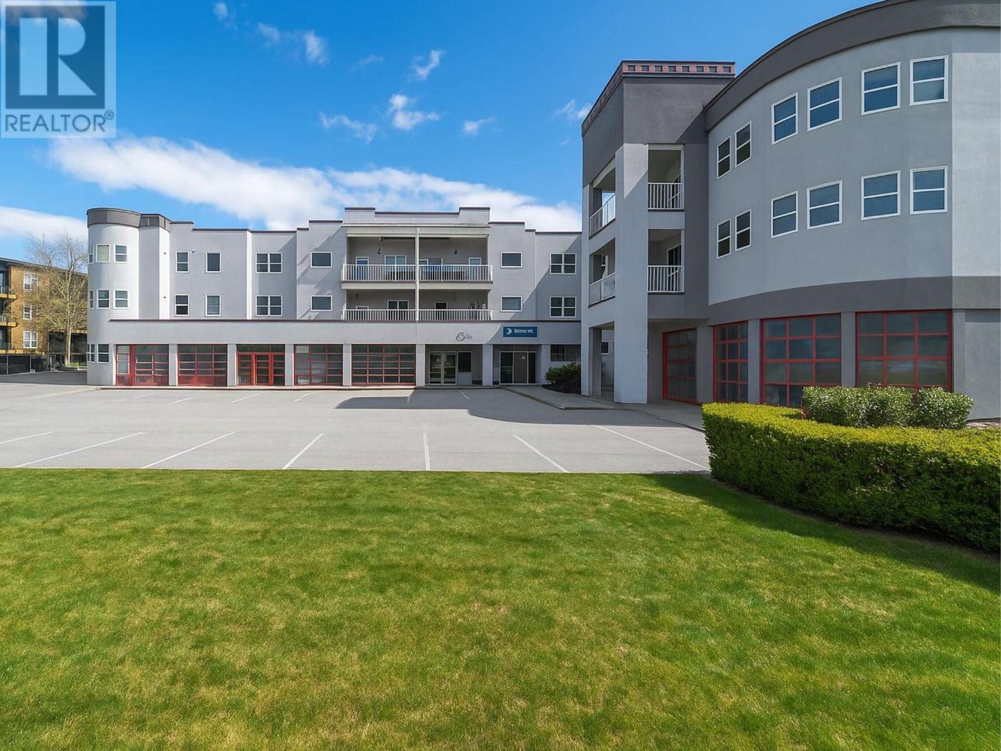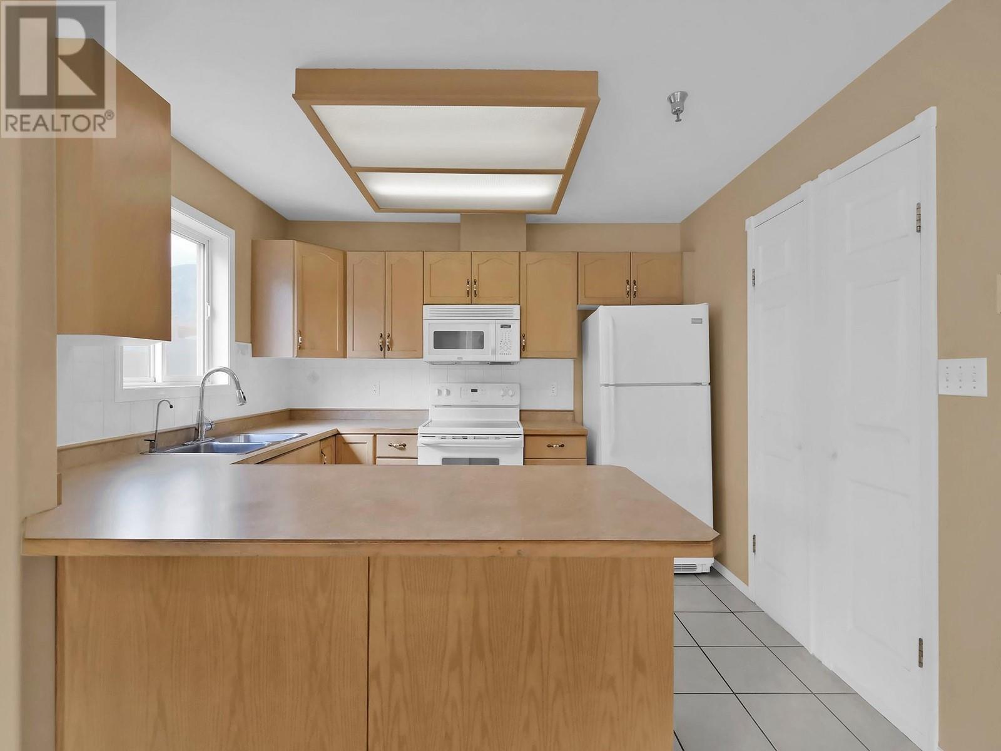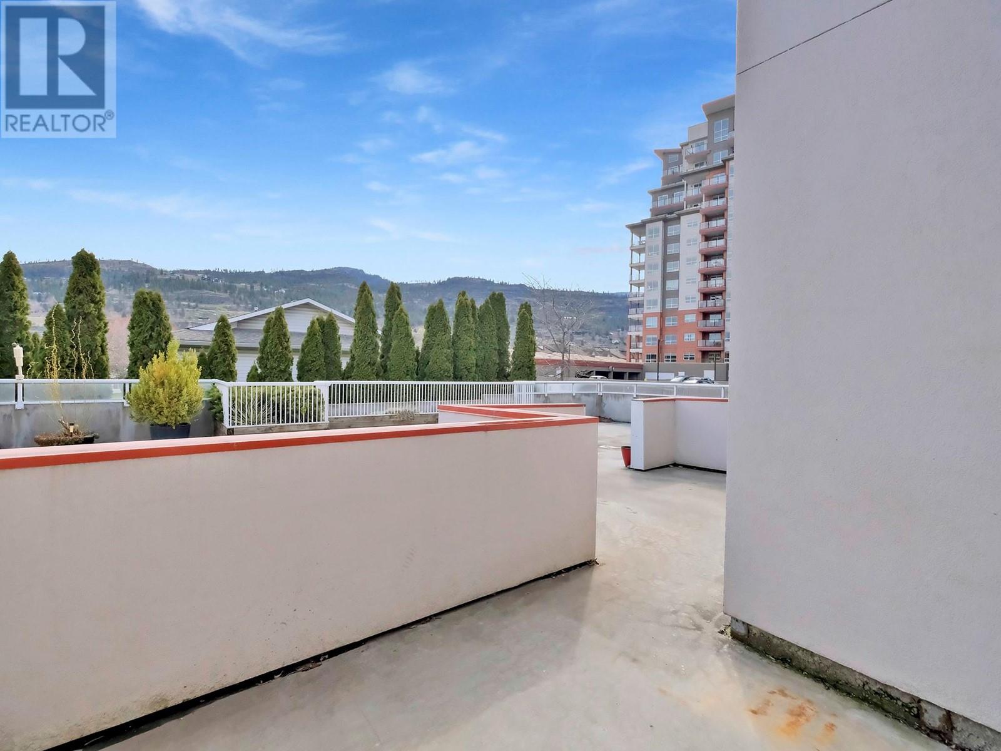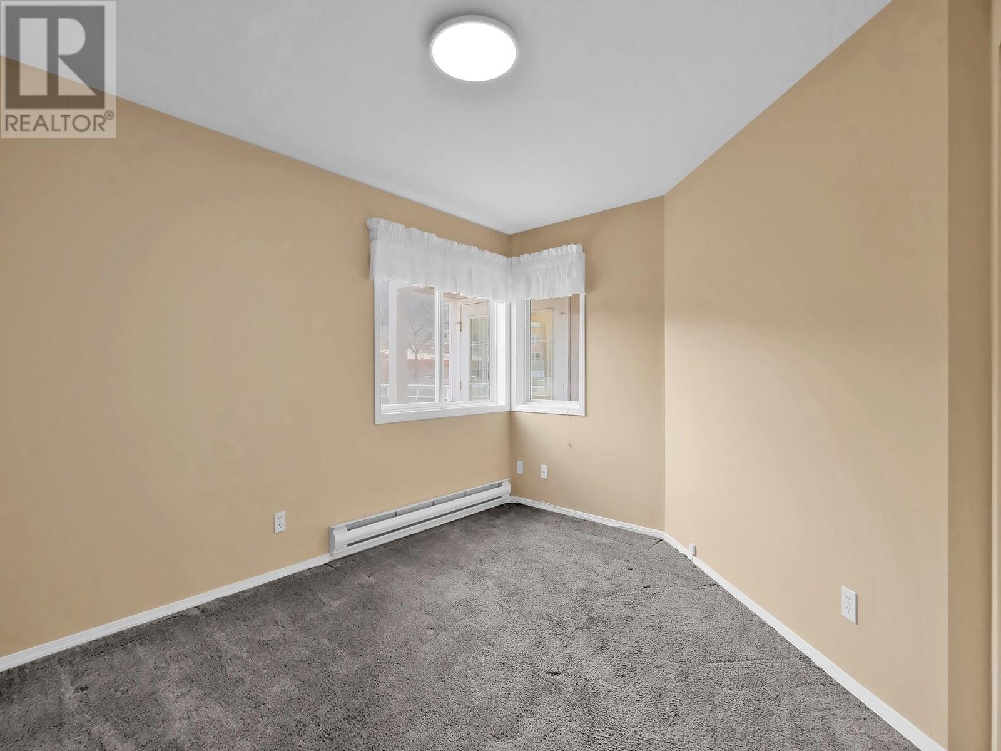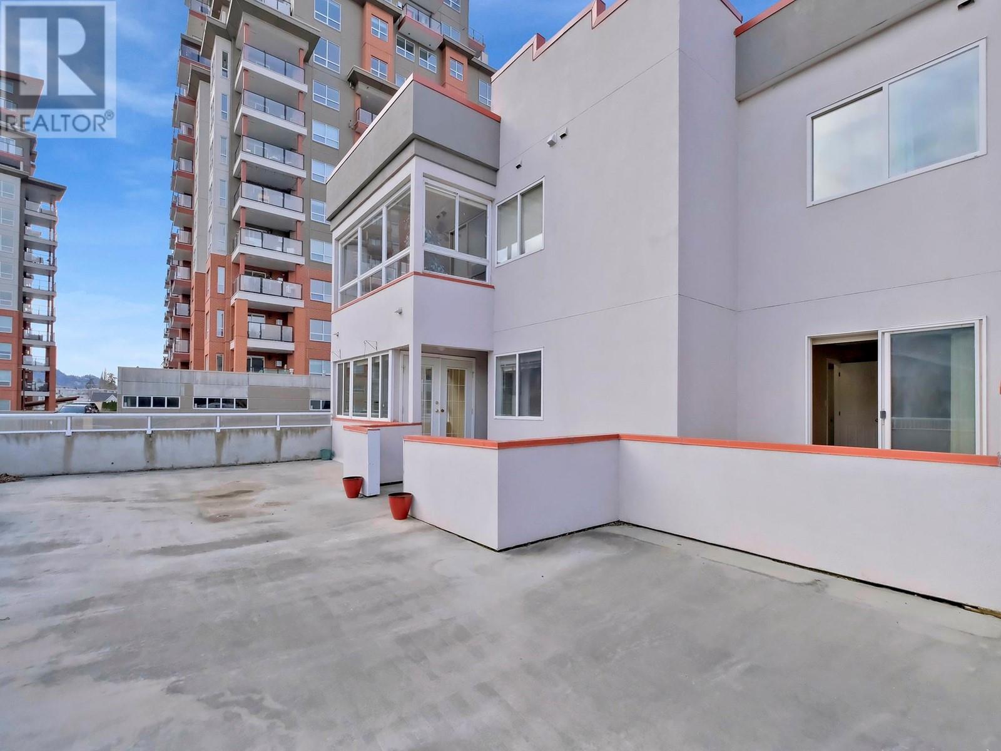This is a rare opportunity to own one of the largest and most desirable units in the building! This spacious 1,379 sq.ft. southeast corner condo offers a bright, well-designed layout and a stunning connection to the outdoors, featuring a huge garden patio and a solarium-style sunroom that brings in natural light year-round. The kitchen includes heated flooring and opens into a generous living room, dining room area complete with a cozy gas fireplace, creating a warm and welcoming space. The primary bedroom features a walk-in closet, a four piece ensuite with a makeup vanity, and sliding door access to a patio space where a hot tub hookup is already in place. The second bedroom is also generously sized and located near the main four piece bathroom. There’s a large laundry room for added convenience. Additional features include a new hot water tank (2023), a gas BBQ hookup on the patio, one covered parking stall, plenty of visitor parking, and a pet-friendly community with strata approval. Located just minutes away from Skaha Lake Beach and within walking distance to shopping, restaurants, and recreation, this home offers the ideal balance of low-maintenance living and unbeatable location. The building itself has seen significant upgrades including a new roof in 2022, elevator refurbishment in 2024, and new south-side fencing in 2024, all under the care of a well-managed strata. All measurements approximate and should be verified by Buyer if deemed important. (id:47466)
