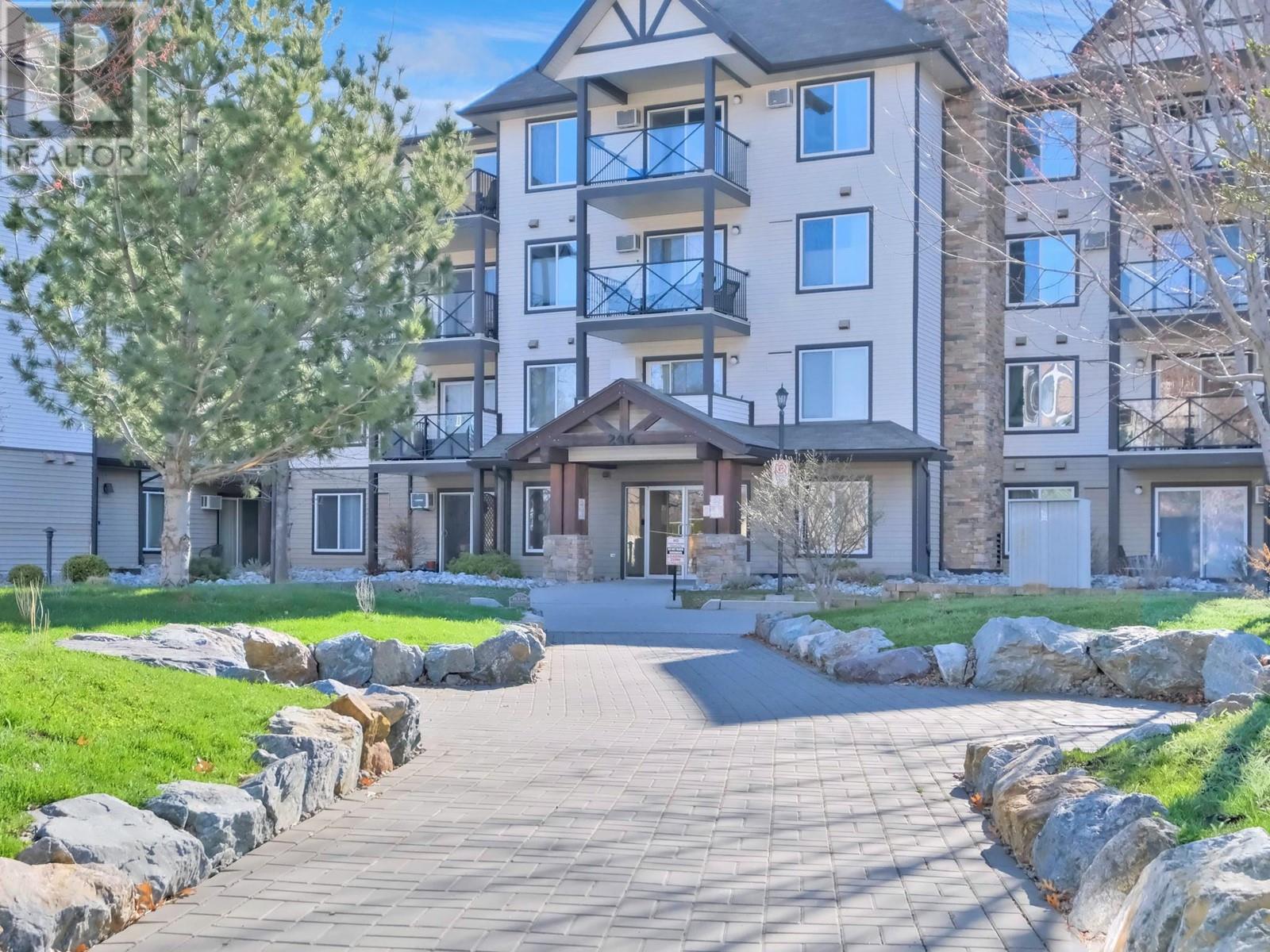The Ellis - 2 bed 2 bath 928 SF ground level corner unit. Freshly painted and ready to be occupied right away. Modern buildings in the central area of Penticton will impress. Walking distance to shopping and the channel parkway, Egress from this location is great as you have immediate access to highway 97, the airport and all roads into the key areas of the city, literally at the crossroads of Penticton. Features in the suite are separate laundry room, covered patio, master bedroom has ensuite with shower and a walk through closet. Then 1 underground secured parking stalls. This well managed building is one of a very few in town of this age, many are much older. $373/M strata fee, rentals allowed, no age restrictions, pets allowed. (id:47466)





















