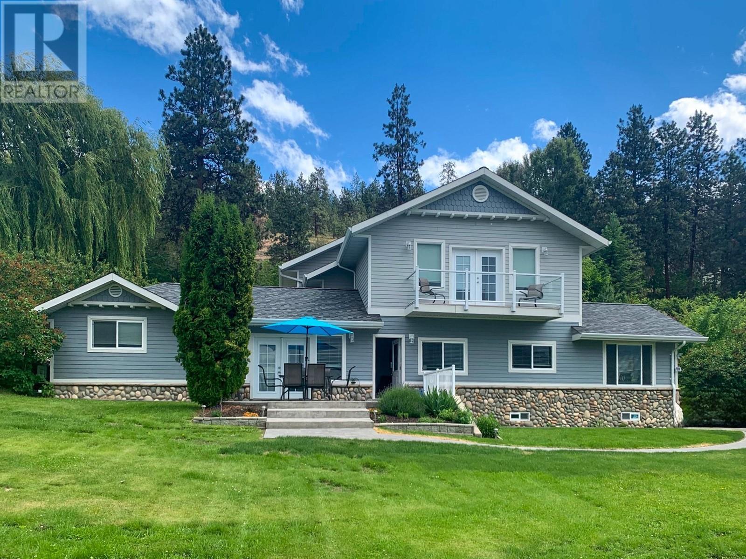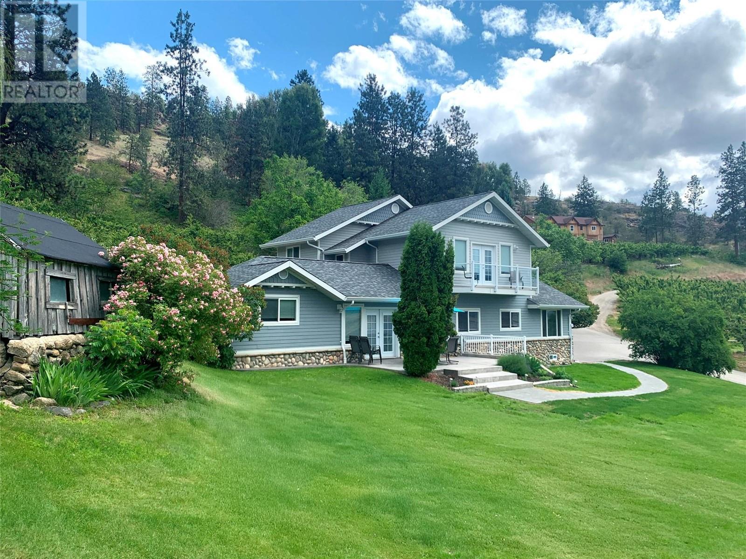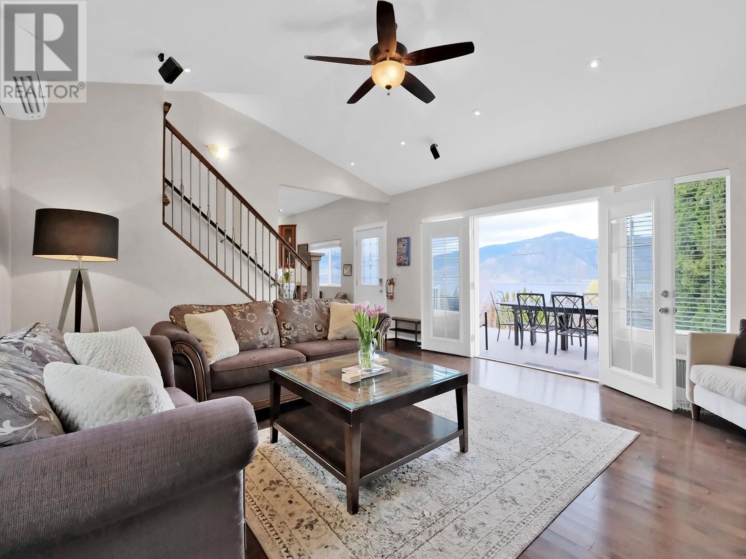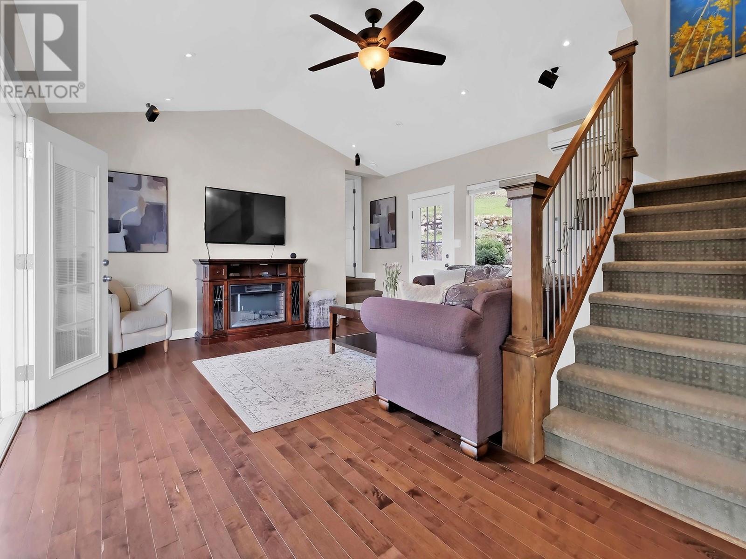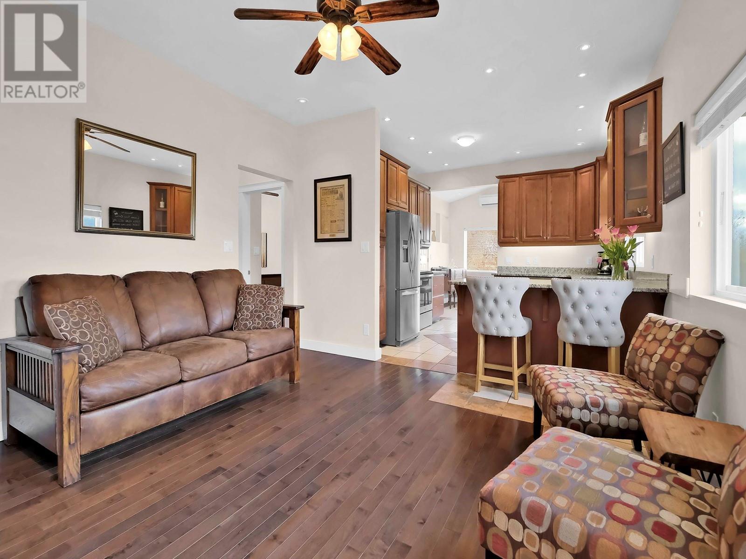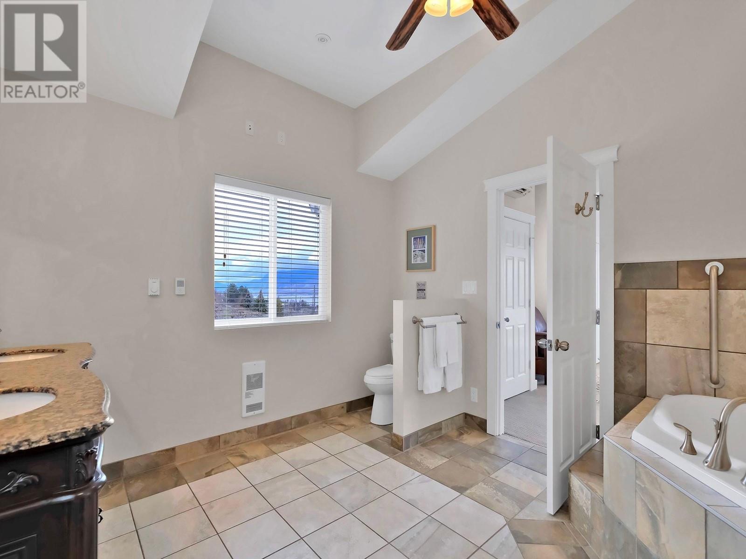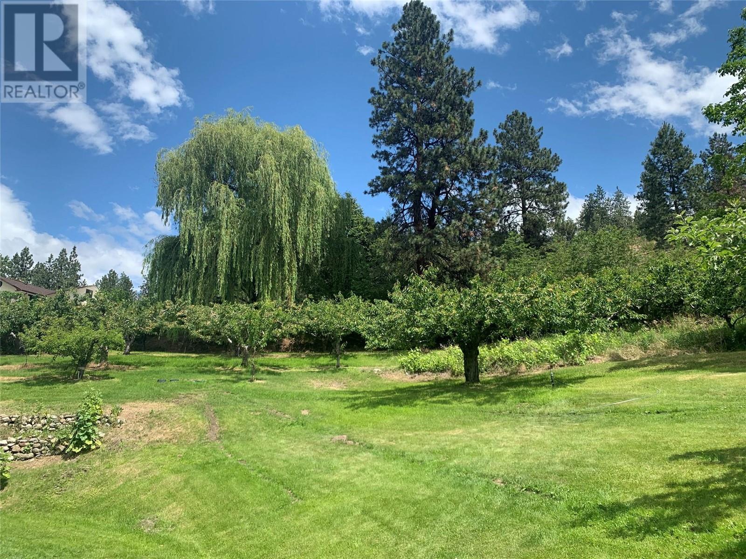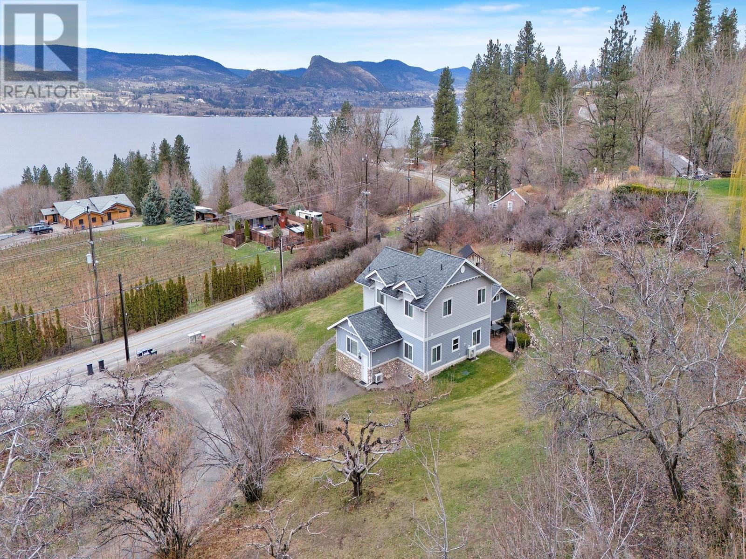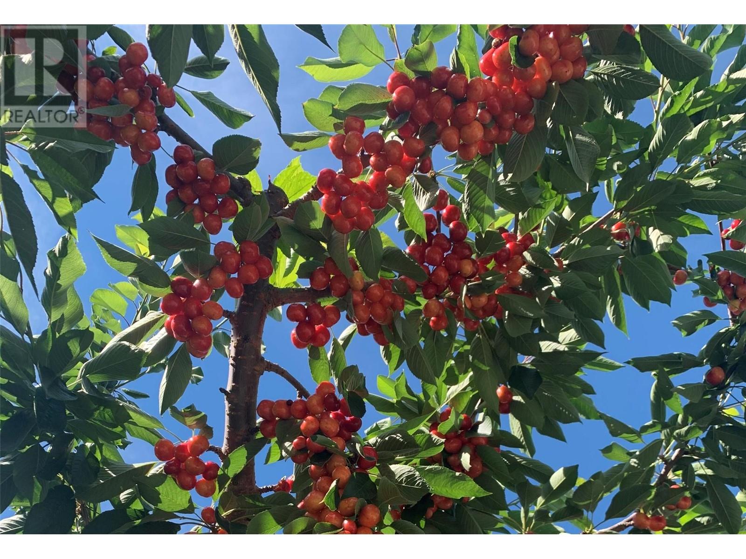A Rare Turn Key Gem in the Heart of Okanagan Wine Country! Discover an unparalleled opportunity to own a slice of the coveted Okanagan lifestyle with this stunning 2 acre estate. Nestled in the highly sought-after Naramata Bench, this west facing property boasts sweeping views of Okanagan Lake, vineyards, and breathtaking sunsets. Currently operating as a thriving, licensed Airbnb, this turnkey property is primed to generate income from day one. Whether you’re dreaming of a private retreat, a lucrative investment, or a canvas for your vision, the possibilities are limitless. This beautifully designed 2 story, 5 bedroom, 2 bathroom home has been thoughtfully renovated, blending rustic charm with modern comfort. The versatile layout is perfect for remote work, families of any age, or retirees welcoming guests. Outside, the fully operational cherry orchard is complemented by apple, plum, pear, and peach trees, bringing the vibrant flavors of the Okanagan right to your doorstep. Imagine relaxing with a glass of local wine, enjoying fruit from your own land, all against the backdrop of the shimmering lake. Whether you’re captivated by the passive income potential, the allure of a private orchard, or the mesmerizing views, this property offers a rare chance to embrace the Okanagan way of life. Total sq.ft. calculations are based on the exterior dimensions of the building at each floor level & include all interior walls & must be verified by the buyer if deemed important. (id:47466)
