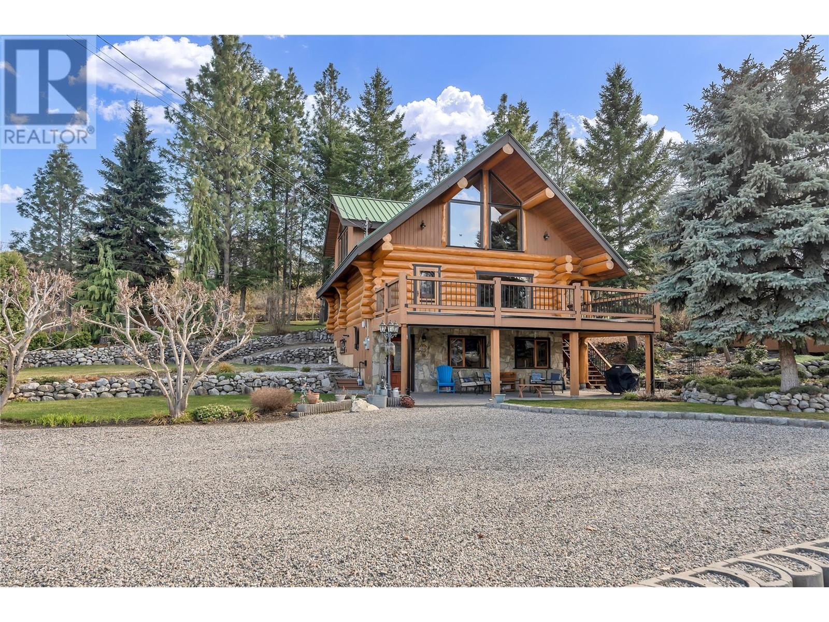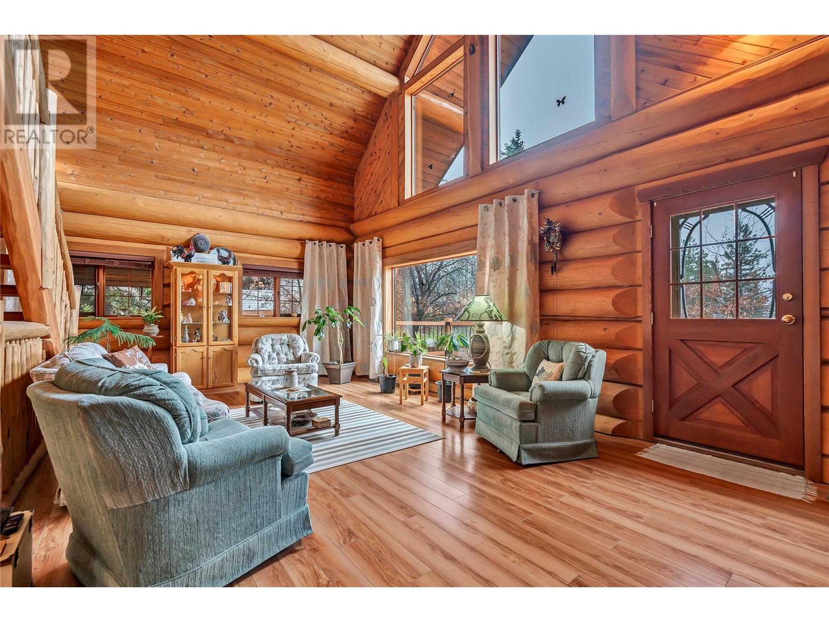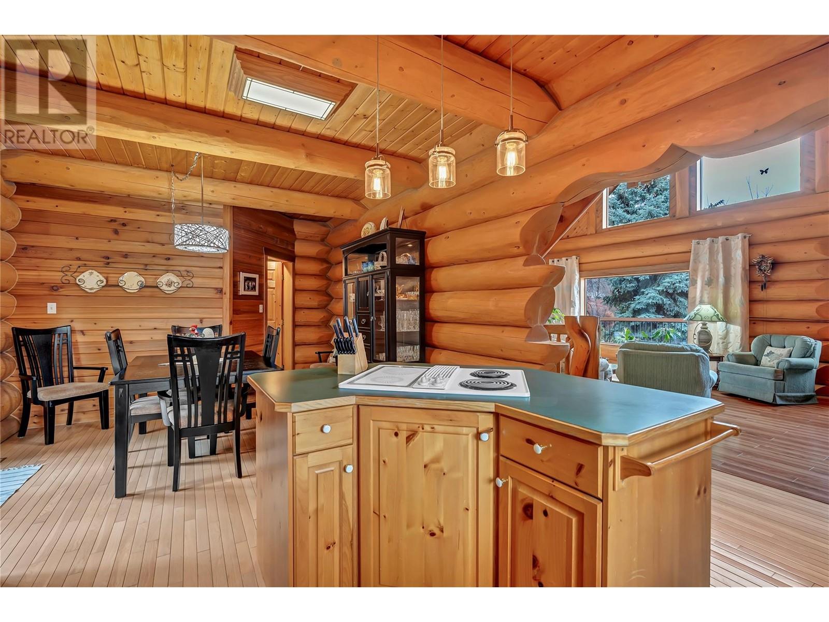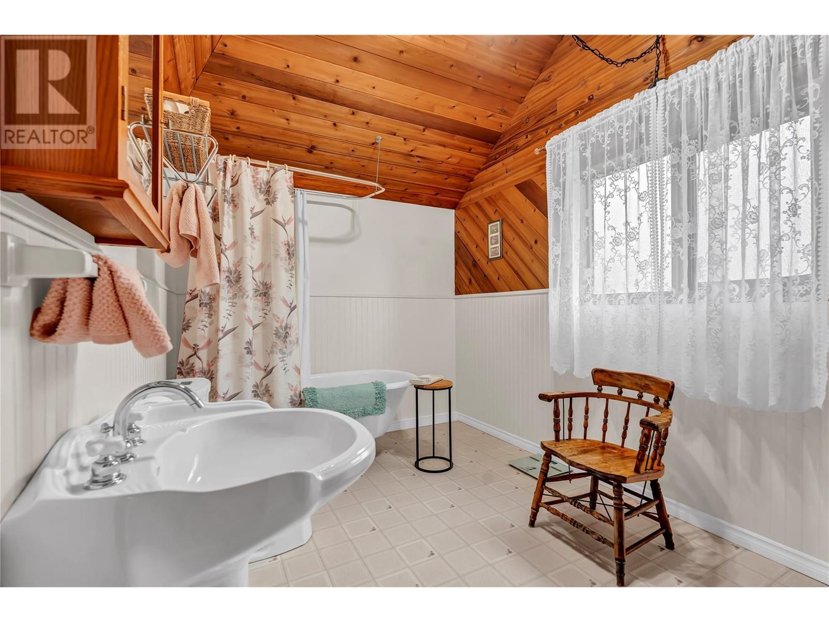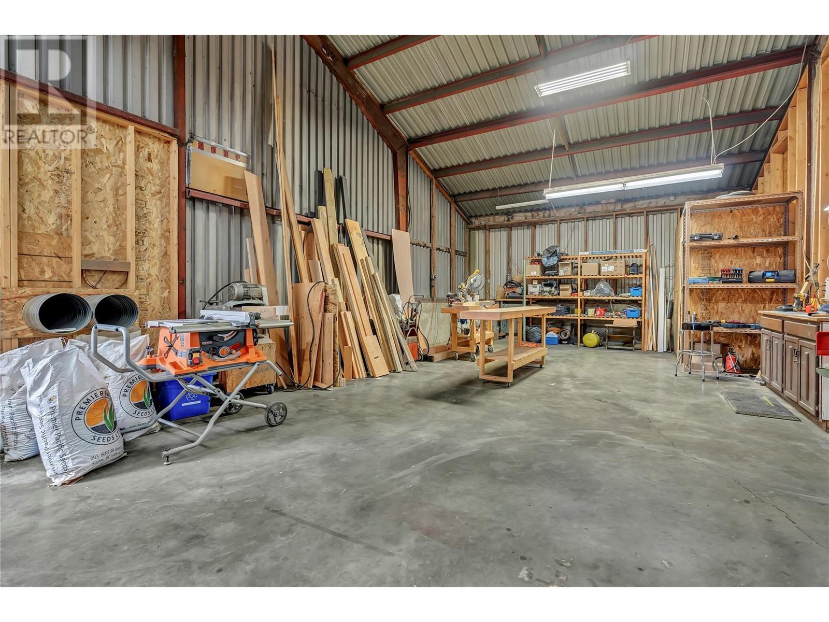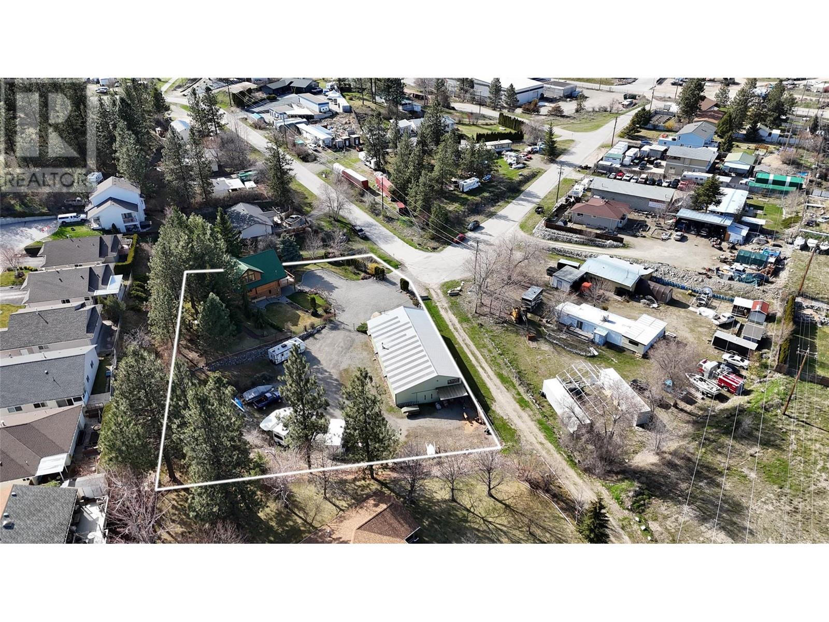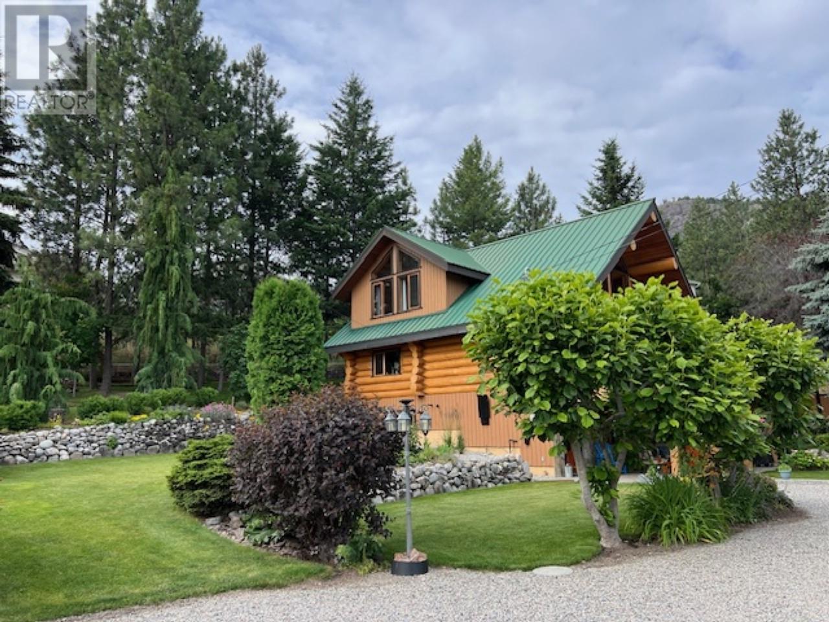Rare Mixed-Use Opportunity – Industrial Function Meets Residential Charm Discover a unique opportunity to own a versatile mixed-use property that seamlessly blends industrial functionality with residential comfort. Set on a picturesque and private lot, this rare gem features a massive 3200 square foot shop (80 x 40), perfect for business operations, storage, or creative pursuits. The expansive, almost 1 acre lot provides ample, secured outdoor space for RV, boat, and/or bike storage, offering excellent revenue potential. The shop is fully equipped with 200-amp service plus 3-phase power, two furnaces, and an insulated office, providing year-round comfort and efficiency. The house also features a separate 200-amp panel, ensuring ample power for all your needs. Tucked away from the industrial surroundings, you'll find an inviting 3-bedroom, 3-bath log home that radiates warmth, character, and craftsmanship. Inside, you’ll find vaulted ceilings, beautiful wood beams, and expansive windows that flood the space with natural light. The spacious primary retreat is a standout featuring a clawfoot soaker tub, perfect for unwinding at the end of the day. Despite its industrial zoning, the property feels like a peaceful retreat, offering privacy, space, and flexibility. Truly one of a kind. Whether you're a business owner, a family looking for flexibility, or an investor seeking income potential, this is a rare find that checks all the boxes. DUPLICATE COMMERCIAL LISTING - 10342036 (id:47466)
