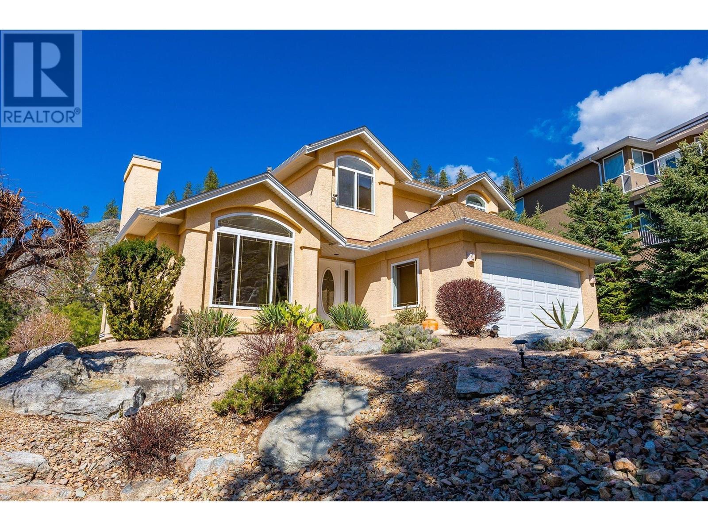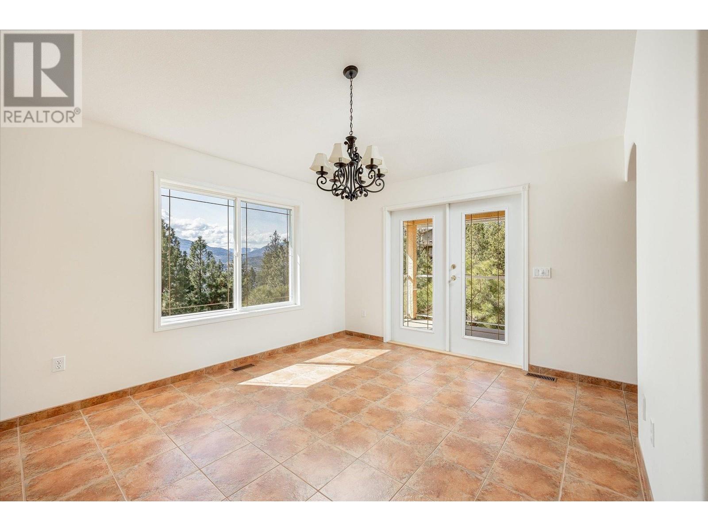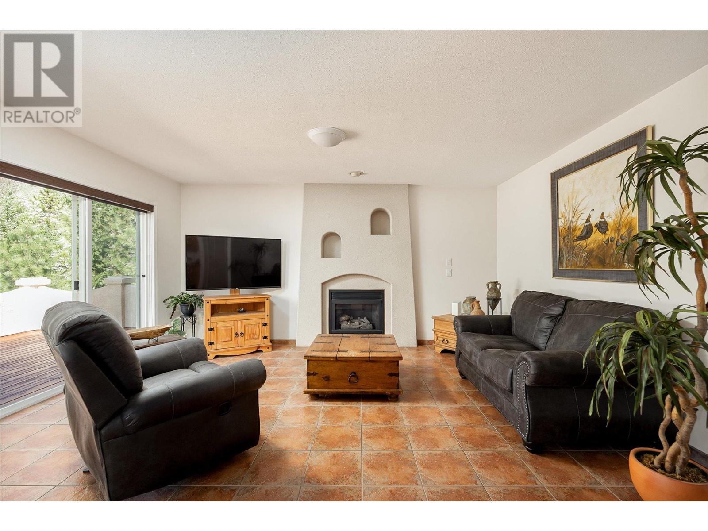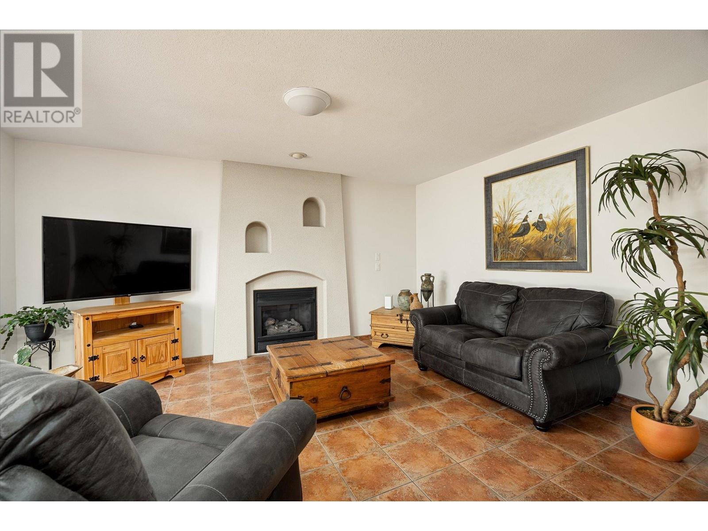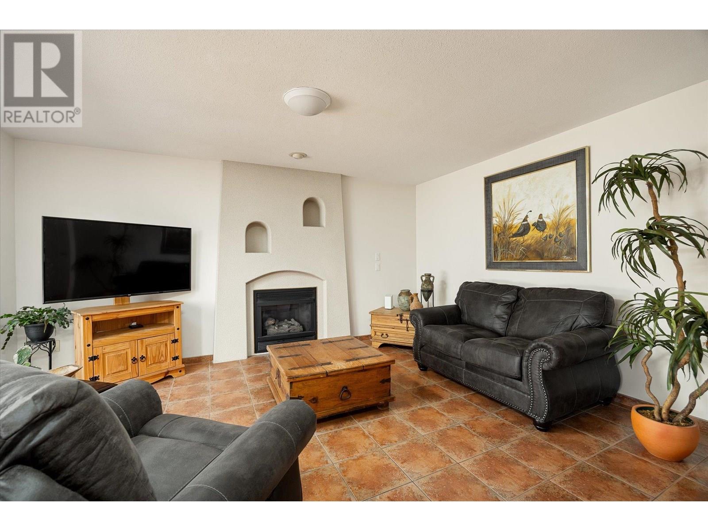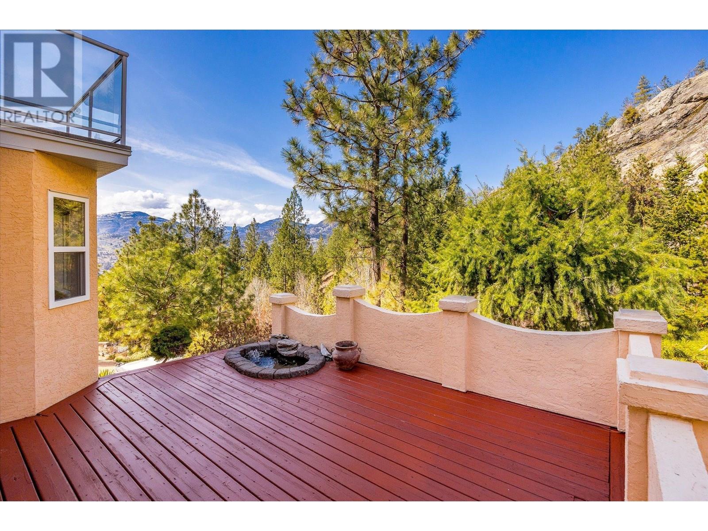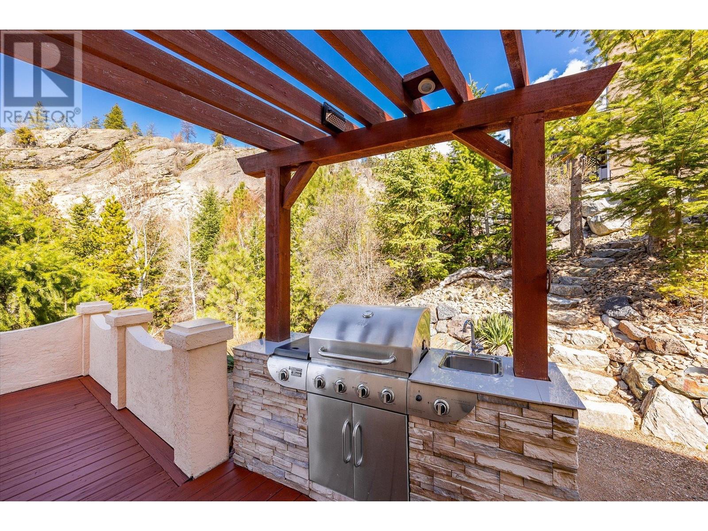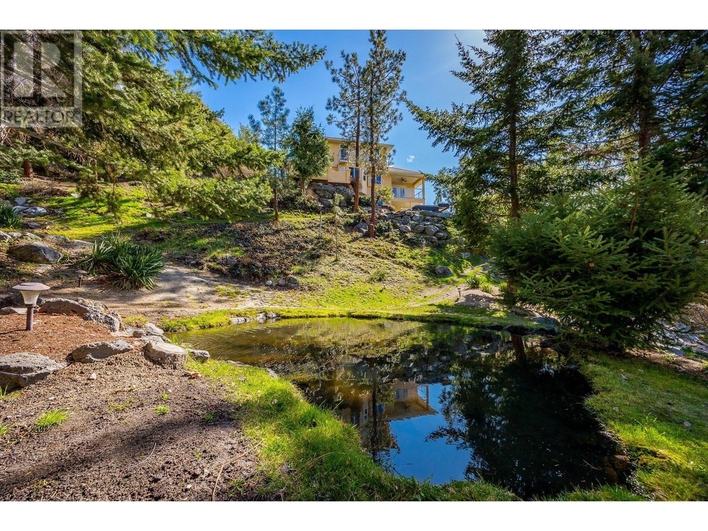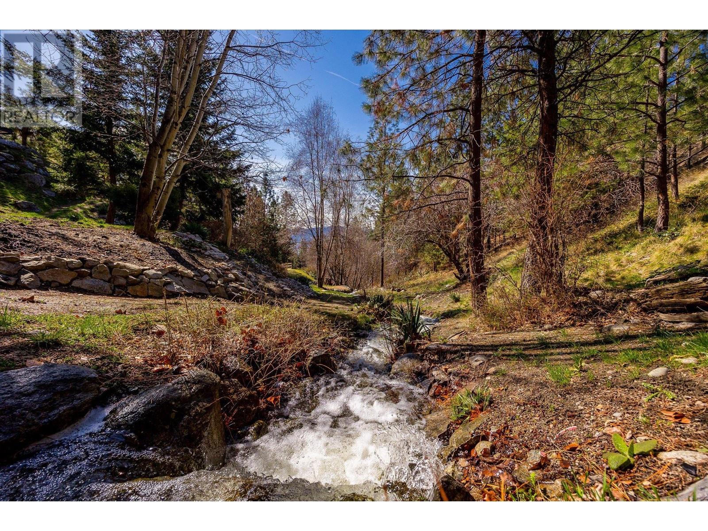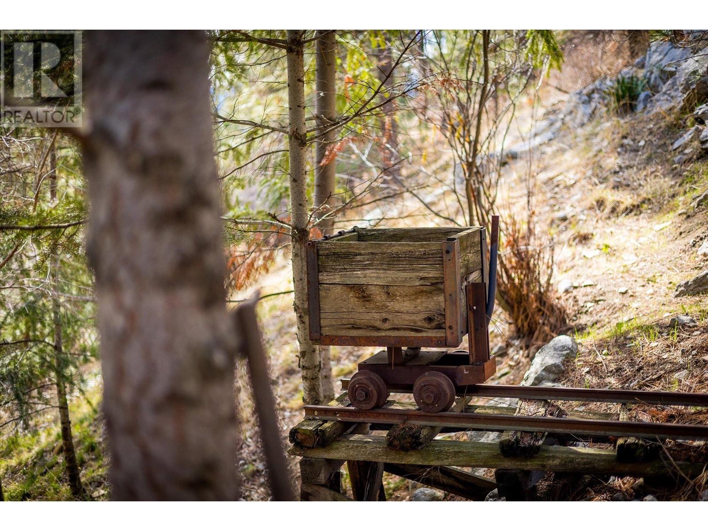SERENE BACKYARD RETREAT. Welcome to your new home in picturesque Okanagan Falls. Situated above Skaha Lake, this residence offers privacy, mountain and lake views, and an annual average of over 300 days of sunshine. The front landscaping pays homage to its unique desert location, showcasing impressive varietals of cacti. In contrast, a wooded retreat lies off your back deck, providing a serene escape for forest bathing. Engage your senses and promote well-being while walking among your trees, listening to your springtime running river, and watching koi swim in your natural water ponds. Situated on a wildlife corridor, you will also have the opportunity to observe abundant wildlife, including Big Horn sheep and deer in their natural habitat. This two-story residence features an expansive living room and dining area accessible through double French doors. An inviting kitchen and family room combination provides an ideal space for gatherings and creating lasting memories. With three bedrooms on the second floor, you'll enjoy comfort and privacy away from the main living space. Additionally, the walkout basement offers versatility and plenty of room for family and guests. Outdoor living is a highlight of this home, featuring a built-in BBQ area perfect for al fresco dining and your hot tub under the stars. This home is move-in ready, allowing you to settle in and enjoy, or it presents an opportunity for you to bring your vision to life. (id:47466)
