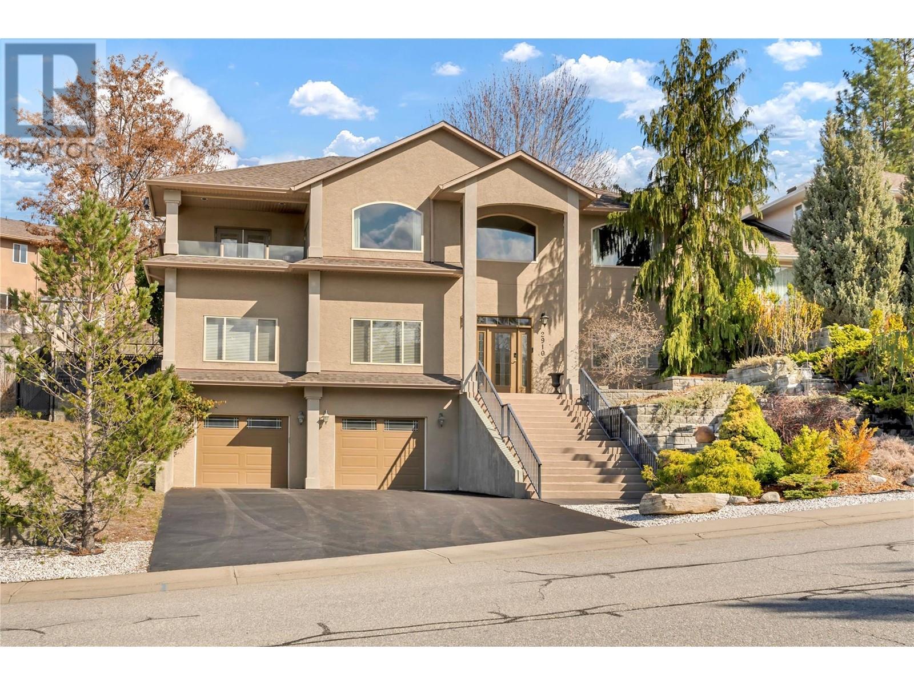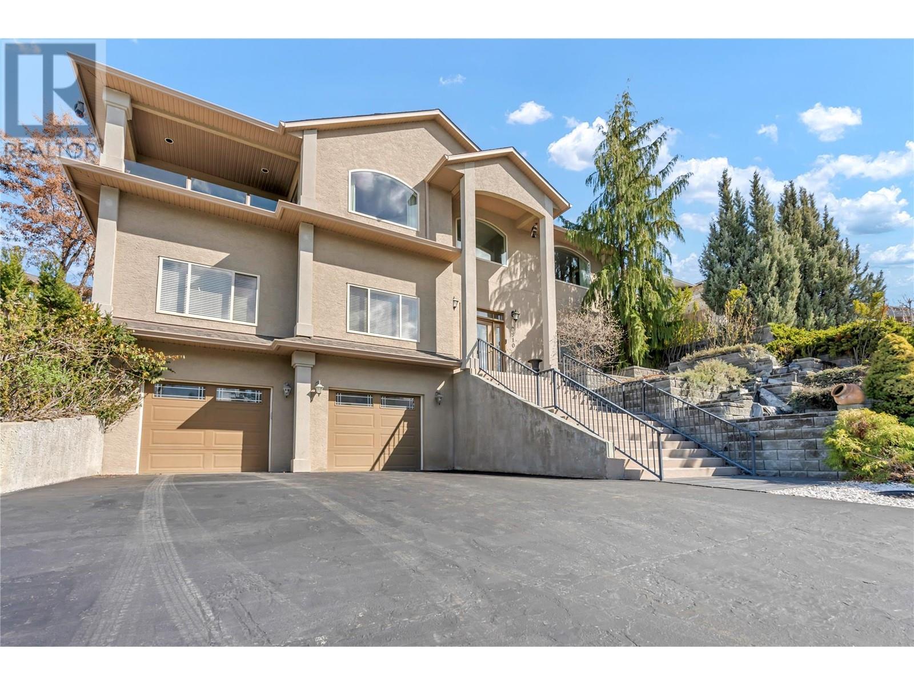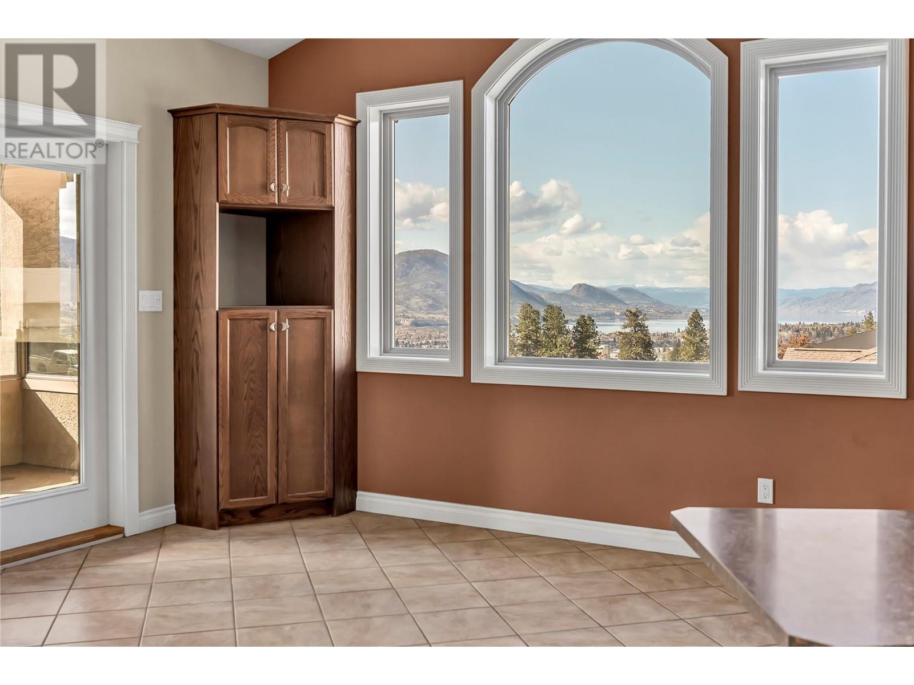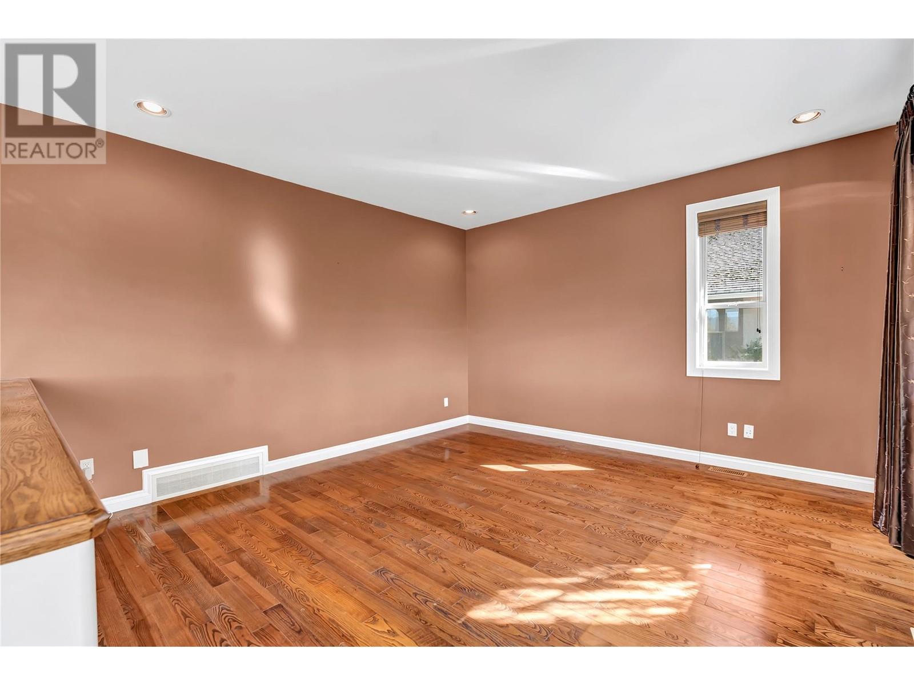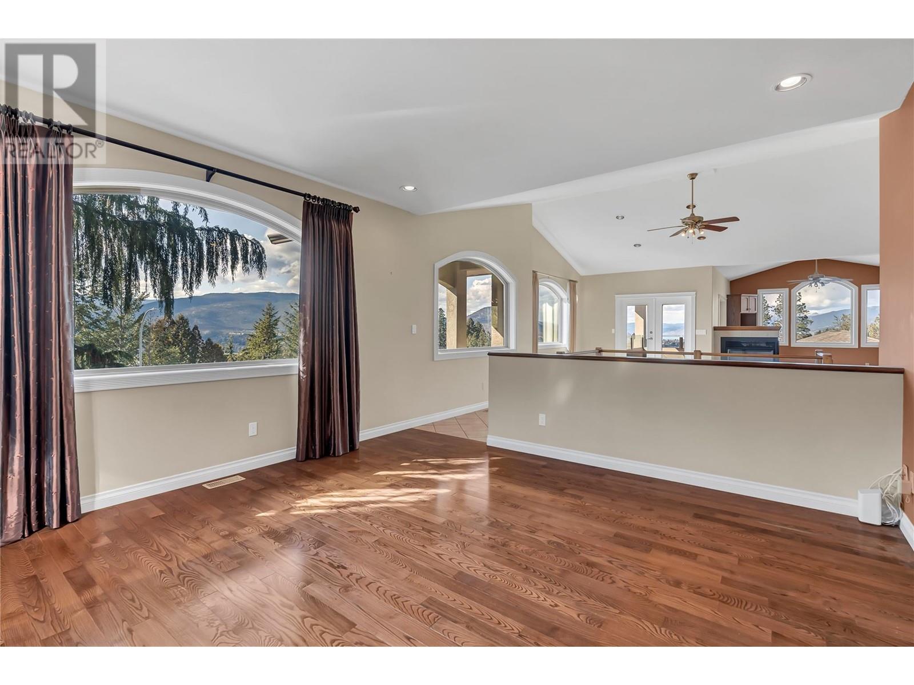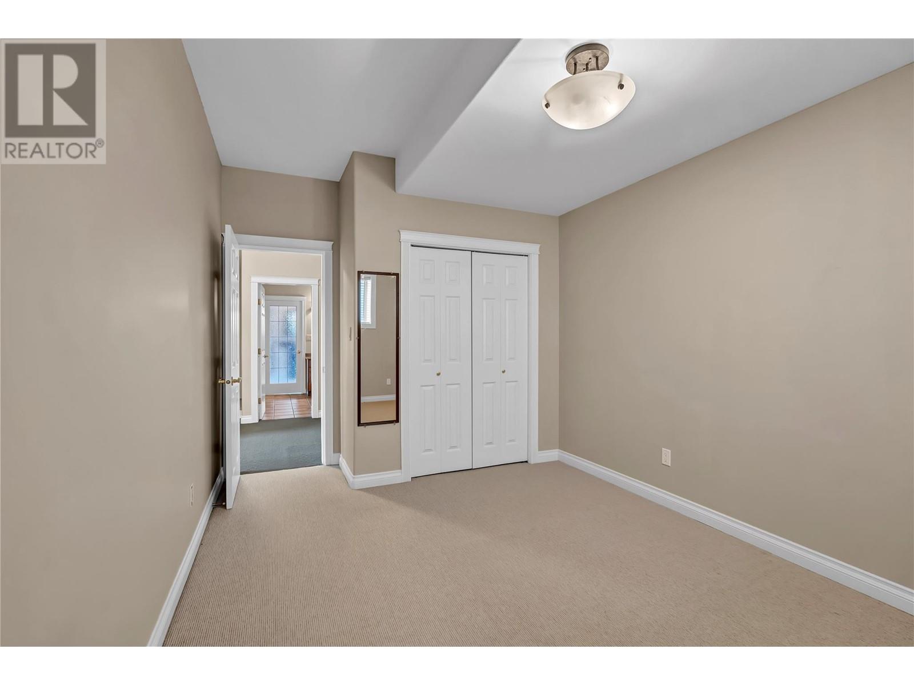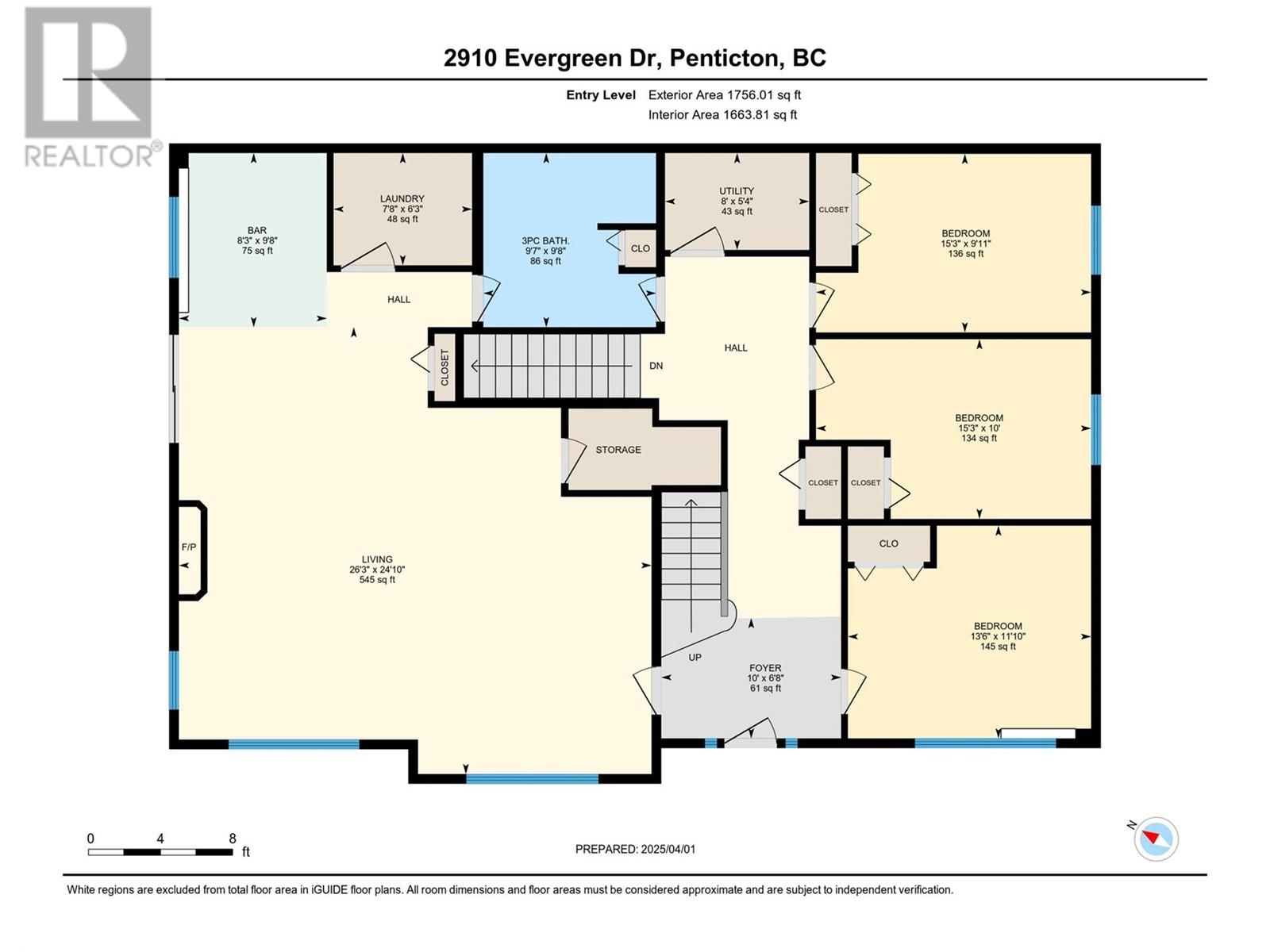Step into this stunning home, where grandeur greets you the moment you arrive. As you walk up the front steps, a beautifully landscaped waterfall feature sets the tone. Perched in the sought-after Evergreen- Wiltse neighborhood, this home offers sweeping valley, lake and city views stretching all the way to Summerland and beyond. You’ll love the convenience of nearby hiking trails, top-rated schools, and all the amenities Penticton has to offer. Inside, the soaring two-story vaulted entryway makes an unforgettable first impression, leading upstairs into an open-concept main living space designed to maximize light, space, and those incredible views. The expansive living and dining areas flow seamlessly into a stylish kitchen, complete with a professional 6 burner gas stove and direct access to a North/West facing patio. Large windows and patio doors flood the home with natural light, creating an inviting and airy ambiance. The generously sized primary suite is your private retreat with a spa-like ensuite with a jetted tub and separate shower. Downstairs, the main level, offers a massive family/rec room with a built-in wet bar, ideal for family and entertaining, plus three additional bedrooms, a three-piece bath, and ample storage. Step outside to discover a fully fenced landscaped backyard with a stone patio, tiered block walls, and raised garden beds, all designed for low-maintenance enjoyment. A double-car garage and additional side RV parking ensure plenty of space for all your needs. This home is a rare gem that perfectly blends luxury, comfort, and unbeatable views. Experience it for yourself! (id:47466)
