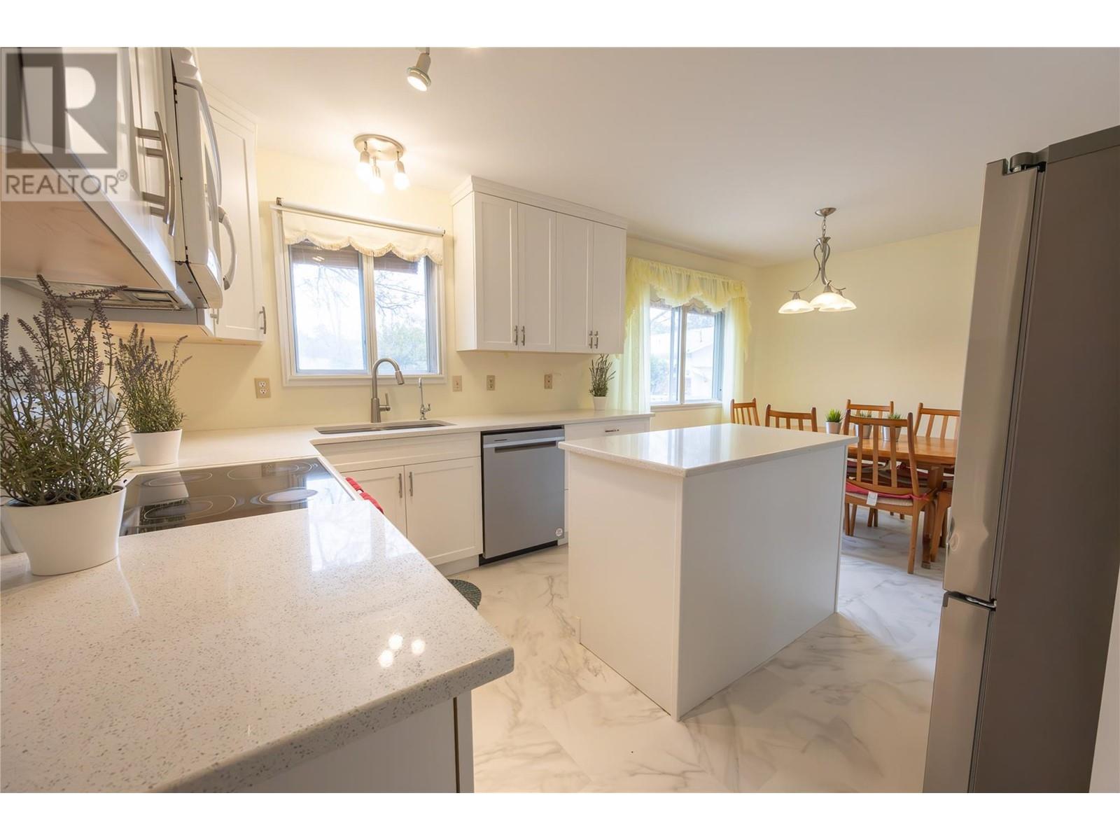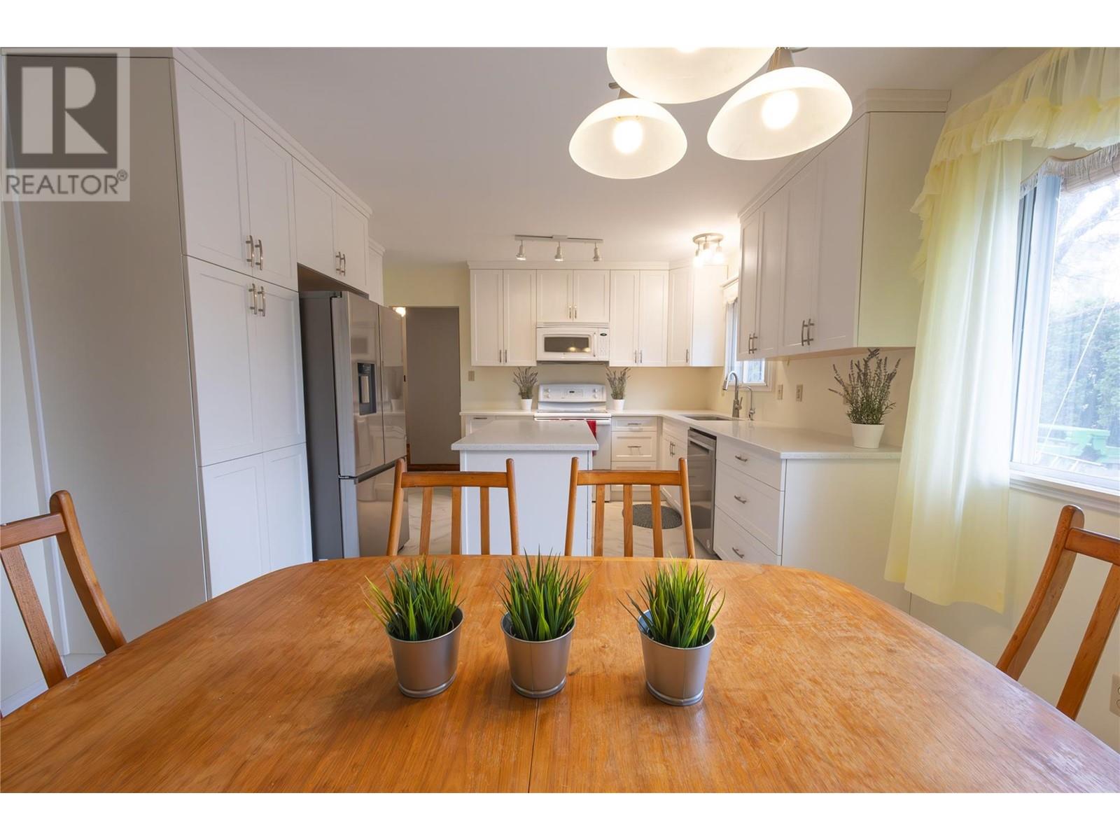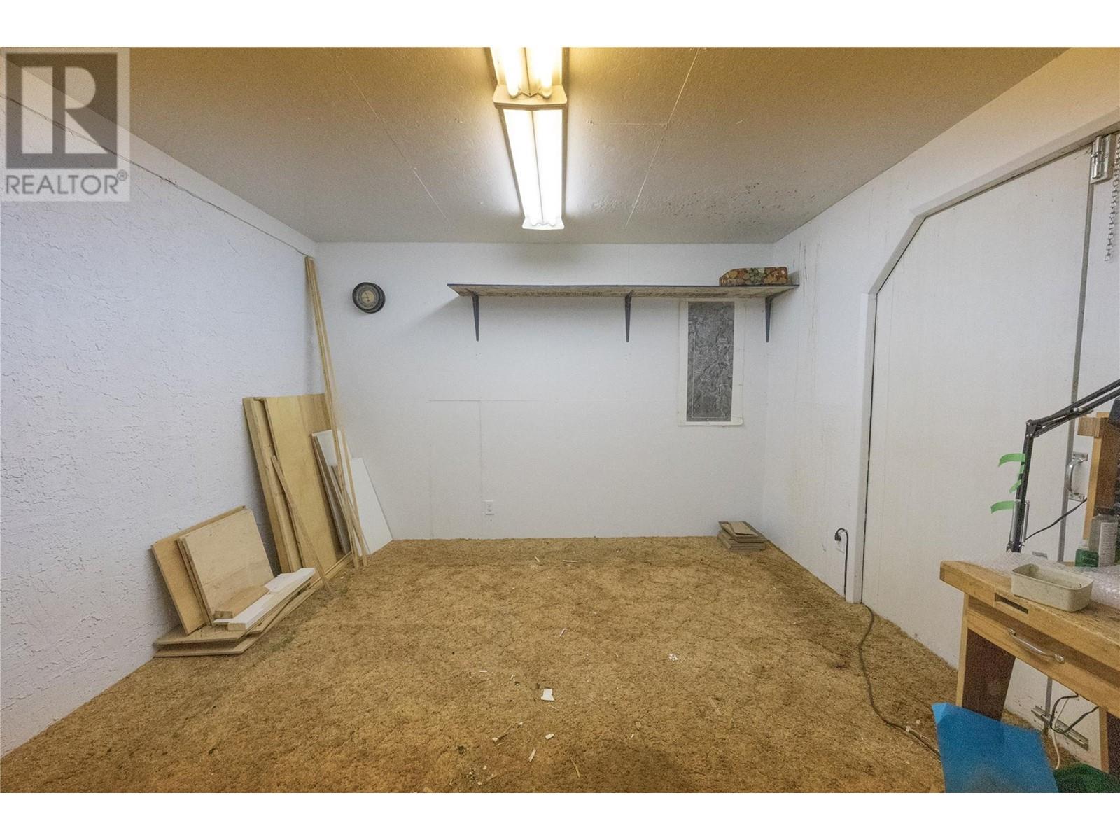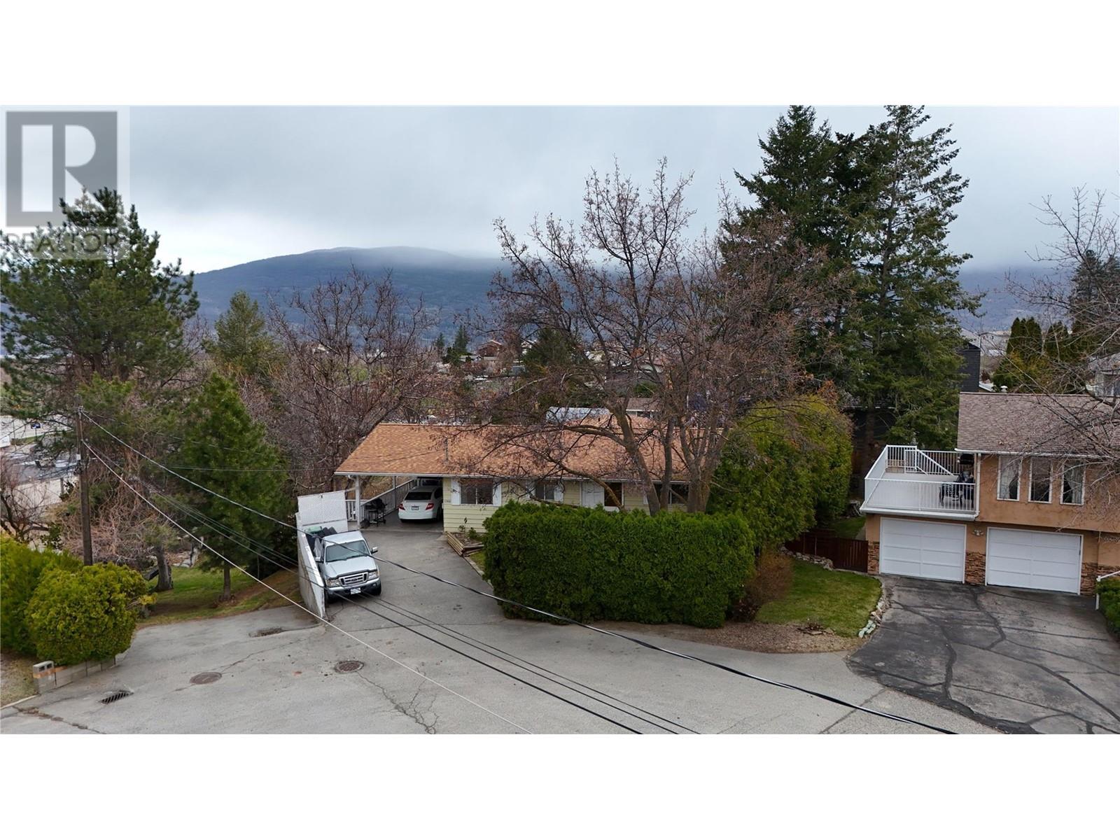Attention Investors, First Time Homebuyers and Do-It-Yourselfers. Welcome to 12819 Shannon Crescent. Listed $104,000 below assessed value this home has amazing potential for someone willing and able to take on a major updating project. This 3 bedroom, 3 bathroom home located on a quiet cul-de-sac in a very desirable area of Summerland has been home to the Seller and their family for almost 50 years. The upstairs features a new RONA kitchen with quartz countertops, dining area, a massive living room, a 4pc bathroom and 2 bedrooms including the large primary bedroom with 2 pc ensuite and walk in closet. Downstairs has another bedroom, large rec room, a 3 piece bath, cold room and 3 workshops (this is not a misprint). On Demand Hot Water, Furnace, Central Air and the roof are all approximately 12 years old. The large irrigated yard has a beautiful garden box area, mature trees and plenty of parking space. Located close to all of Summerland's amenities like schools, shopping, restaurants and recreation. With a designing eye and some elbow grease this home has great investment potential. PRICED TO SELL! Book your showings today. (id:47466)




































