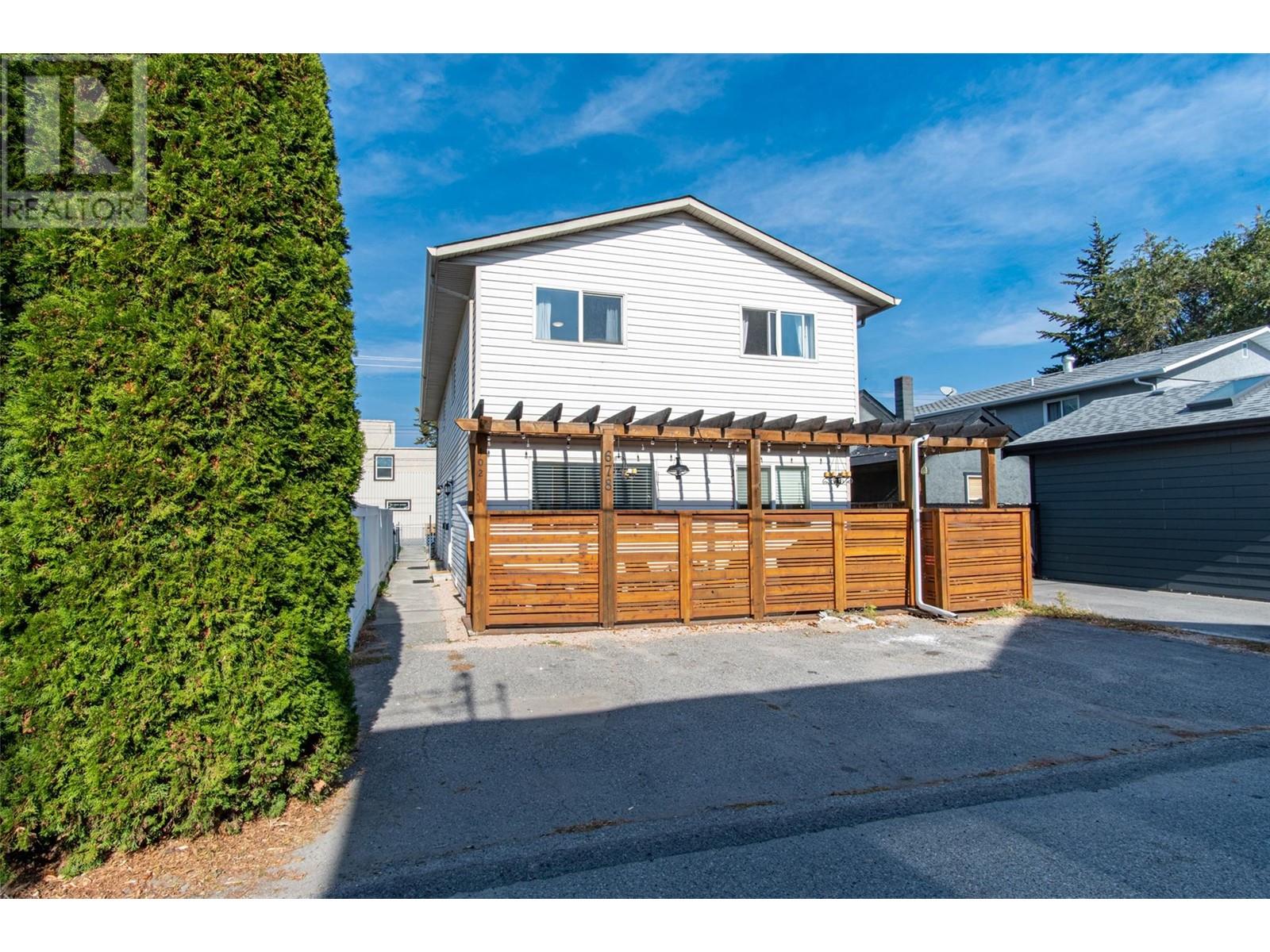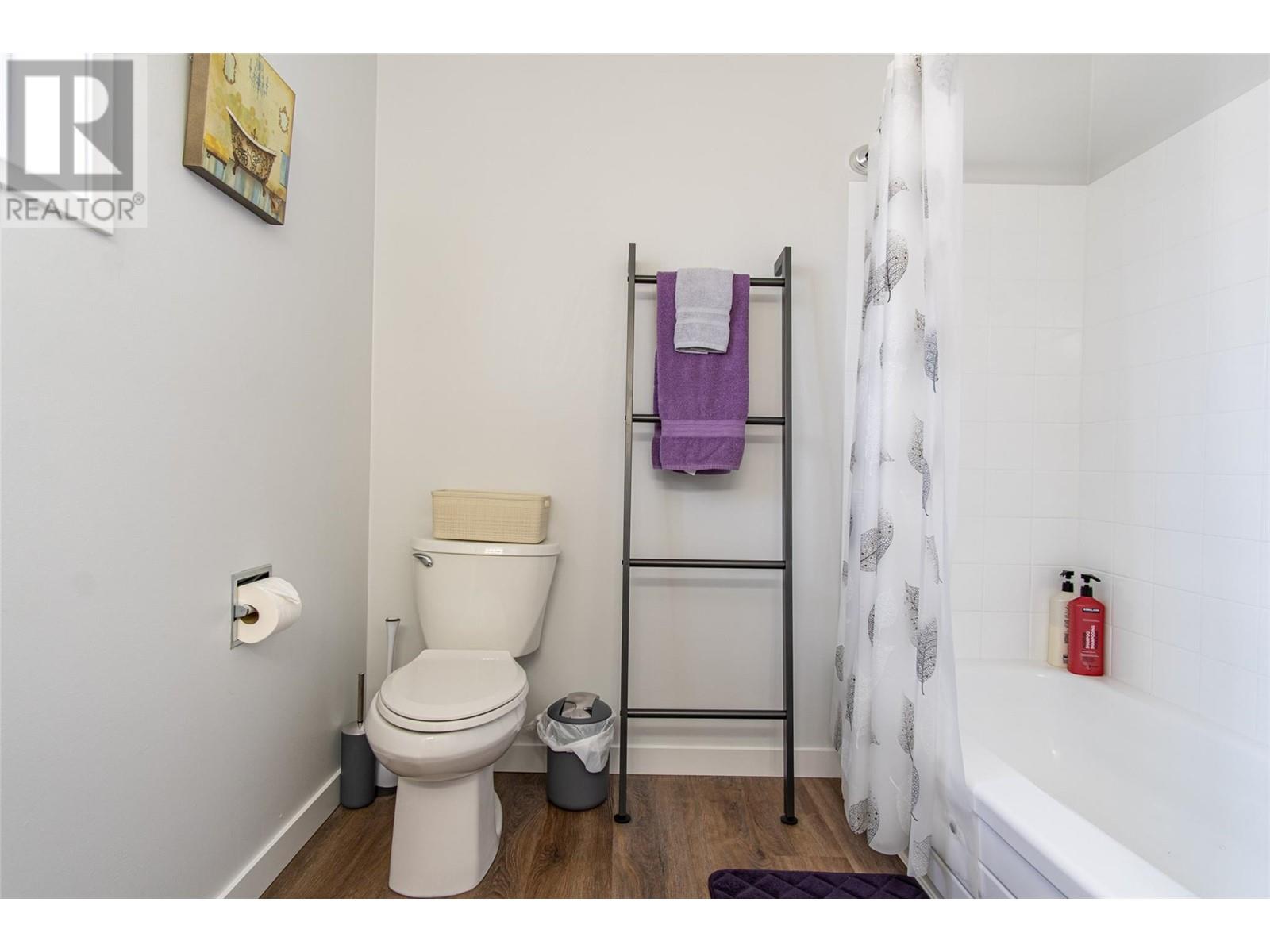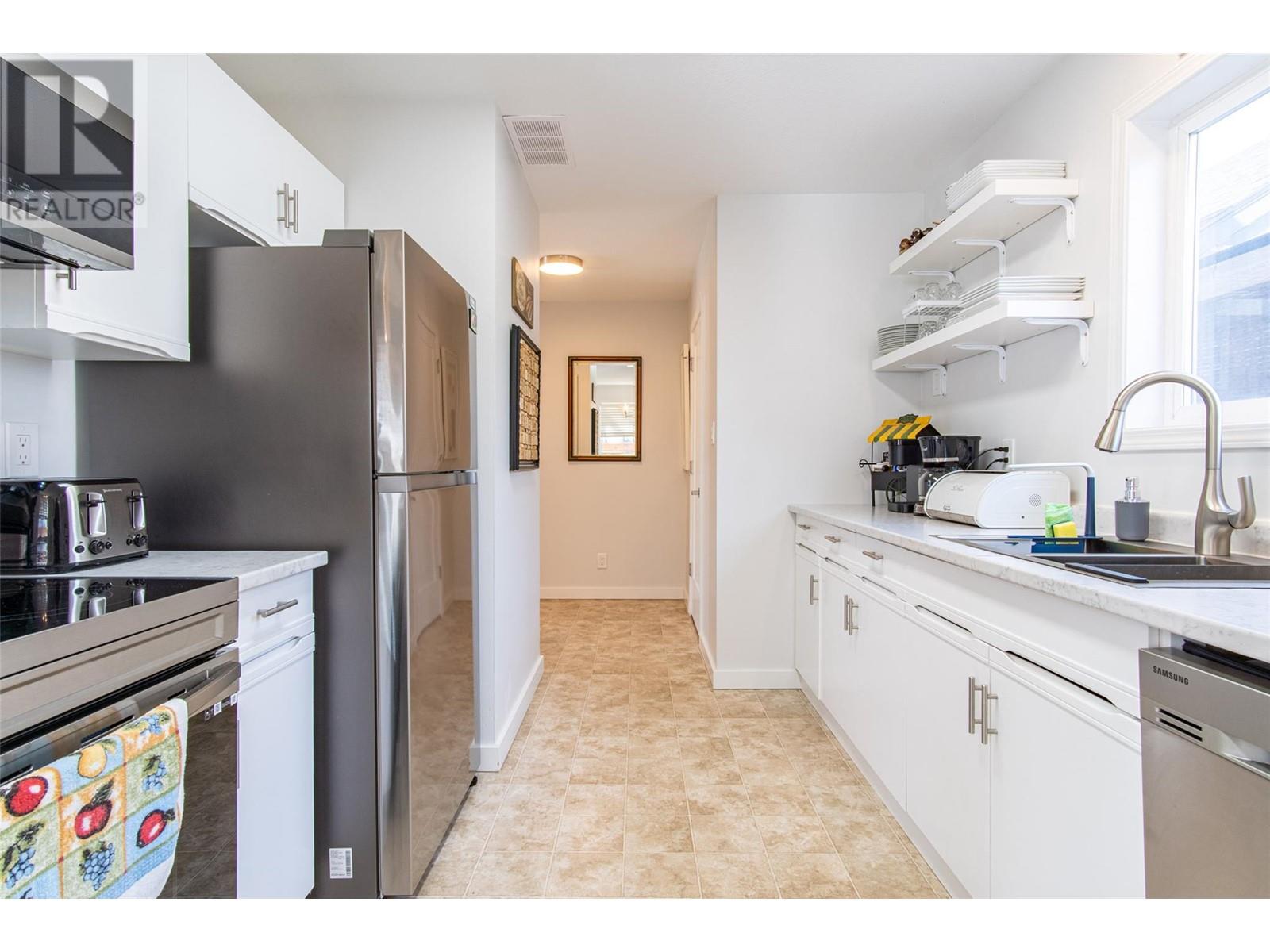Beautifully Renovated Half Duplex or buy the FULL DUPLEX in Prime Central Location - TURN KEY Income Potential ! This stunning half duplex offers the perfect blend of modern upgrades, prime location, and rental income potential. Located in the heart of Penticton, summer city this home is across from the Penticton community centre and just minutes from shopping, schools, parks, public transit, beaches making it an ideal choice for families, professionals, or investors. Features: Fully Renovated and fully furnished in 2022- Enjoy stylish updates, including new flooring, modern kitchen with stainless steel appliances, fresh paint, updated bathrooms, and energy-efficient lighting, ceiling fans, doors and more. Furniture, kitchenware, bedding, decorations, included. Centrally Located - Convenient access to major roads, public transit, and all essential amenities. Rental Income Potential - currently rented by bedroom, unit 101 generates $3,175 and unit 102 $3,675 separate entrance, perfect for generating extra income or accommodating extended family. Private Yard & Parking - A well-maintained outdoor space, with artificial lawn carefree, fire pit, ideal for entertaining or relaxing, plus ample parking. Don't miss this rare opportunity to own a beautifully updated home with built-in income potential! 24-hour notice to view. (id:47466)
























