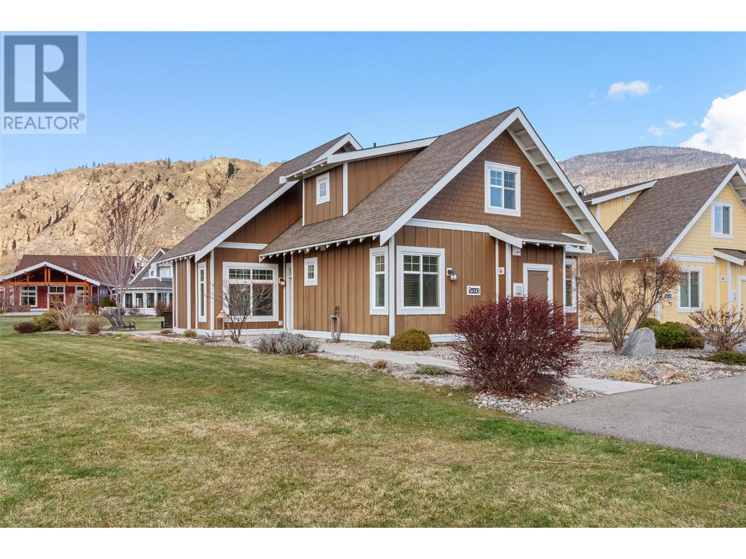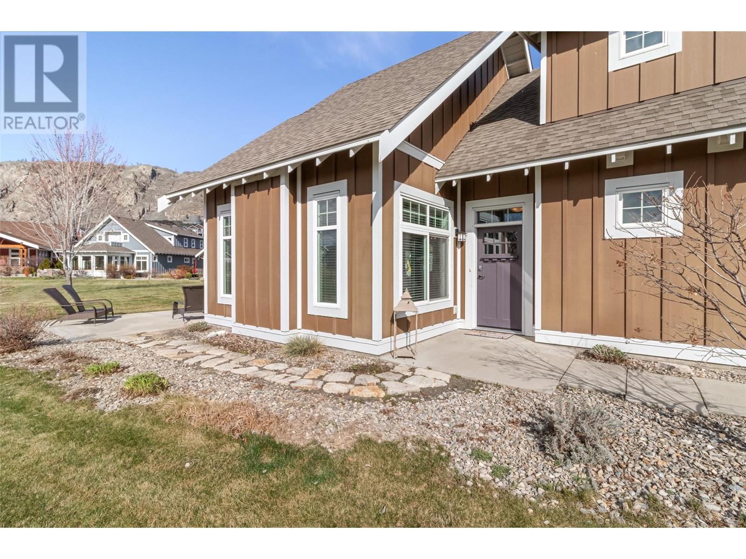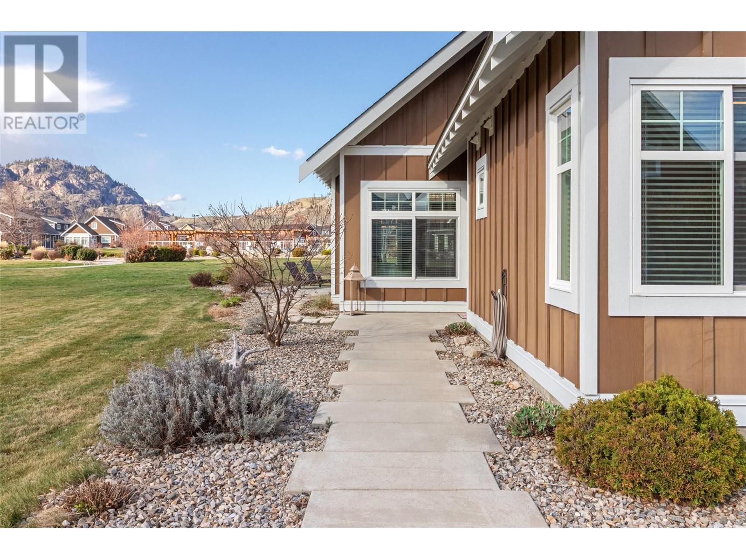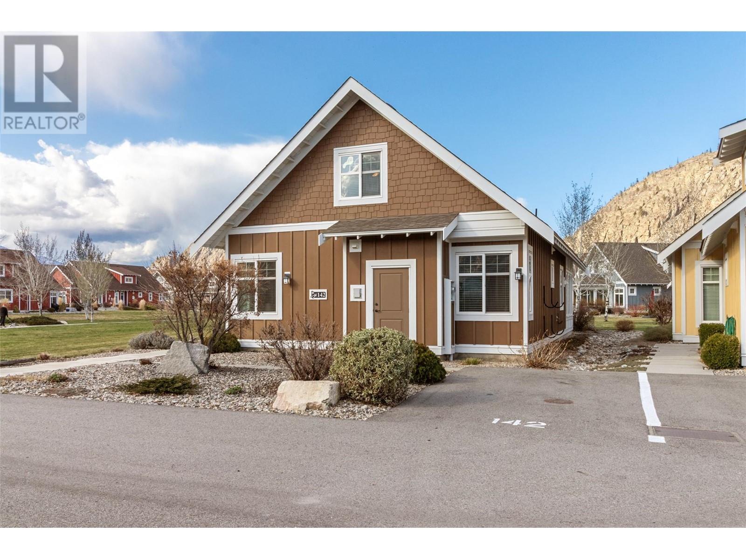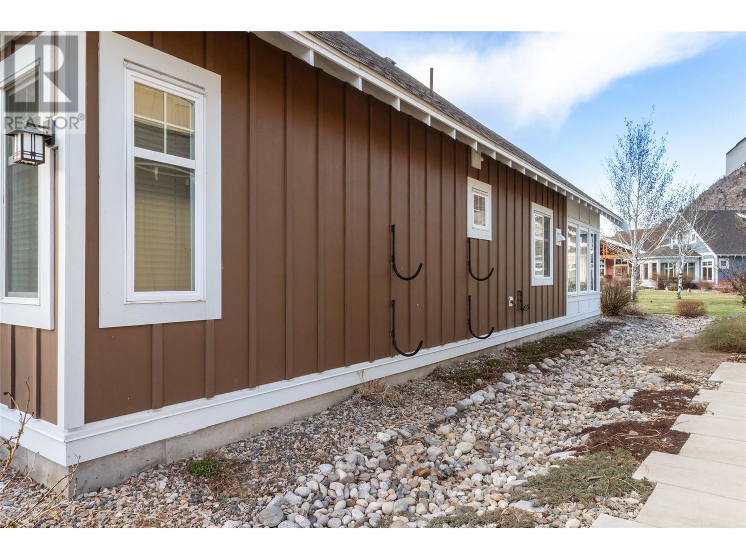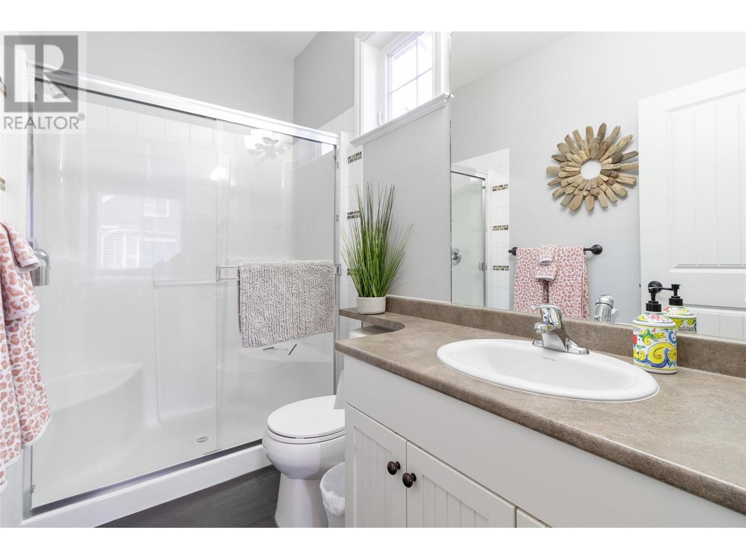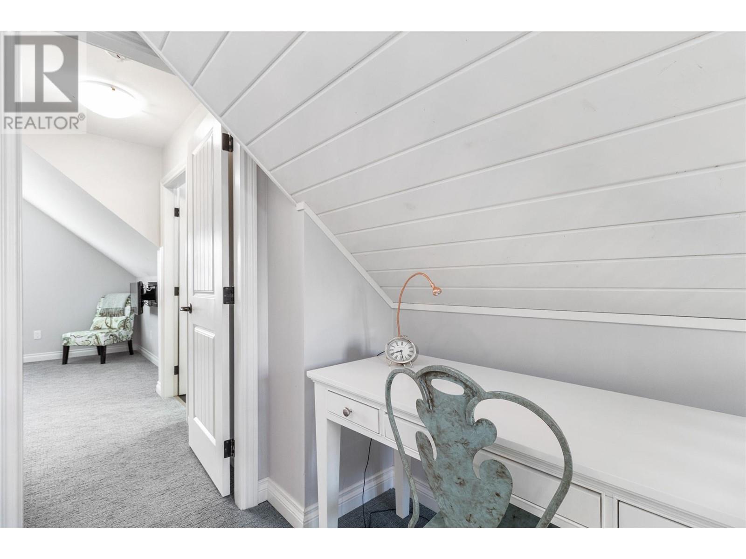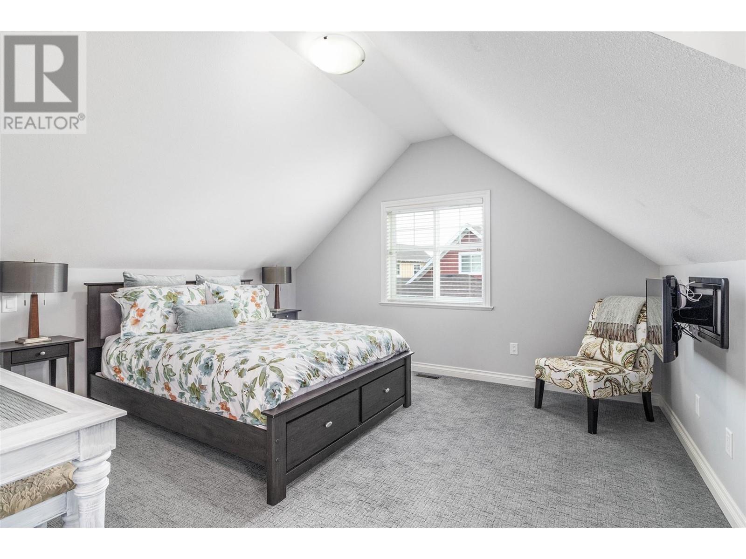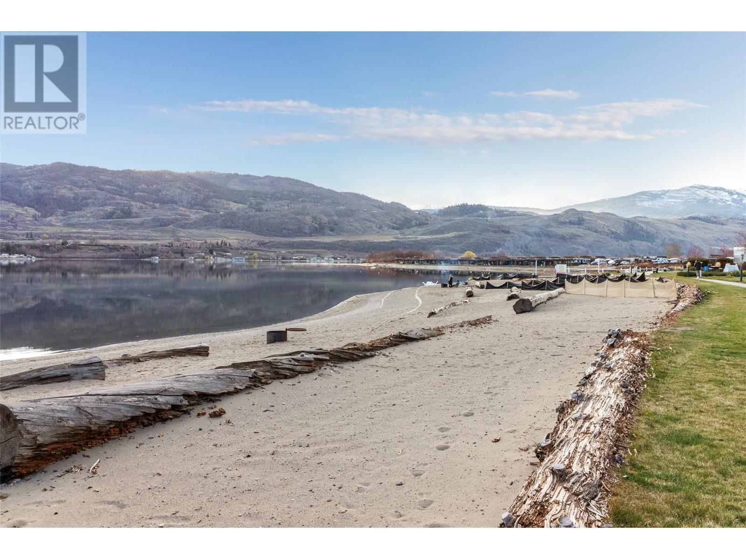Discover cottage life, Okanagan-style Welcome to #142 at the Osoyoos Cottages resort, conveniently located at the northern end of Osoyoos Lake. Imagine arriving at your cottage- and doing nothing more than putting the suitcases away, grabbing a towel, and heading to the beach! This three bed/three bath home is fully equipped, with a modern relaxed decor providing a soothing retreat for families, couples, or friends. And spacious enough for all to enjoy- with bonus lakeviews from all the main rooms. The enclosed sun room provides the perfect place to lounge, feel the warm breeze and enjoy a good book. Maybe add some Adirondack chairs on the large patio to allow one to enjoy the beach, central green space and mountain views? Or cook up a storm on your BBQ. And as you step outside of the cottage and into the sun, the only question is – right to the pool or left to the beach? Decisions, decisions... You also have a fitness centre, recreation room, tennis/pickleball courts and an on site guest suite and ""party room"" for hire. If your perfect getaway includes exploring what the region is best known for, there's plenty here on offer. Discover 26 sun-drenched wineries between the resort and Oliver, BC – all within a 20 minute drive. Maybe play a round at one of the Southern Okanagan's stunning golf courses. Get out on the lake for a paddle or a ski. Or just simply enjoy relaxing at your own private oasis. Call your Realtor today, to arrange a personal viewing. (id:47466)
