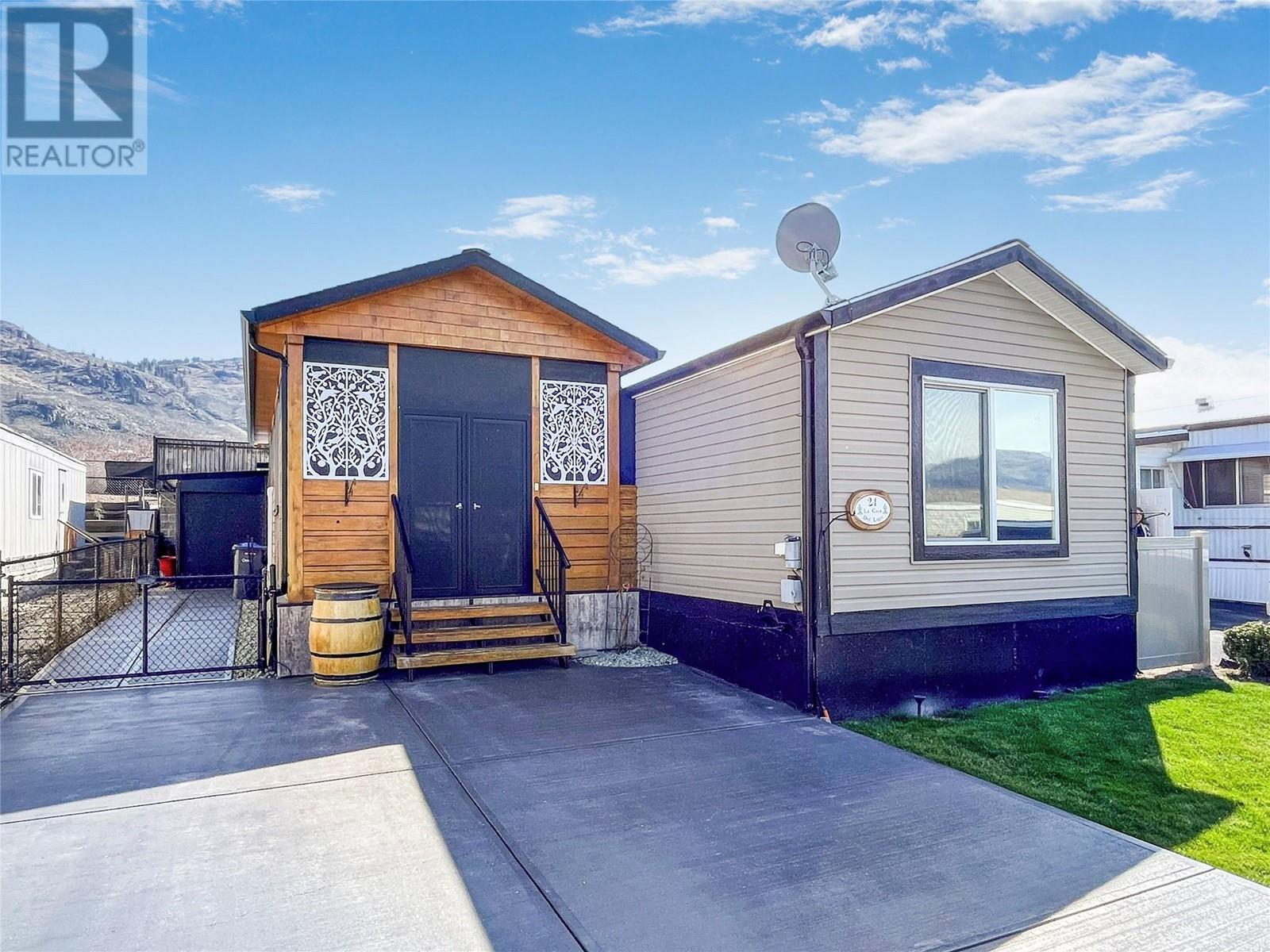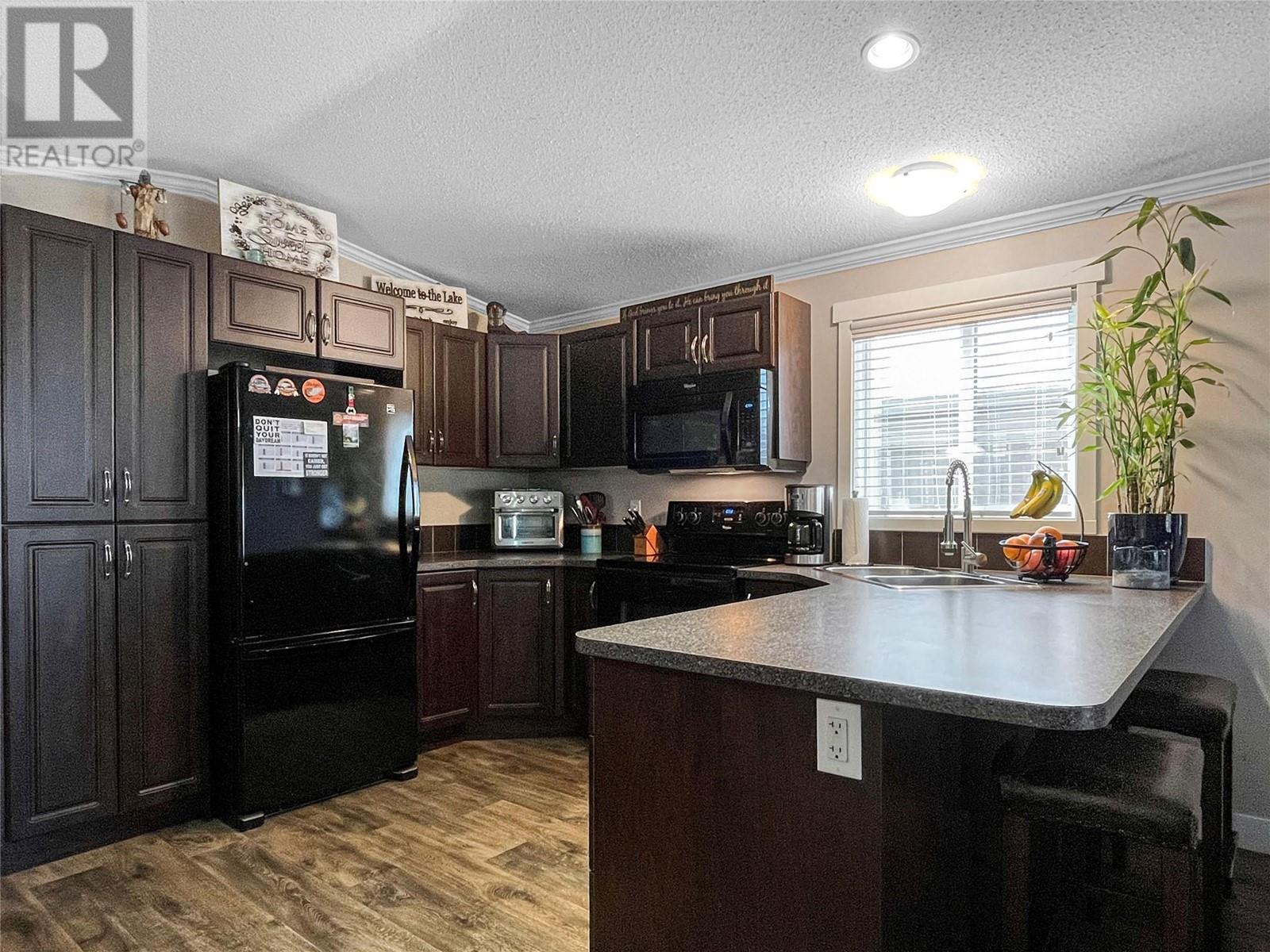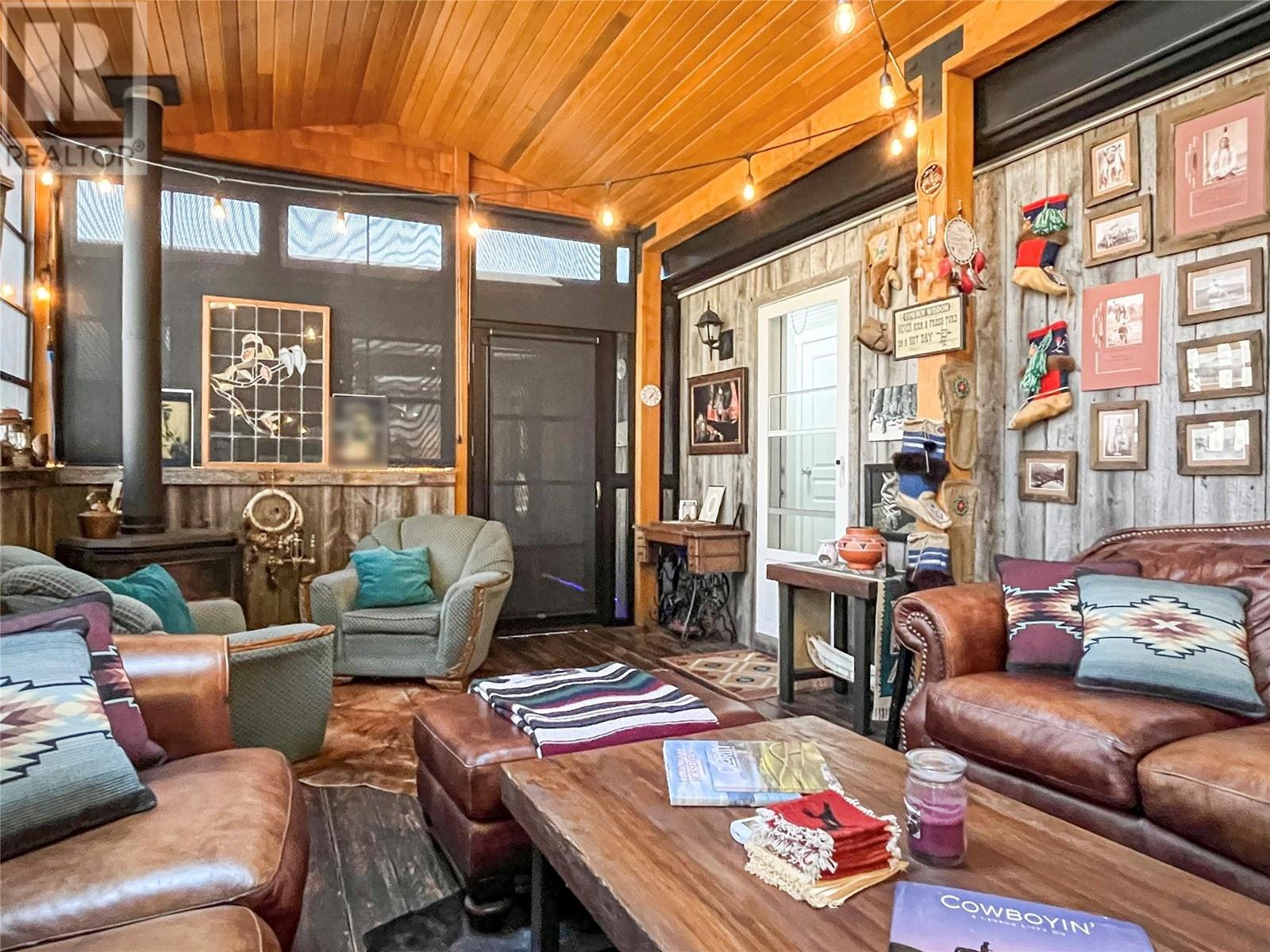MUST SEE HIDDEN GEM!!! Whether you're looking for a peaceful retirement home or a charming vacation getaway, this property is a must-see gem. Immaculate and beautifully maintained 3 bedrooms manufactured home offers effortless living with style and comfort, and it is truly move-in ready. Open-concept kitchen and livingroom flow seamlessly together, complete with a breakfast bar—perfect for casual meals or entertaining. The custom-built deck that has been enclosed and beautifully finished enhances the space creating a an extra spacious rec room/livingroom with AC and gas fireplace, an ideal spot to unwind on warm summer evenings or cold winter days. Step outside into the large back patio that offers extra space, privacy and a storage building that adds flexibility and the back upper-level deck with a hot tub and beautiful vistas of the mountains. Located in a quiet and friendly community, this complex is conveniently situated just minutes from downtown Osoyoos, the prestigious 36-hole Osoyoos Golf Course, and all amenities, and backs right into Kinsmen Park. OWN YOUR LOT, extra-low monthly strata fees and no age or rental restrictions. You can bring along 2 pets (subject to strata approval) and benefit from full ownership. Must see! (id:47466)




































