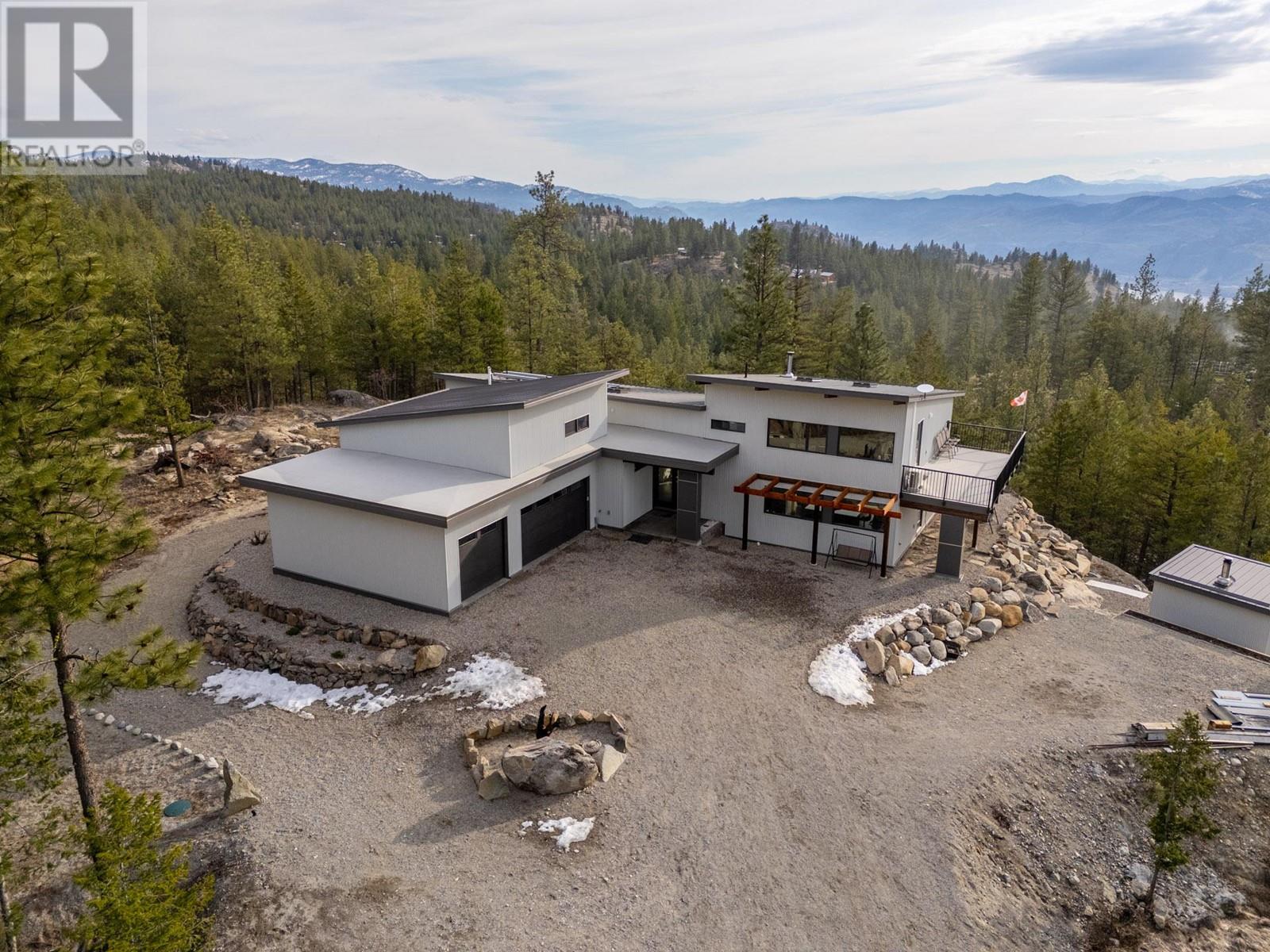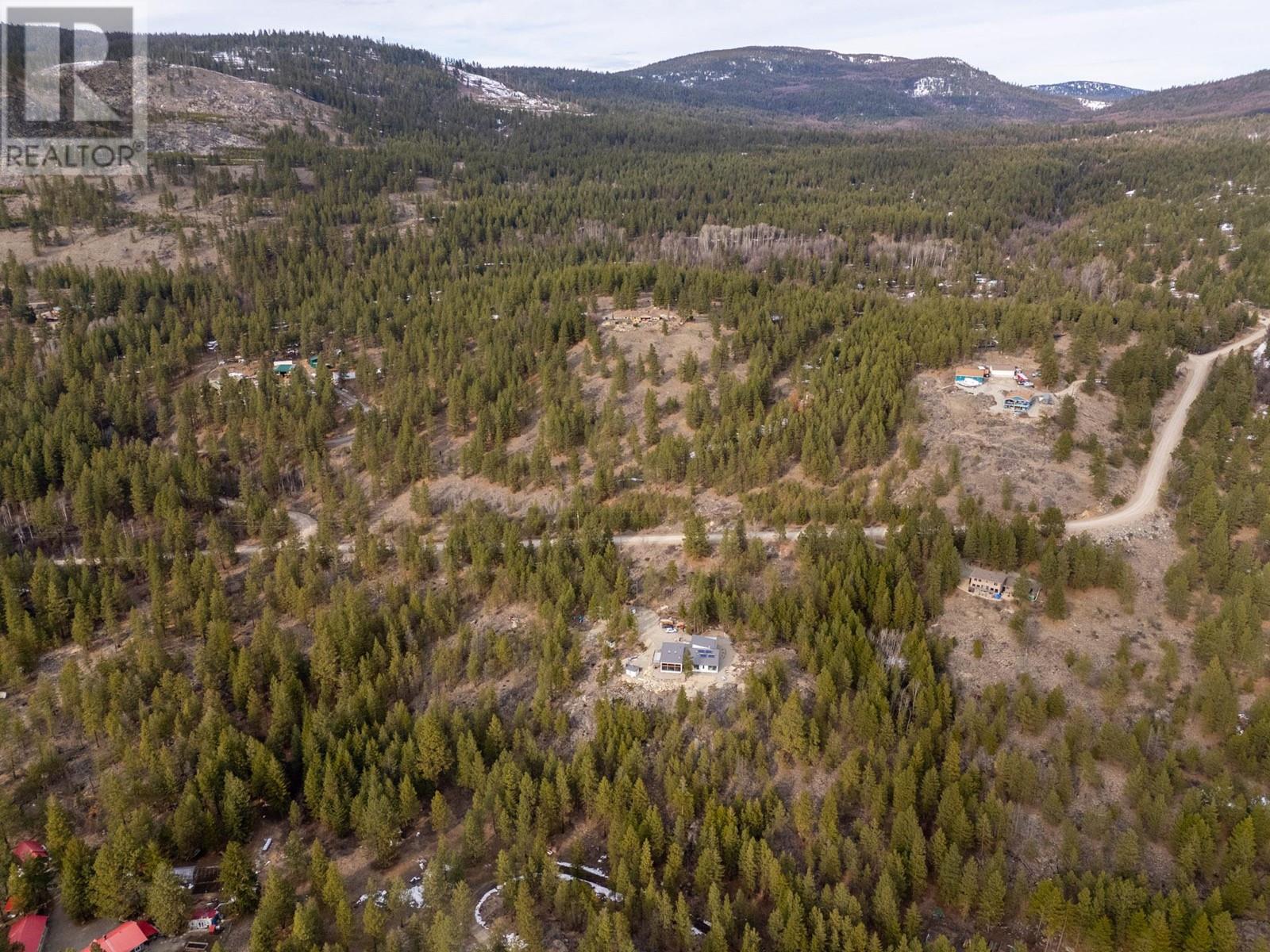Welcome to your dream oasis—a custom designed & built home where luxury meets tranquility. Nestled on 5 acres of serene paradise with panoramic mountain views, this home boasts soaring vaulted ceilings & expansive windows, filling the space with natural light. The open-concept living area includes a kitchen with built-in appliances & an eat-up island. A stunning floating staircase leads to a loft with a balcony perfect for watching the sun dip behind the mountains. The primary suite offers breathtaking scenery, a walk-in closet & a spa-like ensuite. Radiant in-floor heating & a cozy wood-burning stove make starry nights unforgettable. A triple-bay garage, greenhouse, garden, electrical shed & sauna complete this private sanctuary. Don’t miss your chance to own this unparalleled retreat! (id:47466)











































