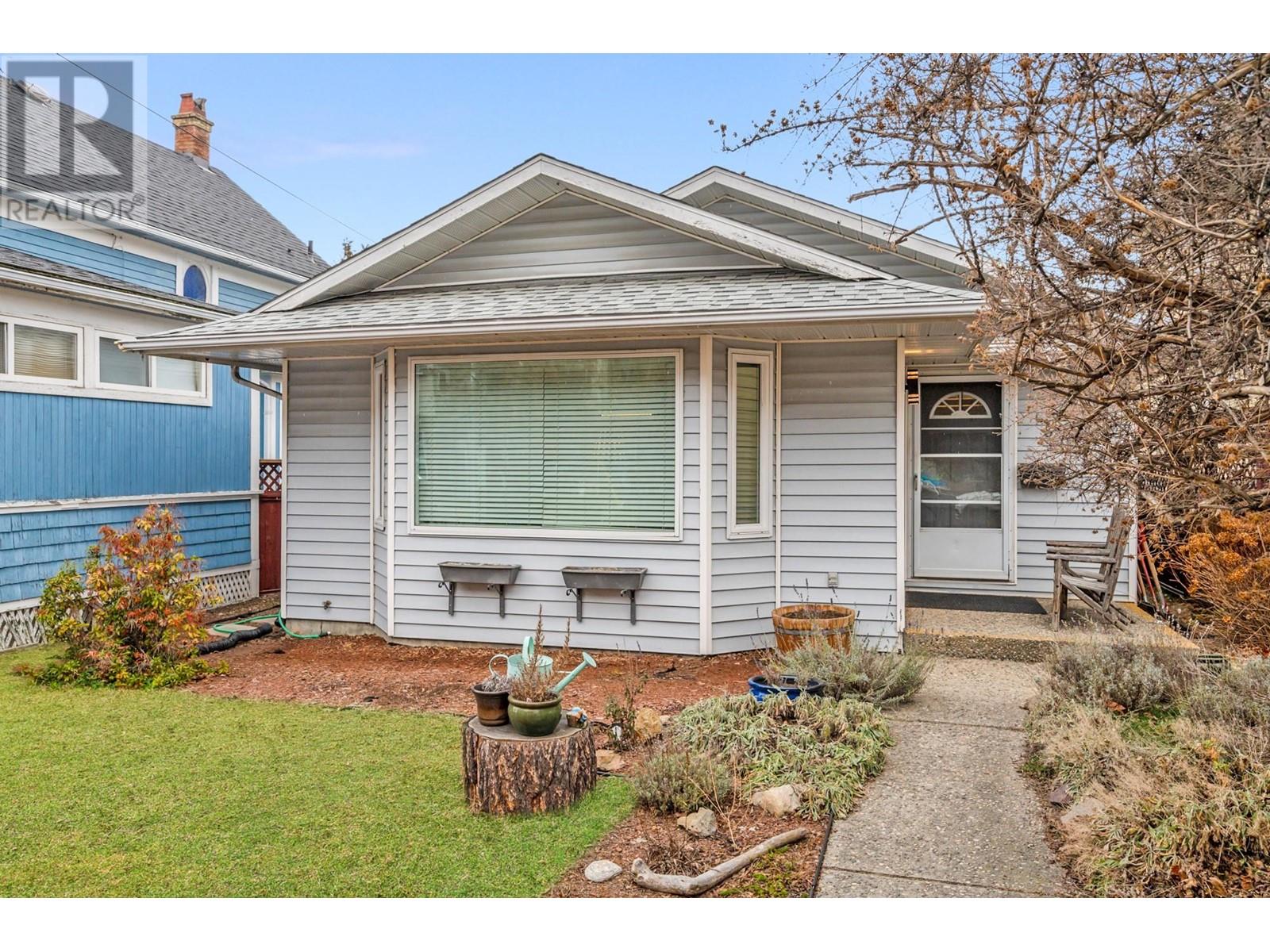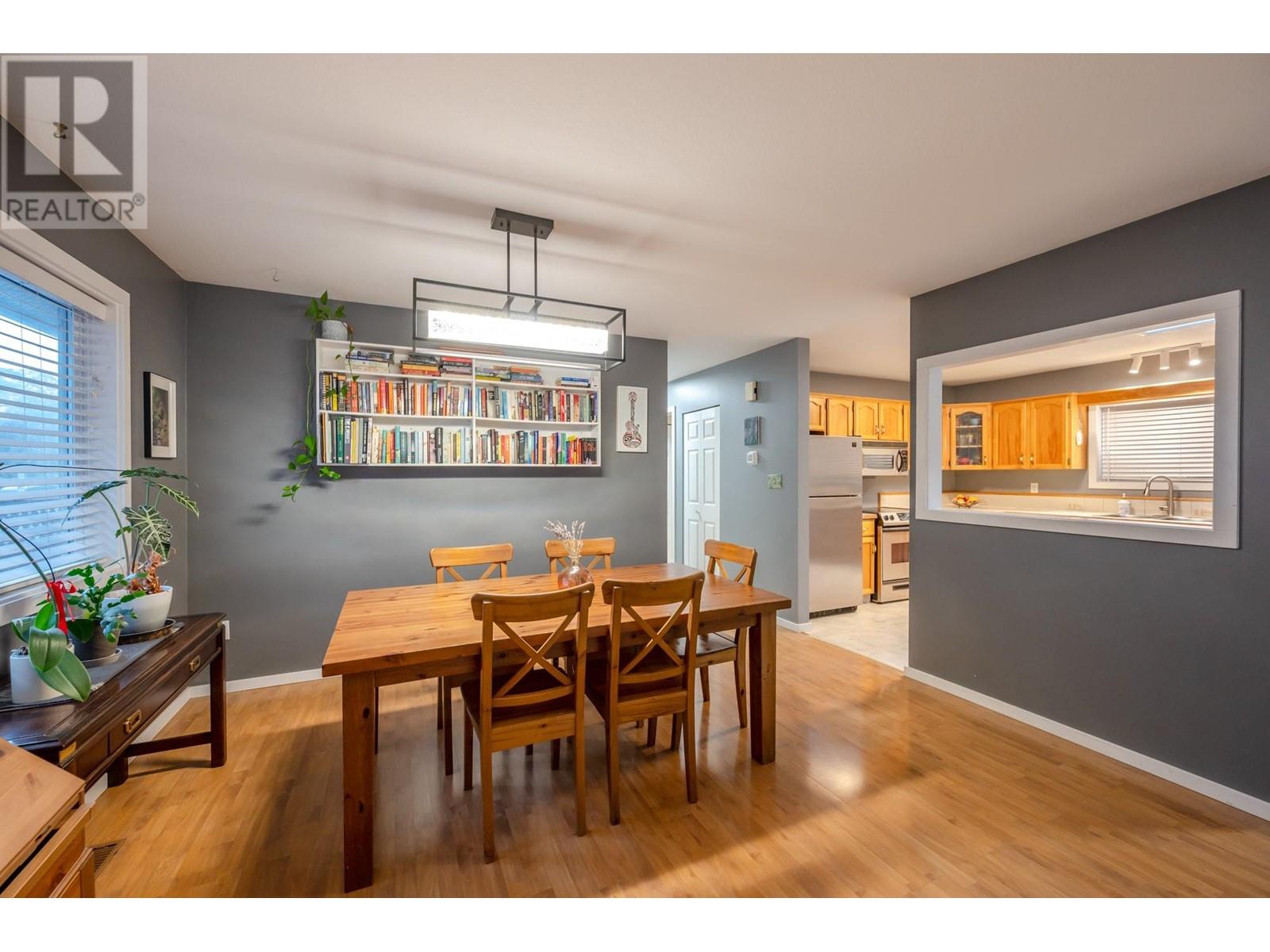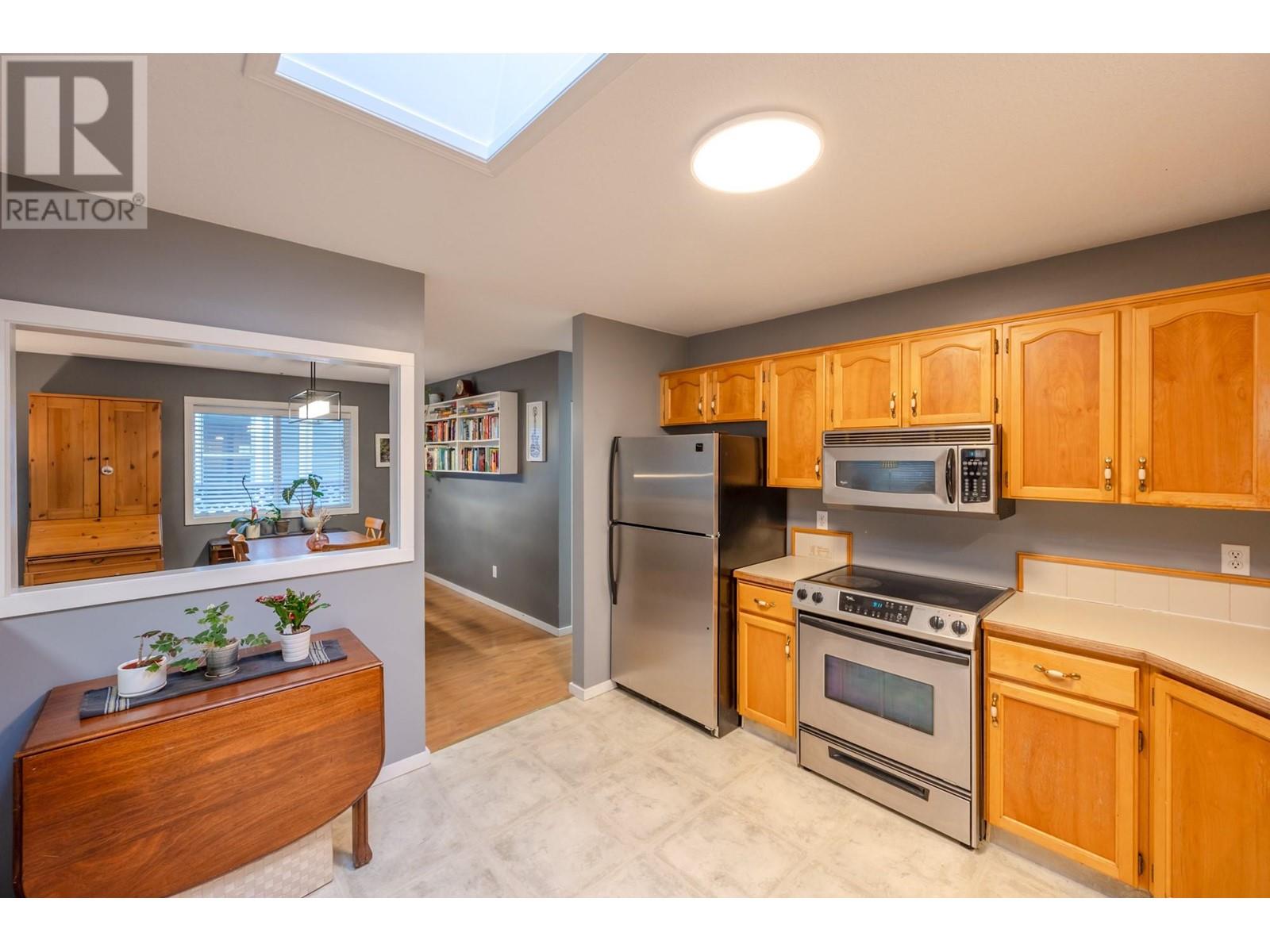Great starter home, holding property for future development or simply a great holiday home. Steps to downtown Penticton and its shops, restaurants, breweries, and markets as well as minutes to Okanagan Lake and beach, the South Okanagan Events Centre, Gateway Casino, Penticton Trade and Convention Centre, Penticton Golf & Country Club and more! One level Rancher features 1,280sqft of living space with 3 bedrooms,1 bathroom, a large kitchen with stainless steel appliances, open concept living and dining room, new roof (include the garage) and hot water tank in 2022, upgraded PEX plumbing in 2024, newer windows, a 220sqft garage/workshop with power, and a completely fenced backyard. This 0.09 Acre or 35' x 117' R4-S zoned lot is clean and very well maintained with lane access. Zoning allows for small-scale, multi-unit residential developments including single detached dwellings, secondary suites, carriage houses, duplexes, townhouses and small apartments allowing up to 4 units. Must see! (id:47466)





















