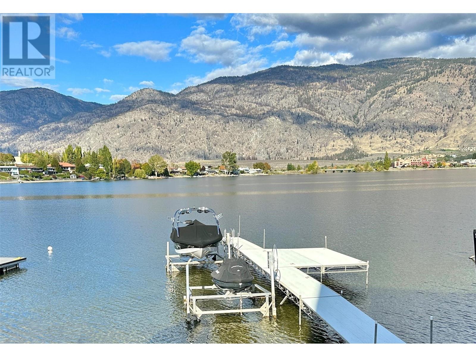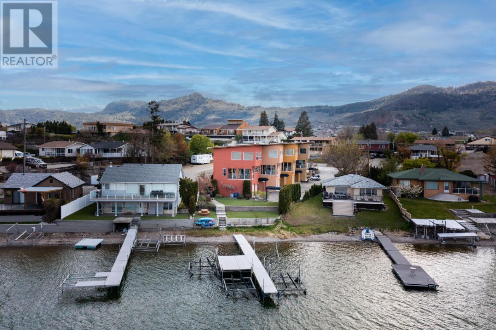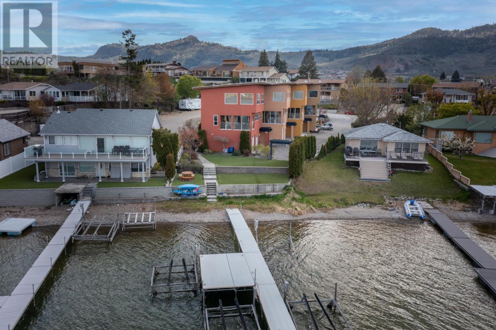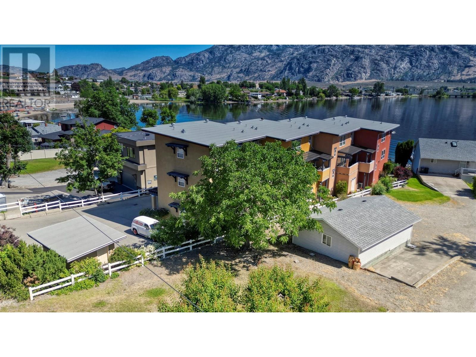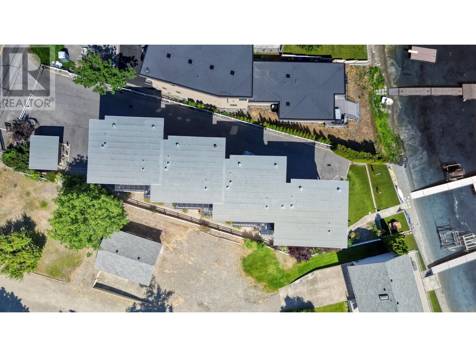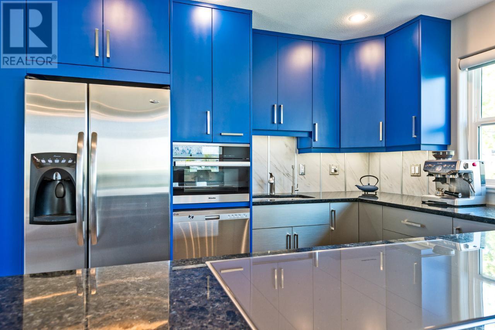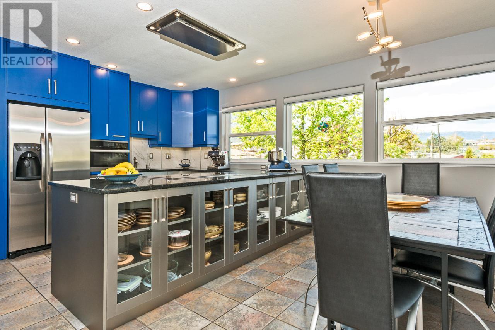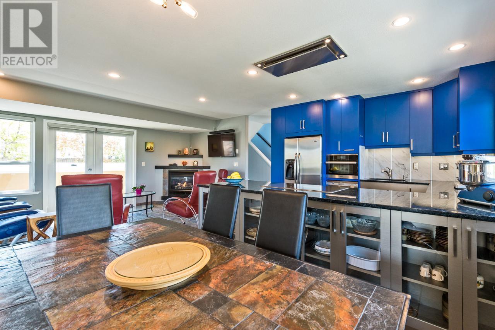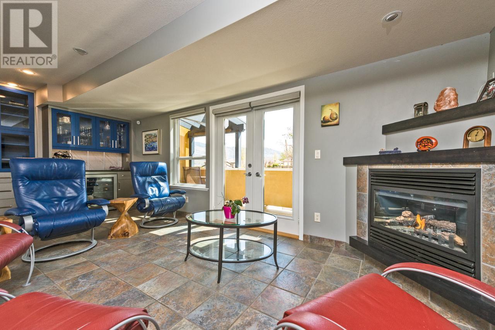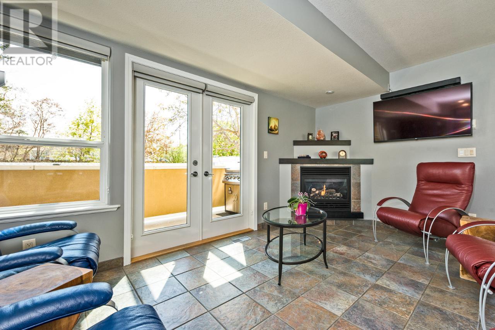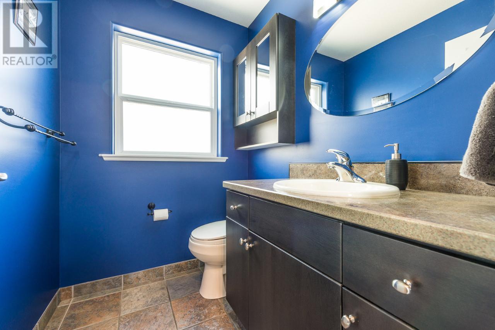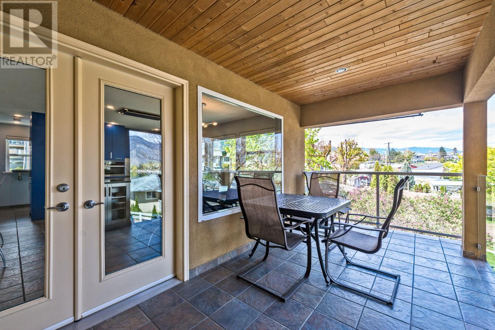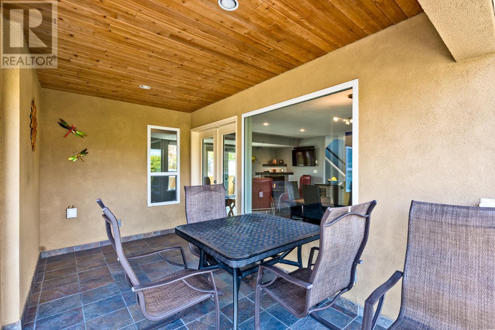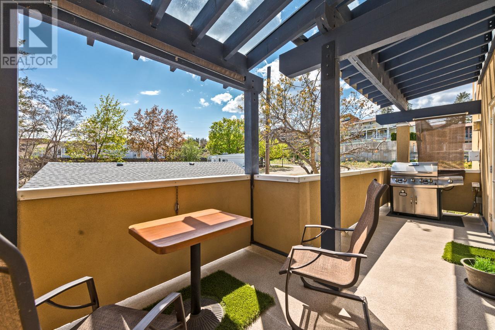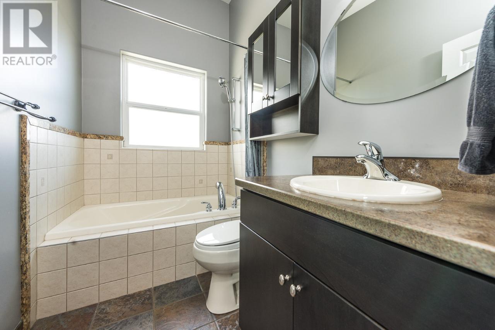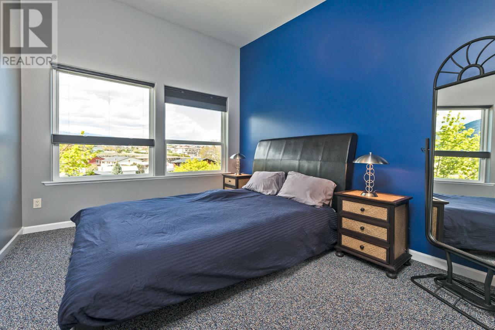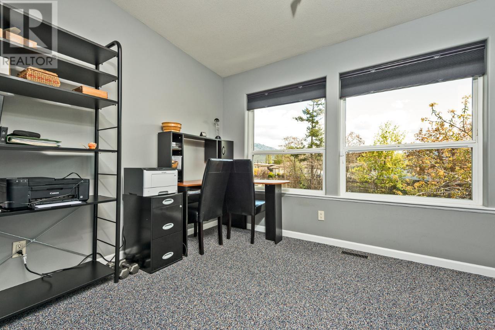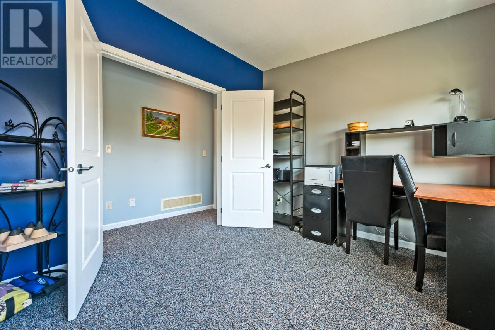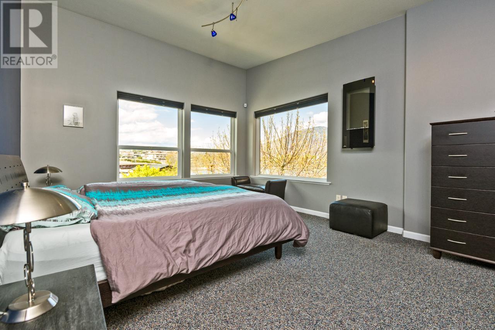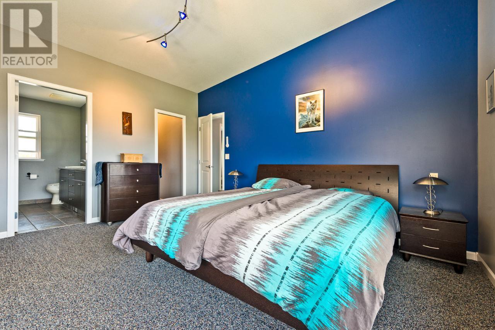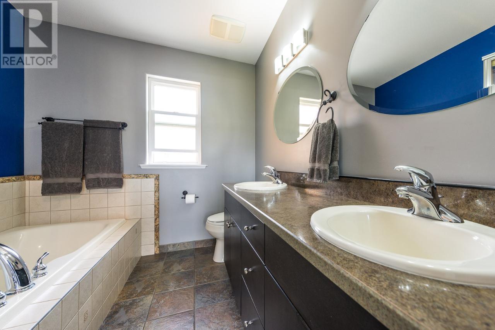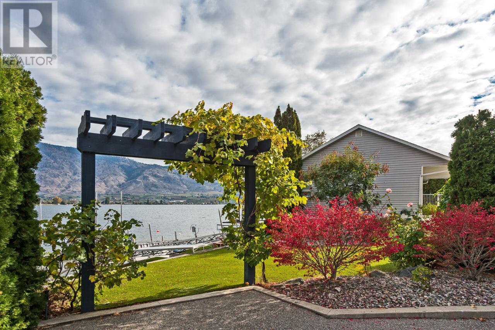LAKEFRONT LIFESTYLE!!! BOAT SLIP and BOAT LIFT!!! Gorgeous TOWNHOUSE in CASA AZZURO, an exclusive 4 Unit WATERFRONT COMPLEX in sunny Osoyoos!!! Luxury at its finest with brand new designer inspired kitchen, granite countertops, stainless steel appliances, European crafted tiling, tile flooring, central air conditioning, high ceilings and a lot more. Beautiful spacious 1,563sqft unit featuring a spacious livingroom with gas fireplace, 2 large bedrooms, office/den and 2&1/2 bathrooms. Picture windows with lakeview from the master bedroom and the kitchen/dining room, 2 covered decks with gas BBQ. Extra-large, high ceilings double garage, pantry and plenty of storage room/workshop with separate entrance, and more. Great location, close to schools, walking distance from downtown, community centre, library, shopping, restaurants, coffee shops and all amenities. Family orientated small complex, perfect home for a smaller family or active couple. Water sports such as paddle boarding, canoeing, boating, etc., as well as biking or golfing are all just steps away. ***Please note the outside photos and and drone video were done before the new built next door. (id:47466)
