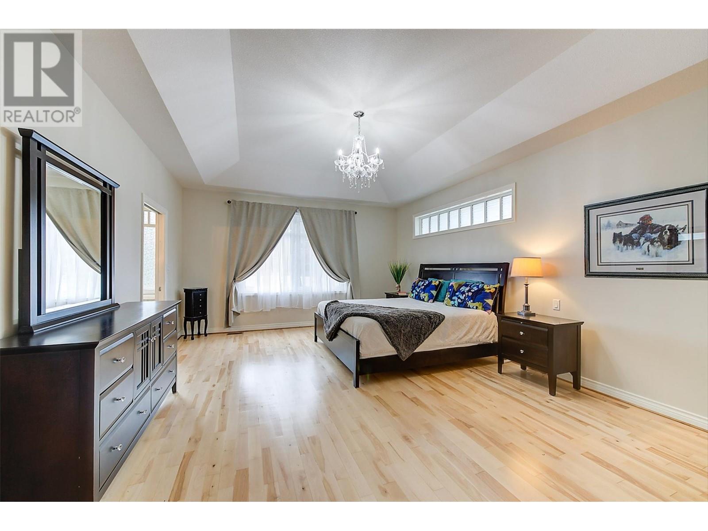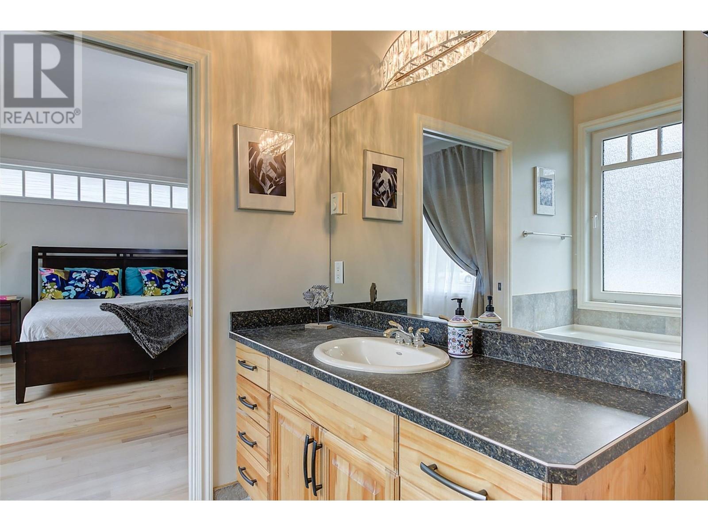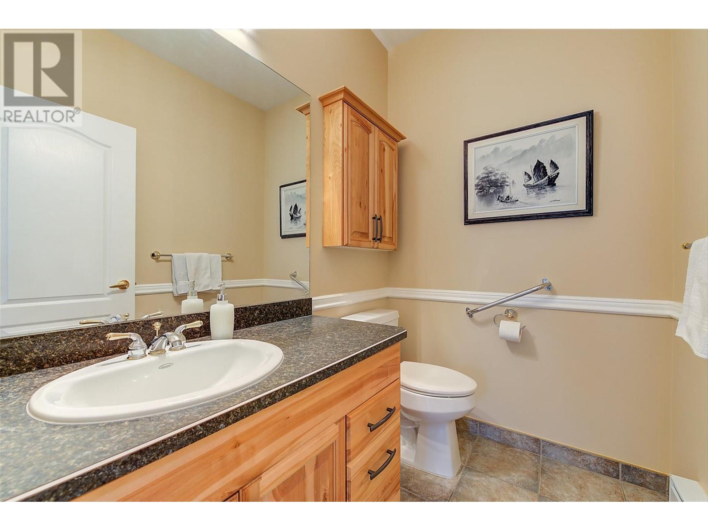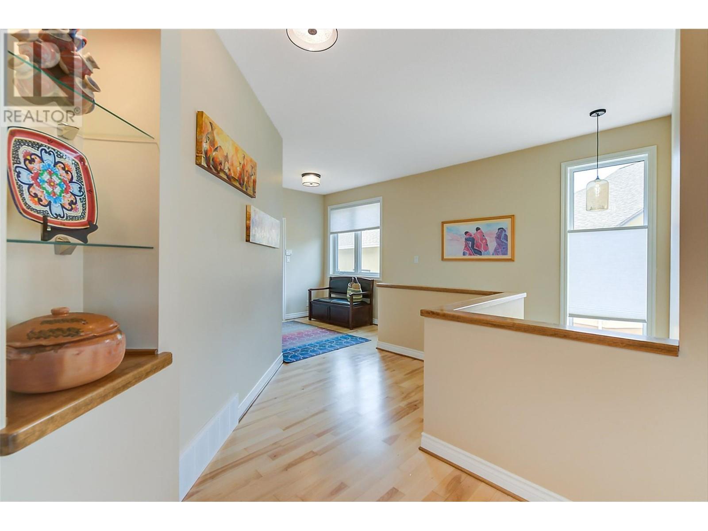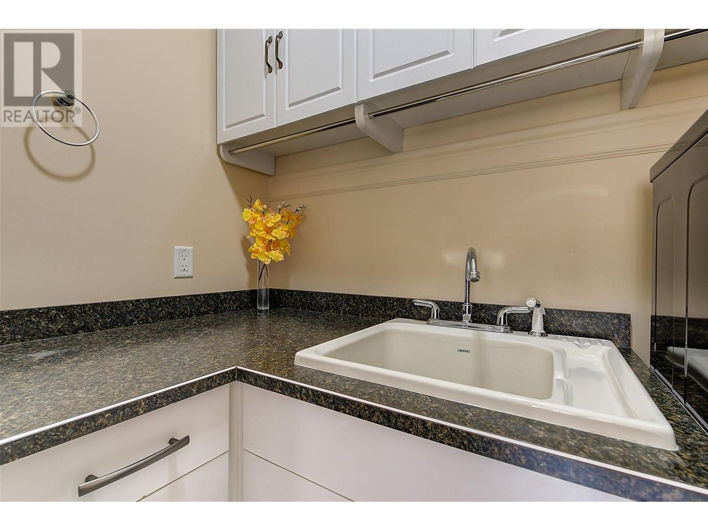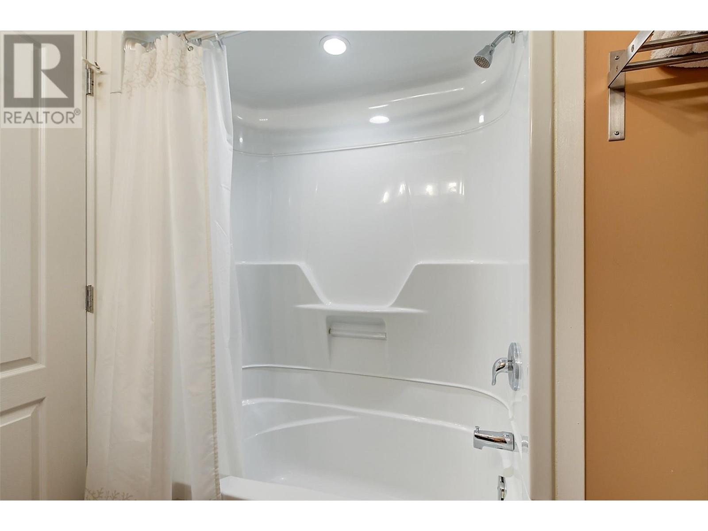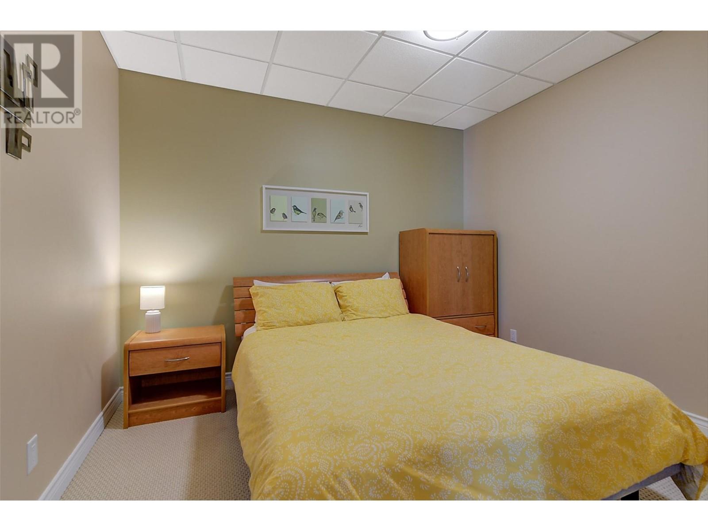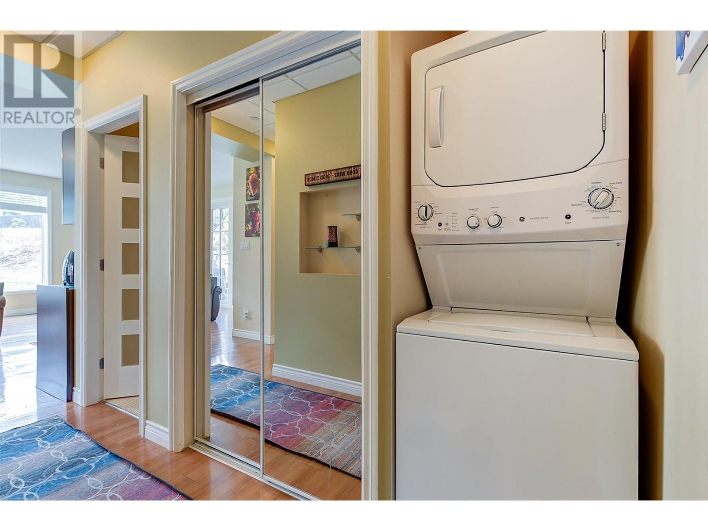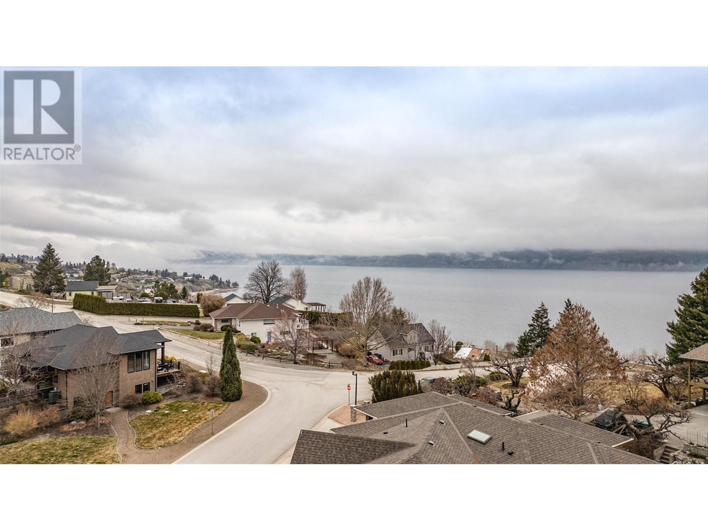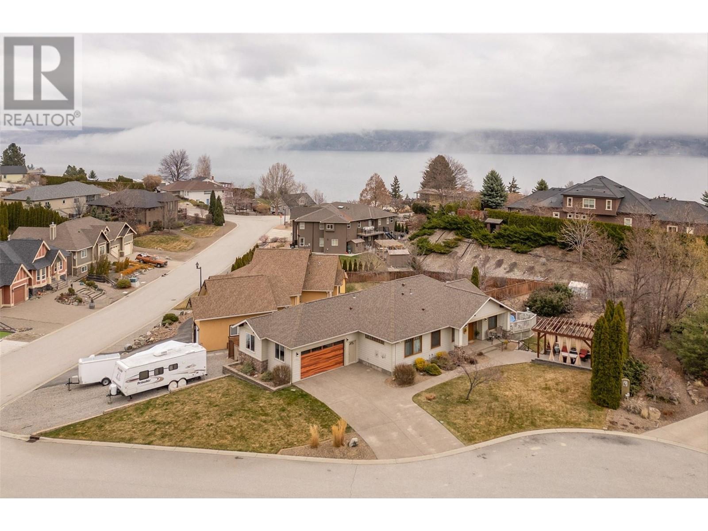Exquisite residence, all the modern amenities, offers the perfect opportunity to embrace the Okanagan lifestyle. This level-entry home is meticulously designed, featuring an open living space, Birch hardwood floors. Spacious living room with a stone gas fireplace & wooden mantle, while the entertainer’s kitchen includes a modern island, quartz countertops, gas range, black stainless-steel appliances & generous pantry. The expansive dining room is open & inviting. French doors lead to a covered deck with stairs down to the pool and hot tub area. On the main floor, you will also find a guest bathroom, a bright office, a massive master bedroom with a 4-piece ensuite & WIC, as well as a full laundry room with a sink. The lower level 4 bdrms, 2 baths, ample storage, a guest kitchen, a family/games rm, French doors to a Lg patio area that provides access to the .37 acre private rear yard. The front yard features an elegant pergola/patio area, ideal for relaxing & enjoying quiet evenings. The attached garage provides ample space, & the private driveway can accommodate many guests. Additionally, there is RV/boat parking on the side. The home is designed with oversized hallways & doors for accessibility, & it incl fire suppression system on the lower level. Previously, the property has operated as a successful two-bedroom B&B with laundry facilities. This home truly offers everything one could desire—a wonderful residence aptly named the “Hidden Gem” at Jewell Place. Call today! (id:47466)



































