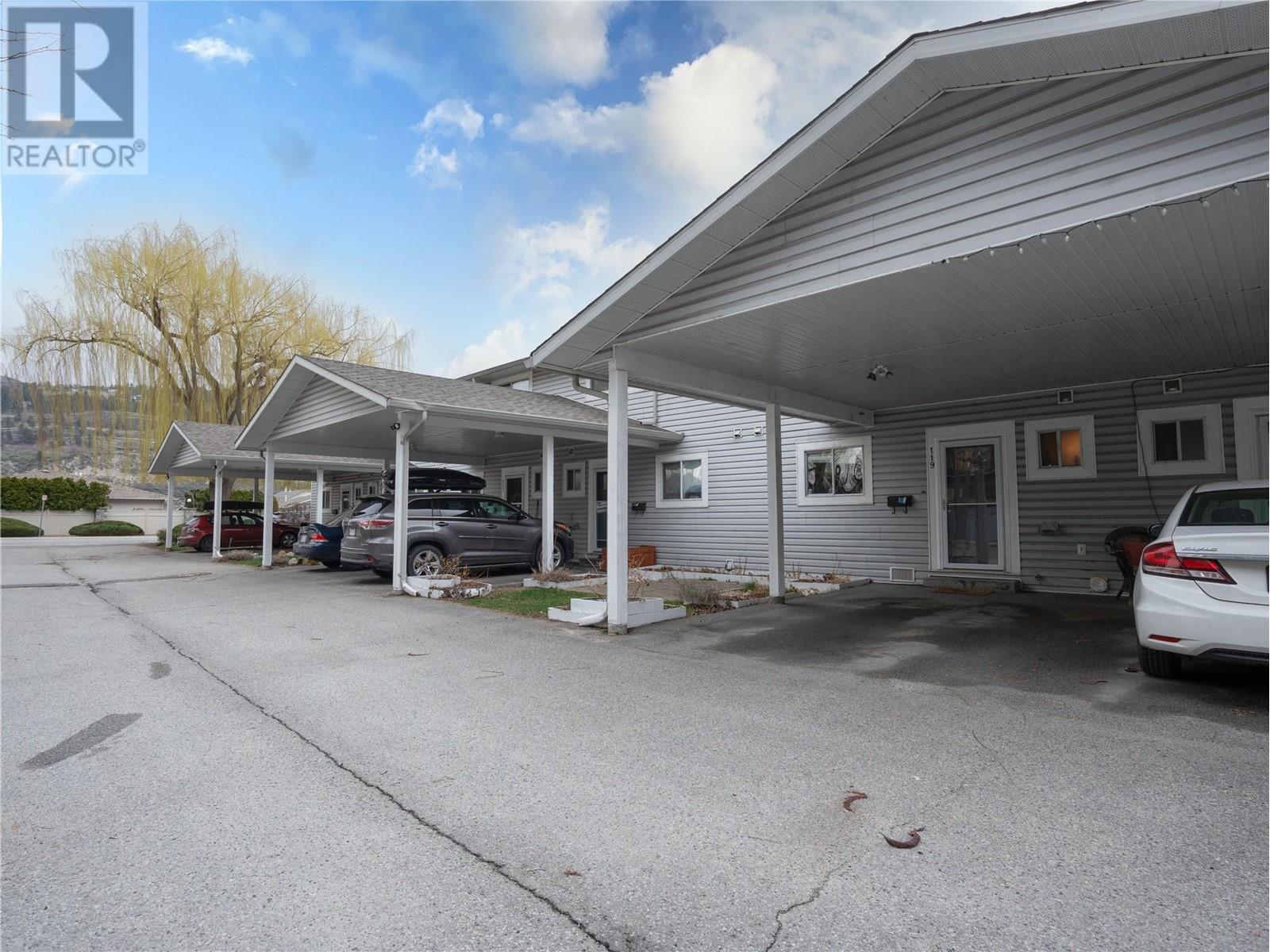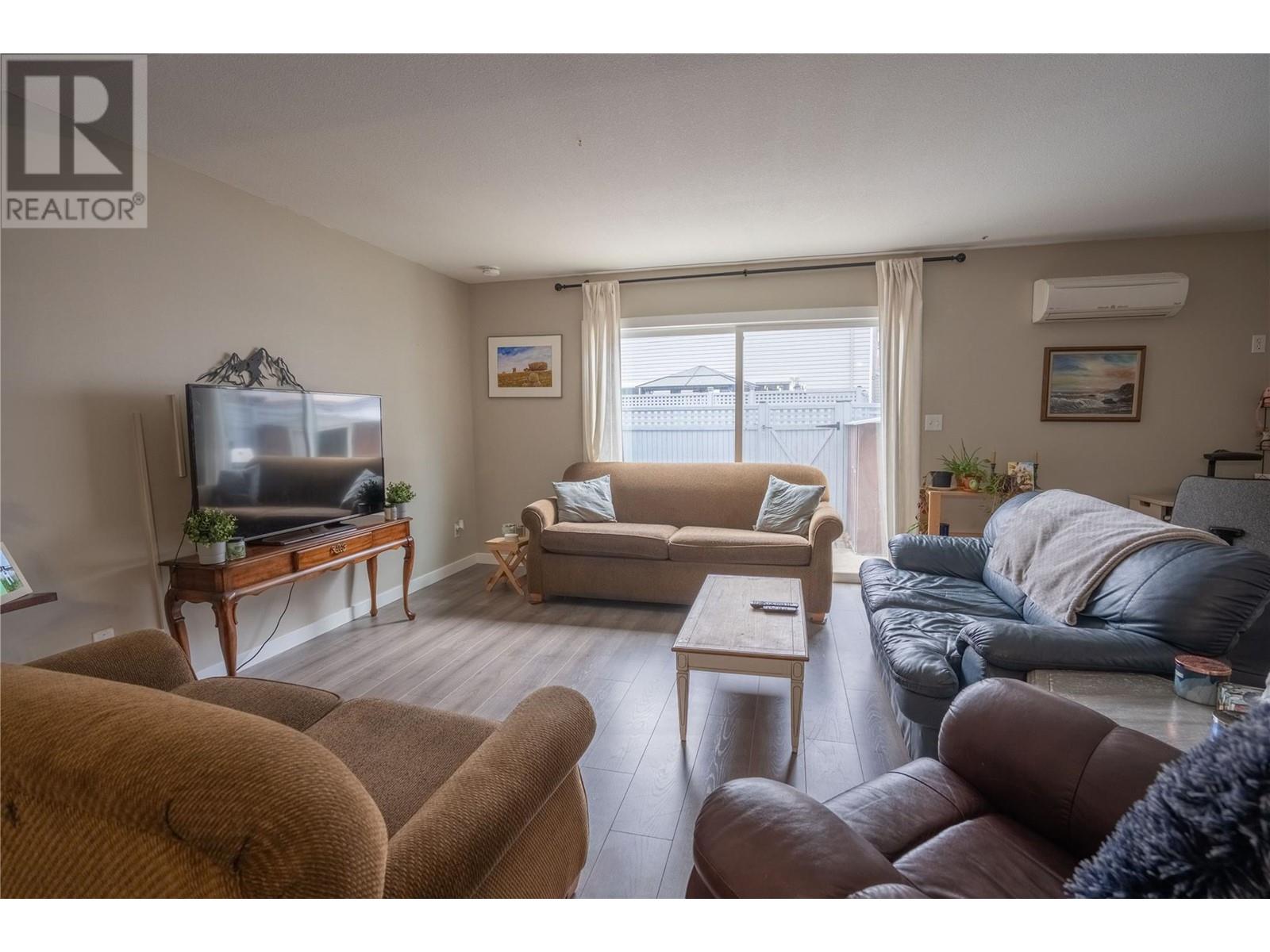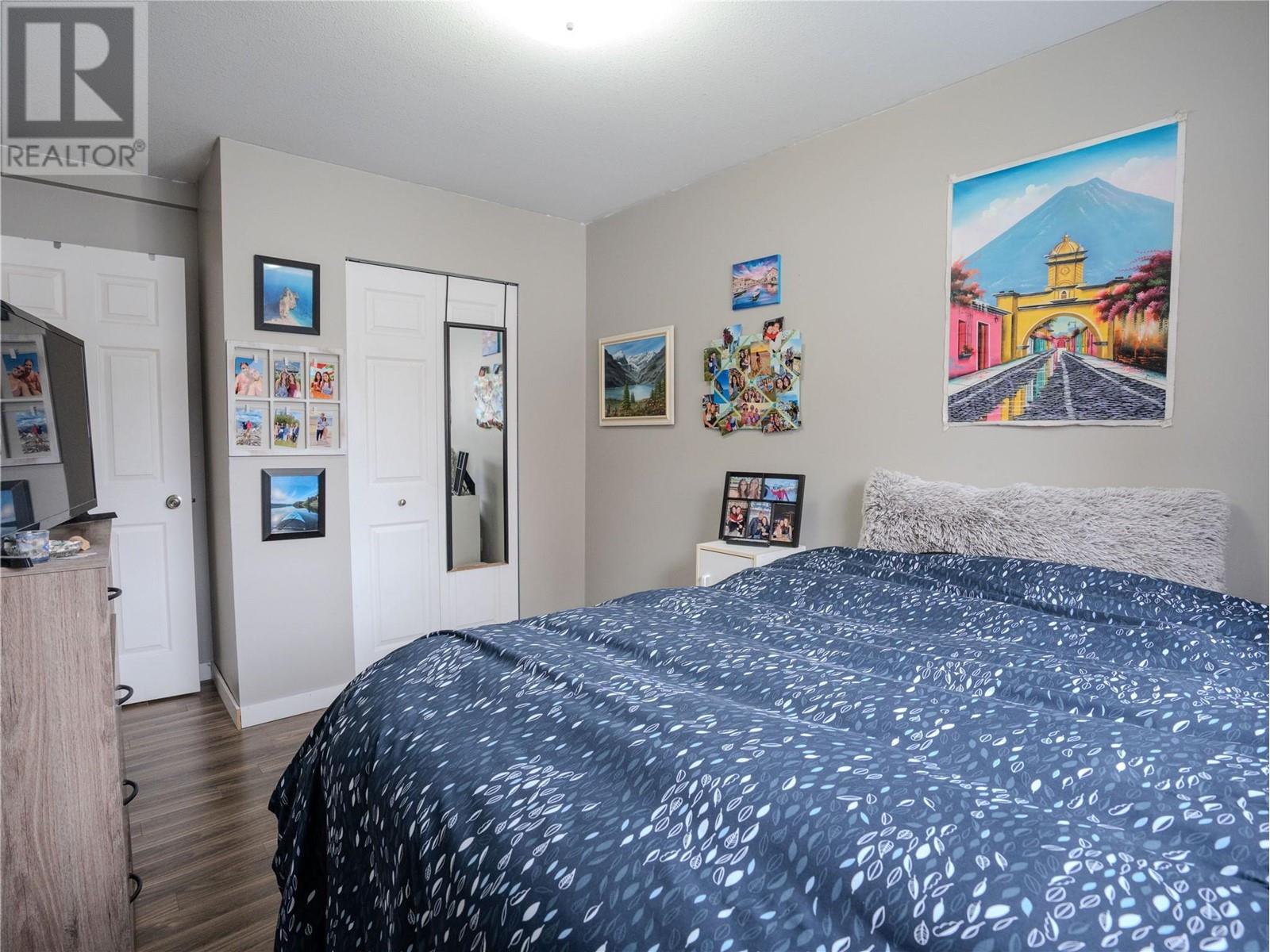Fabulous family townhome walking distance to schools, Skaha Beach and Park and South end amenities! 3315 Wilson offers ample common space for kids to run around safely plus each unit has a nice fenced in patio space plus carport parking. Interior features include huge kitchen with plenty of counter space and room for island or in-kitchen dining; main level is complete with laundry, 2pc washroom and large living/dining room with access to back patio. Upstairs you will find a large landing, 3 bedrooms and full 4pc washroom. Oversized master bedroom has secondary access to the washroom. Strata includes water, building insurance and common area maintenance. Book your private showing today! (id:47466)





















